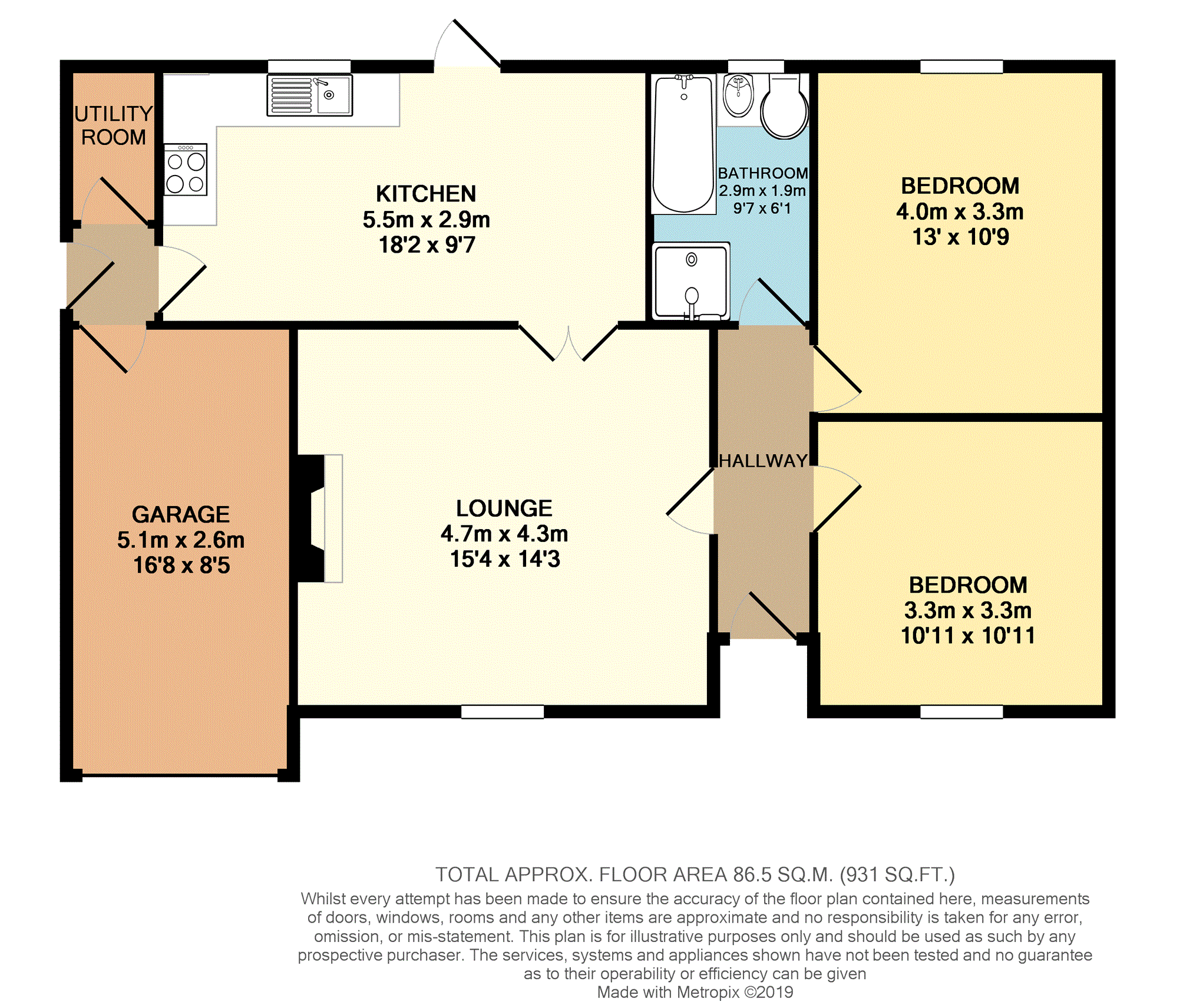2 Bedrooms Detached bungalow for sale in Beever Lane, Barnsley S75 | £ 195,000
Overview
| Price: | £ 195,000 |
|---|---|
| Contract type: | For Sale |
| Type: | Detached bungalow |
| County: | South Yorkshire |
| Town: | Barnsley |
| Postcode: | S75 |
| Address: | Beever Lane, Barnsley S75 |
| Bathrooms: | 1 |
| Bedrooms: | 2 |
Property Description
Offered for sale with immediate vacant possession is this well presented two double bedroom detached bungalow. Set in a popular residential area which is within close proximity to the open countryside, Barnsley Hospital, M1 motorway and within easy reach of Barnsley town centre.
The bungalow offers a range of modern fixtures and fittings and is ready to move straight into, it has the benefit of gas central heating and double glazing and the accommodation briefly comprises entrance hallway, lounge, kitchen, utility, bathroom and tow double bedrooms. Outside are front and rear gardens, driveway and integral garage.
Entrance Hallway
Having a front facing entrance door and a central heating radiator.
Lounge
15'4" x 14'3"
Having a front facing double glazed window, feature gas fire with hearth, back and surround and a central heating radiator.
Kitchen/Diner
18'2" x 9'7"
Having a rear facing double glazed window and rear entrance door which opens into the garden. With a range of wall and base units with complimentary roll edge worktops with a inset sink, gas hob with cooker hood over, electric oven and a central heating radiator and room for dining table. A door gives access to the side entrance, Utility Room and the Garage.
Utility Room
Having plumbing for a washing machine.
Bedroom One
13'0" x 10'9"
Having a rear facing double glazed window and a central heating radiator.
Bedroom Two
10'11" x 10'11"
Having a front facing double glazed window and a central heating radiator.
Bathroom
Having a rear facing obscure double glazed window with a panelled bath, low flush WC, wash hand basin, walk in double shower cubicle, tiling to the floor and walls and a central heating radiator.
Outside
To the front of the property is a driveway with extra parking area, borders with established shrubs and access to the Garage.
A gated side pathway leads to the enclosed easy maintenance rear garden which has established shrubs with a pebbled mulch.
Garage
16'8" x 8'5"
Having front door and rear pedestrian door into the property. There is electric lights and sockets and the wall mounted combination boiler.
Property Location
Similar Properties
Detached bungalow For Sale Barnsley Detached bungalow For Sale S75 Barnsley new homes for sale S75 new homes for sale Flats for sale Barnsley Flats To Rent Barnsley Flats for sale S75 Flats to Rent S75 Barnsley estate agents S75 estate agents



.png)









