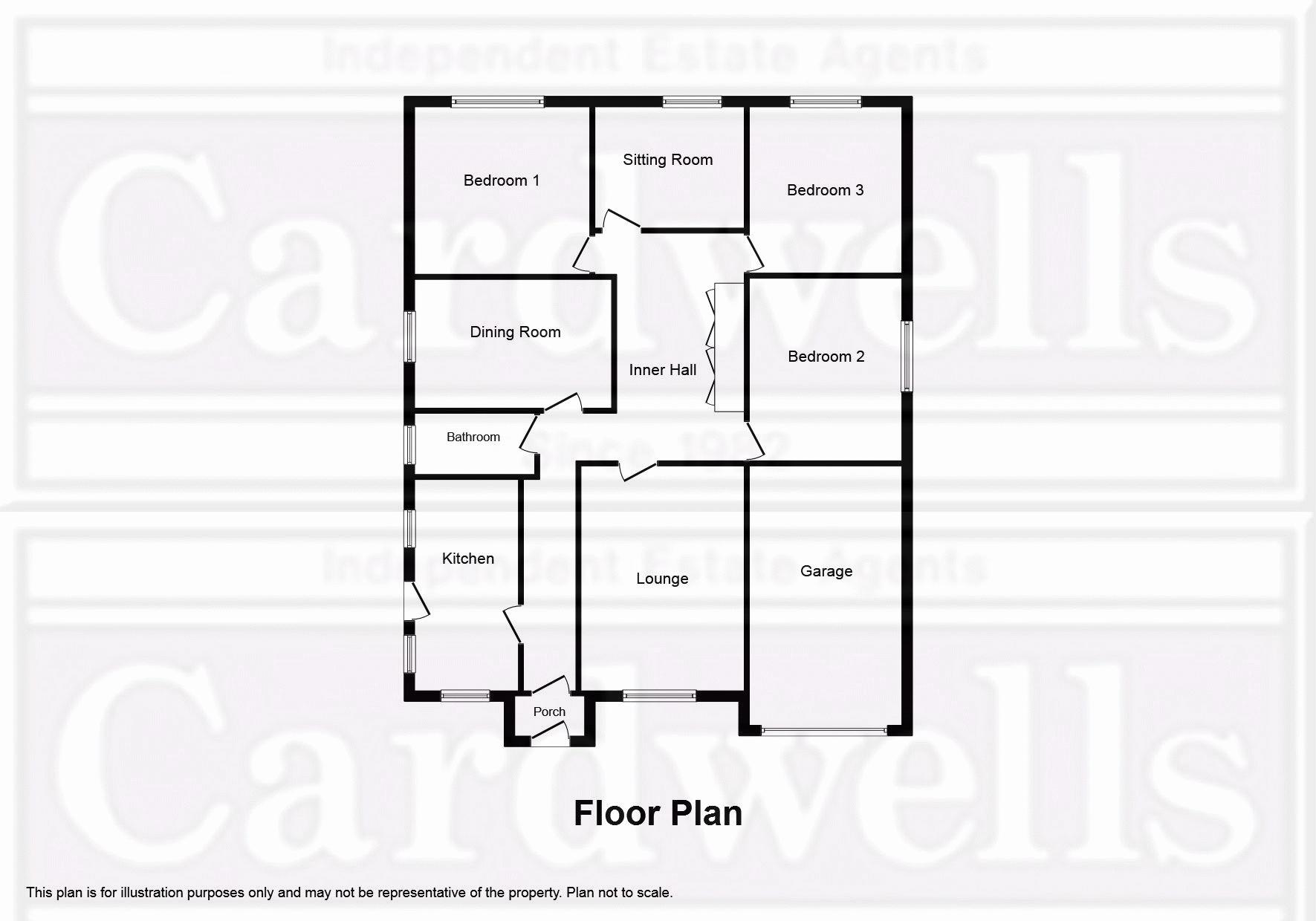3 Bedrooms Detached bungalow for sale in Belmont Drive, Bury BL8 | £ 325,000
Overview
| Price: | £ 325,000 |
|---|---|
| Contract type: | For Sale |
| Type: | Detached bungalow |
| County: | Greater Manchester |
| Town: | Bury |
| Postcode: | BL8 |
| Address: | Belmont Drive, Bury BL8 |
| Bathrooms: | 1 |
| Bedrooms: | 3 |
Property Description
Extended Freehold detached bungalow located in a most desirable and convenient part of Seddons Farm within easy reach of local shops, amenities and bus routes and within one and half miles of Bury town centre. The property is immaculately appointed with extremely spacious and versatile accommodation and is set in a good size plot with ample driveway parking, an integral garage and well proportioned landscaped gardens. The property also benefits from combination style gas central heating, double glazing, alarm system, cavity wall insulation and a fully boarded attic with 2 velux style roof windows. The accommodation comprises in summary; Porch, entrance hall, lounge with living flame gas fire, dining room, spacious internal hallway with pull down ladder to the attic, rear sitting room, kitchen, three bedrooms and a bathroom. Outside to the front is a paved driveway and garden and a spacious beautifully presented rear garden which is not directly overlooked. Viewing for this bungalow is considered absolutely essential to appreciate the true size and excellent position.
Entrance Porch
Storm porch with dwarf walling, entrance door and windows.
Entrance Hall
Front elevation door, central heating radiator.
Lounge (16' 4'' x 11' 2'' (4.97m x 3.40m))
Fireplace with hearth and inset housing a living flame gas fire, central heating raditor, front elevation window.
Dining Room (13' 0'' x 8' 7'' (3.96m x 2.61m))
Side elevation window, central heating radiator.
Kitchen (14' 1'' x 6' 11'' (4.29m x 2.11m))
Good range of wall and base cupboards with coordinating worktops, inset sink, space and plumbed for appliances, wall tiling, floor plinth fan heater, side windows and external door, front elevation top level window.
Inner Hall (15' 6'' x 7' 5'' (4.72m x 2.26m))
With entry to all the bedrooms, sitting room and attic.
Sitting Room (8' 6'' x 7' 10'' (2.59m x 2.39m))
Rear elevation window and patio door opening to the rear garden, central heating radiator.
Bedroom 1 (11' 8'' x 11' 2'' (3.55m x 3.40m))
Fitted wardrobes, rear elevation window, central heating radiator.
Bedroom 2 (11' 7'' x 10' 2'' (3.53m x 3.10m))
Side elevation window, central heating radiator.
Bedroom 3 (11' 1'' x 10' 4'' (3.38m x 3.15m))
Rear elevation window, central heating radiator.
Bathroom (8' 0'' x 4' 1'' (2.44m x 1.24m))
Comprises; vanity wash basin, panelled bath with shower above and bath screen, wc, complementary tiing, central heating radiator and side elevation window.
Attic Space (28' 0'' x 9' 5'' (8.53m x 2.87m))
Fully boarded attic space with laminate flooring, spindled balustrade, two velux style roof windows, power points and lighting.
Externally
Driveway parking and established front garden, integral garage with up and over door, mounted central heating boiler, power and lighting supply. Footpath to both sides and access to a beautifully presented and landscaped rear garden with a good size level lawn, well stocked borders, paved patio and footpaths and outside tap.
Tenure
We have been advised by the vendor the property is Freehold.
Price
£325,000
Viewing
Your personal inspection is highly recommended and can be arranged via an advanced appointment with Cardwells Estate Agents Bury on or via email;
Disclaimer
This brochure and the property details are a representation of the property offered for sale or rent, as a guide only. Brochure content must not be relied upon as fact and does not form any part of a contract. Measurements are approximate. No fixtures or fittings, heating system or appliances have been tested, nor are they warranted by Cardwells, or any staff member in any way as being functional or regulation compliant. Cardwells do not accept any liability for any loss that may be caused directly or indirectly by the information provided, all interested parties must rely on their own, their surveyor’s or solicitor’s findings. We advise all interested parties to check with the local planning office for details of any application or decisions that may be consequential to your decision to purchase or rent any property. Any floor plans provided should be used for illustrative purposes only and should only be used as such. Any leasehold properties both for sale and to let, may be subject to leasehold covenants, if so further details will be available by request.
Property Location
Similar Properties
Detached bungalow For Sale Bury Detached bungalow For Sale BL8 Bury new homes for sale BL8 new homes for sale Flats for sale Bury Flats To Rent Bury Flats for sale BL8 Flats to Rent BL8 Bury estate agents BL8 estate agents



.jpeg)





