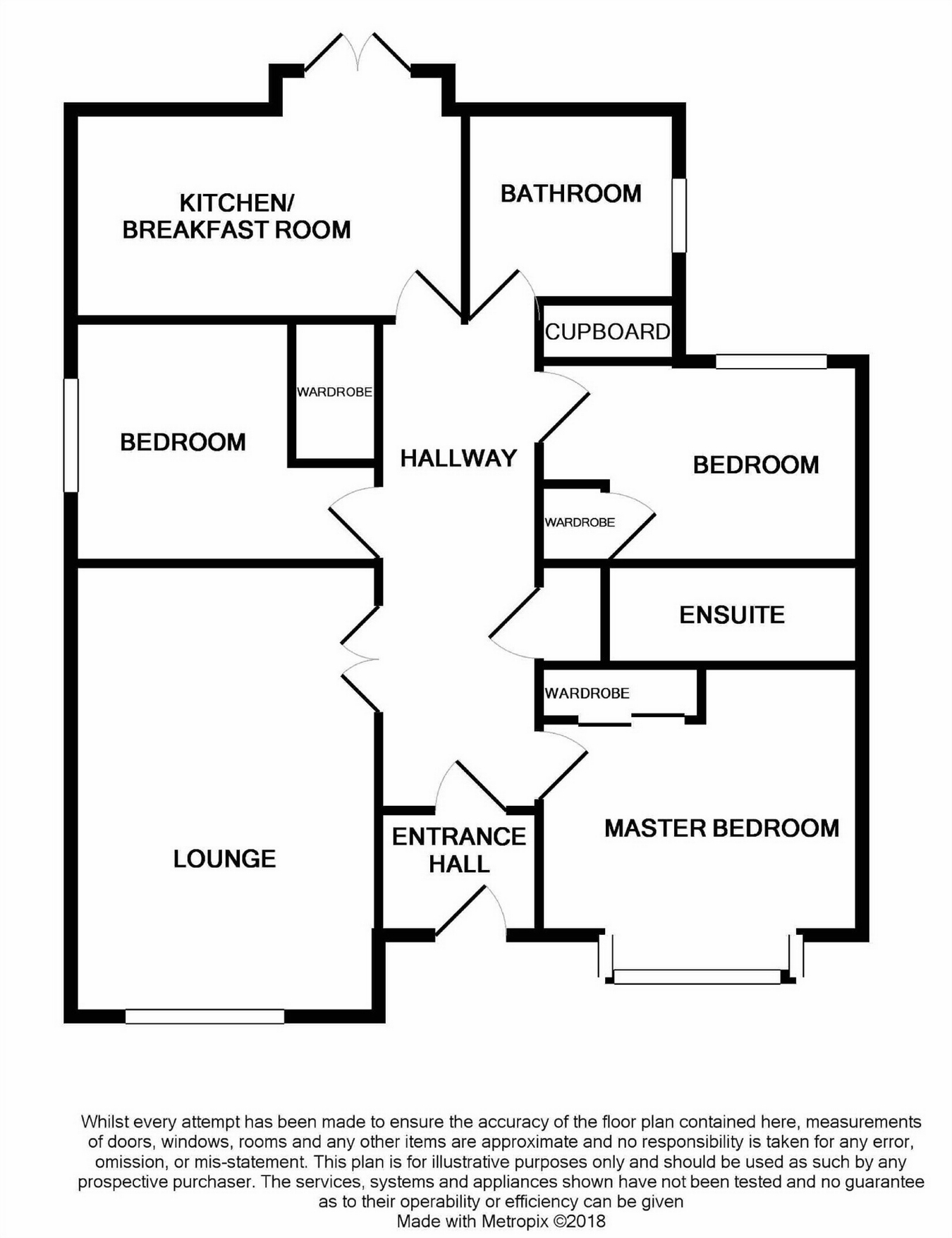3 Bedrooms Detached bungalow for sale in Bennochy Grove, Kirkcaldy, Fife KY2 | £ 249,000
Overview
| Price: | £ 249,000 |
|---|---|
| Contract type: | For Sale |
| Type: | Detached bungalow |
| County: | Fife |
| Town: | Kirkcaldy |
| Postcode: | KY2 |
| Address: | Bennochy Grove, Kirkcaldy, Fife KY2 |
| Bathrooms: | 0 |
| Bedrooms: | 3 |
Property Description
This rarely available executive detached bungalow is situated in one of the most sought after locations within Kirkcaldy. The property comprises of lounge, kitchen/dining room, 3 double bedrooms, ensuite shower room and family bathroom. Magnificently landscaped gardens. Driveway providing off street parking. Detached garage. Partially floored attic. Gas central heating. Double glazing.
Please note that the property has hardwood finishings and matching doors throughout.
Entrance
Entrance is gained to the front of the property through a substantial timber door with attractive opaque glazed panels. On entering the home, there is a vestibule area. The vestibule is separated from the inner hall with a hardwood door with glazed panels. The inner hallway has a double cloakroom cupboard. Ceiling hatch providing access to loft.
Lounge
16' 11" x 14' 8" (5.16m x 4.48m)
Well proportioned room which is also very well lit. Two large UPVC double glazed windows with opening side panes which overlook the front and side of the property. The room is entered from the hallway through a set of hardwood internal double French doors with fifteen pane glass panels.
Kitchen/Dining Room
15' 9" x 12' 2" (4.80m x 3.71m)
Large kitchen area with a range of units fitted to floor and wall mounted surfacings. The kitchen units have overhead canopies with feature downlighters. Double glazed window overlooking the side of the property. Stainless steel sink and drainer. Integrated neff appliances include an electric oven, a four ring gas hob, cooker hood, washing machine and fridge/freezer. The dining area has an attractive set of double glazed hardwood French style doors, which open onto the rear garden. Timber effect vinyl flooring. LED ceiling downlighters.
Bedroom 1
12' 3" x 12' 2" (3.73m x 3.72m)
Well proportioned double bedroom with attractive double glazed bay window overlooking the front of the property. In addition to the room sizes shown, there is a large fitted wardrobe area with three mirrored glass sliding doors. Two of the doors provide wardrobe space. The third door provides a concealed entrance to the ensuite shower room.
Ensuite Shower Room
4' 8" x 6' 11" (1.41m x 2.11m)
White WC. Matching pedestal wash hand basin. Separate glazed shower cubicle with bi-folding doors. The wall surfacings to the exterior of the shower cubicle are tiled to windowsill height and from base to full ceiling height within the shower cubicle. Wall mounted radiator. Additional heated towel rail style radiator. Shaver point. Light above the wash hand basin. Opaque double glazed window providing natural light and ventilation.
Bedroom 2
10' 3" x 12' 6" (3.13m x 3.82m)
Double bedroom. Double glazed window overlooking the side of the property. Double wardrobe with mirrored glass sliding door.
Bedroom 3
10' 2" x 9' 10" (3.10m x 3.00m)
Double bedroom with double glazed window overlooking rear gardens. Modern laminate flooring. Fitted study desk and extensive storage.
Bathroom
9' 8" x 5' 7" (2.95m x 1.70m)
White three piece bathroom suite. Tiled floor. Ceramic tiling to the lower half of the walls. Opaque double glazed window. Heated towel rail style radiator.
Garden
The garden grounds have been magnificently landscaped. Extensive grass lawns to front with an array of herbaceous plants and borders. Large chipped driveway providing additional parking. The peaceful and sunny rear garden grounds are an oasis of different plants, trees, flower and vegetable beds. The rear garden is enclosed by 6ft wooden fencing and has a high quality lean-to greenhouse and large timber summerhouse. Paved and decked areas with concrete paved footpaths.
Garage
There is a large detached garage with a pitched tiled roof. The garage has an electrically operated roller door. The roof space has been converted into a storage area and is floored. There is an electrical supply.
Attic
Partially floored attic.
Heating and Glazing
Gas central heating. Double glazing.
Contact Details
Andrew H Watt
Delmor Independent Estate Agents & Mortgage Broker
17 Whytescauseway
Kirkcaldy
Fife
KY1 1XF
Tel: Fax:
Property Location
Similar Properties
Detached bungalow For Sale Kirkcaldy Detached bungalow For Sale KY2 Kirkcaldy new homes for sale KY2 new homes for sale Flats for sale Kirkcaldy Flats To Rent Kirkcaldy Flats for sale KY2 Flats to Rent KY2 Kirkcaldy estate agents KY2 estate agents



.png)



