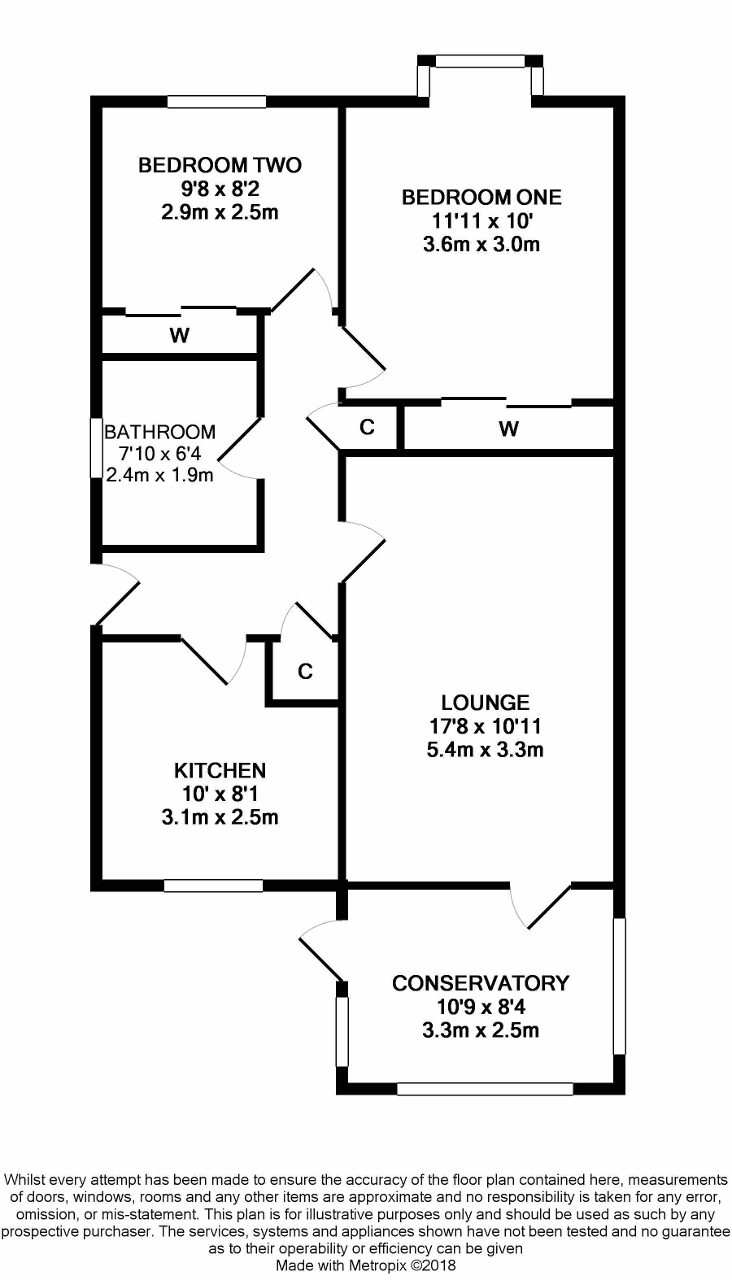2 Bedrooms Detached bungalow for sale in Bevan Drive, Alva, Scotland FK12 | £ 145,000
Overview
| Price: | £ 145,000 |
|---|---|
| Contract type: | For Sale |
| Type: | Detached bungalow |
| County: | Clackmannanshire |
| Town: | Alva |
| Postcode: | FK12 |
| Address: | Bevan Drive, Alva, Scotland FK12 |
| Bathrooms: | 0 |
| Bedrooms: | 2 |
Property Description
Rarely available on the market, this immaculate and well presented, two bedroom detached bungalow, situated within a popular development in the small town of Alva. The property, which benefits from low-maintenance garden grounds, is well placed for local amenities and within easy reach of the city of Stirling.
The accommodation comprises of welcoming reception hall with two storage cupboards, lounge, conservatory, fitted kitchen, two bedrooms and a family bathroom. Warmth is provided by gas central heating and double glazing. Partly floored loft useful for storage.
Externally there are level gardens to the front and rear. The rear, bound by fencing and mature shrubs, is laid to lawn and there is also a shed and a patio area which is ideally placed to take advantage of the fantastic views to the Ochils. The property has a driveway affording excellent off-road parking and an area of lawn to the front.
Alva provides a range of shops meeting day-to-day needs, with more extensive shopping available in the nearby city of Stirling. There are excellent primary and secondary schools close at hand and the town is most convenient for Stirling University. The road and rail networks give good access to major destinations throughout the central belt – the M9 and M80 can be easily reached from the town and Stirling and Alloa"s railway stations provide frequent services to both Edinburgh and Glasgow.
EPC Rating D67
Council Tax Band D
Ground Floor
Hall
Welcoming hall accessed via uPVC door, giving access to all other rooms in the property. Two storage cupboards, carpeted floor, two radiators and a hatch giving loft access.
Lounge
17' 8'' x 10' 9'' (5.4m x 3.3m) Rear facing room entered via glass panel door. Focal electric fire set in a marble hearth and wooden surround, carpeted flooring, 2 radiators and TV point. Patio doors giving access to conservatory.
Conservatory
10' 9'' x 8' 2'' (3.3m x 2.5m) With direct access out to rear garden, this room provides additional, flexible living space. Radiator, double glazed door to the side garden and wood flooring. Fabulous views to the Ochil Hills.
Kitchen
8' 2'' x 9' 10'' (2.5m x 3m) Fitted kitchen with a range of wall and base units with contrasting worktop and white one and a half bowl sink and draining board. Integrated four ring gas hob with tiled splash back, cooker, and extractor hood. Space for dishwasher, washing machine and fridge and freezer. Wood flooring, radiator and window overlooking the rear garden.
Bedroom 1
11' 9'' x 9' 10'' (3.6m x 3m) Bright, front facing, double bedroom with bay window. Double fitted wardrobe, radiator, carpeted floor, TV and phone points.
Bedroom 2
9' 6'' x 8' 2'' (2.9m x 2.5m) Front facing room with carpeted flooring, built-in wardrobe and radiator.
Bathroom
7' 10'' x 6' 2'' (2.4m x 1.9m) Contemporary white suite of wash hand basin, WC and oversized shower cubicle with electric shower. Fully tiled walls and flooring, frosted glass window, extractor fan and heated towel rail/radiator.
Property Location
Similar Properties
Detached bungalow For Sale Alva Detached bungalow For Sale FK12 Alva new homes for sale FK12 new homes for sale Flats for sale Alva Flats To Rent Alva Flats for sale FK12 Flats to Rent FK12 Alva estate agents FK12 estate agents



.png)