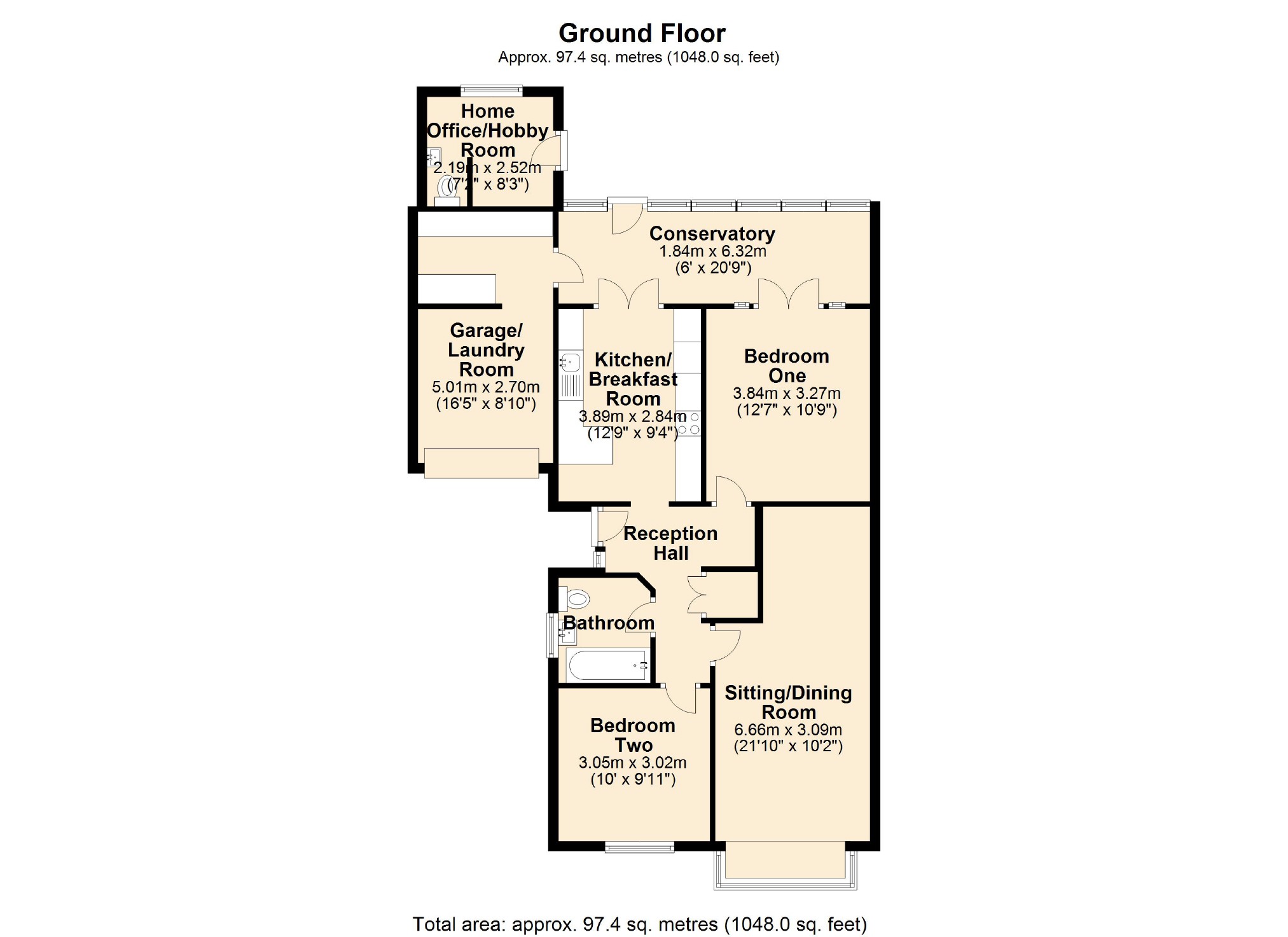2 Bedrooms Detached bungalow for sale in Beverley, Swindon, Wiltshire SN5 | £ 265,000
Overview
| Price: | £ 265,000 |
|---|---|
| Contract type: | For Sale |
| Type: | Detached bungalow |
| County: | Wiltshire |
| Town: | Swindon |
| Postcode: | SN5 |
| Address: | Beverley, Swindon, Wiltshire SN5 |
| Bathrooms: | 1 |
| Bedrooms: | 2 |
Property Description
A very well presented, detached, bungalow which has been thoughtfully adapted internally together with an extension beyond the garage so that it now comprises well appointed kitchen/breakfast room, large sitting/dining room, conservatory, two double bedrooms, family bathroom and home office/hobby room with second W.C. Driveway parking and car port. Garage with laundry area. Very private rear garden.
Warning
These particulars are currently in 'draft' format. Their accuracy has not yet been verified by the vendors.
Reception Hall
Obscure, double glazed door to side elevation with obscure, double glazed side panel. Pendant ceiling lights. Wall light point. Access to airing cupboard, housing combination boiler. Access to loft space. Telephone point. Radiator.
Kitchen/Breakfast Room
Double glazed, double doors to conservatory. Coved ceiling. Recessed ceiling spotlights. Range of floor and wall mounted units, providing good storage facilities. Deep roll edged work surfaces over with attractive tiled surrounds. Inset single drainer sink with chrome mixer tap over. Inset four ring ceramic hob with extractor hood over. Built in double electric oven. Space and plumbing for slimline dishwasher. Space for fridge/freezer. Oak breakfast bar. Ceramic tiled floor. Radiator.
Inserted Room
Inserted Room
Bedroom One
Double glazed, double doors to conservatory with double glazed side panels. Coved ceiling. Pendant ceiling light. Radiator.
Bathroom
Obscure, double glazed window to side elevation. Ceiling light. Extractor fan. Three piece white suite comprising: Close coupled W.C. Vanity unit with inset wash hand basin and chrome mixer tap over. Deep panelled bath with chrome taps over and separate electric shower over. Ceramic tiled walls. Radiator.
Bedroom Two
Double glazed window to front elevation. Coved ceiling. Pendant ceiling light. Radiator.
Sitting/Dining Room
Double glazed, box bay window to front elevation with window seat. Coved ceiling. Pendant ceiling lights. Television point. Telephone point. Radiator.
Conservatory
Dwarf wall and double glazed elevations. Wall light point. Radiator.
Home Office/Study
Obscure double glazed door to side. Double glazed window to rear. Ceiling light. Close coupled W.C. Wash hand basin with chrome mixer tap over. Electric radiator. The room has cavity wall insulation and additional insulation fitted at roof level.
Garage
Up and over door to front. Personal door to side elevation. Light and power. To the rear of the garage is a laundry area with kitchen storage cupboards, deep roll edged work surfaces and space and plumbing for automatic washing machine and tumble dryer. There is also plumbing in place should a sink unit be required.
Outside
The bungalow has a generous frontage comprising tarmacadam drive for up to two vehicles which leads down to car port with further paved drive way, outside tap and access to both the garage and the bungalow. The remaining front garden comprises lawn, gravel footpath and shrub borders.
The rear garden measures c. 32' x 33' and is well enclosed, particularly private and combines decking with alfresco dining area, stepping stones with inset lighting into gravel beds, well stocked shrub borders, garden pond and greenhouse. Outside tap.
Services
Mains electricity, gas, water and drainage. Gas central heating. Telephone lines subject to the usual transfer regulations. (No tests to the suitability of services have been carried out and intending purchasers should commission their own tests if required).
We understand from the vendor that 2 Beverley is a freehold property.
Swindon Borough Council
Euclid Street, Swindon, Wiltshire SN1 2JH. Telephone :
Route To View
Proceed out of Swindon towards West Swindon. At the Mannington roundabout proceed straight over on to Tewkesbury Way B4553. At the next roundabout turn left, first exit, onto Pevensey Drive then take the first exit at the roundabout onto Stokesey Drive. Take the first right onto ldovers Drive. Follow the road to the top and then take the left onto Flint Drive. Beverley Road is the first right and number two can be found on the let hand side.
Warning
These particulars are currently in 'draft' format. Their accuracy has not yet been verified by the vendors.
These particulars, including any plan, are a general guide only and do not form any part of any offer or contract, all descriptions, including photographs, dimensions and other details are given in good faith but do not amount to a representation or warranty. They should not be relied upon as statements of fact and anyone interested must satisfy themselves as to their correctness by inspection or otherwise. Neither we nor the seller accept responsibility for any error that these particulars may contain however caused. Neither the partners or any employees of the company have any authority to make any representation or warranty whatsoever in relation to this property, any plan is for layout guidance only and is not drawn to scale. All dimensions, shapes and compass bearings are approximate and you should not rely upon them without checking first. Please discuss with us any aspects, which are particularly important to you before travelling to view the property.
Property Location
Similar Properties
Detached bungalow For Sale Swindon Detached bungalow For Sale SN5 Swindon new homes for sale SN5 new homes for sale Flats for sale Swindon Flats To Rent Swindon Flats for sale SN5 Flats to Rent SN5 Swindon estate agents SN5 estate agents



.png)





