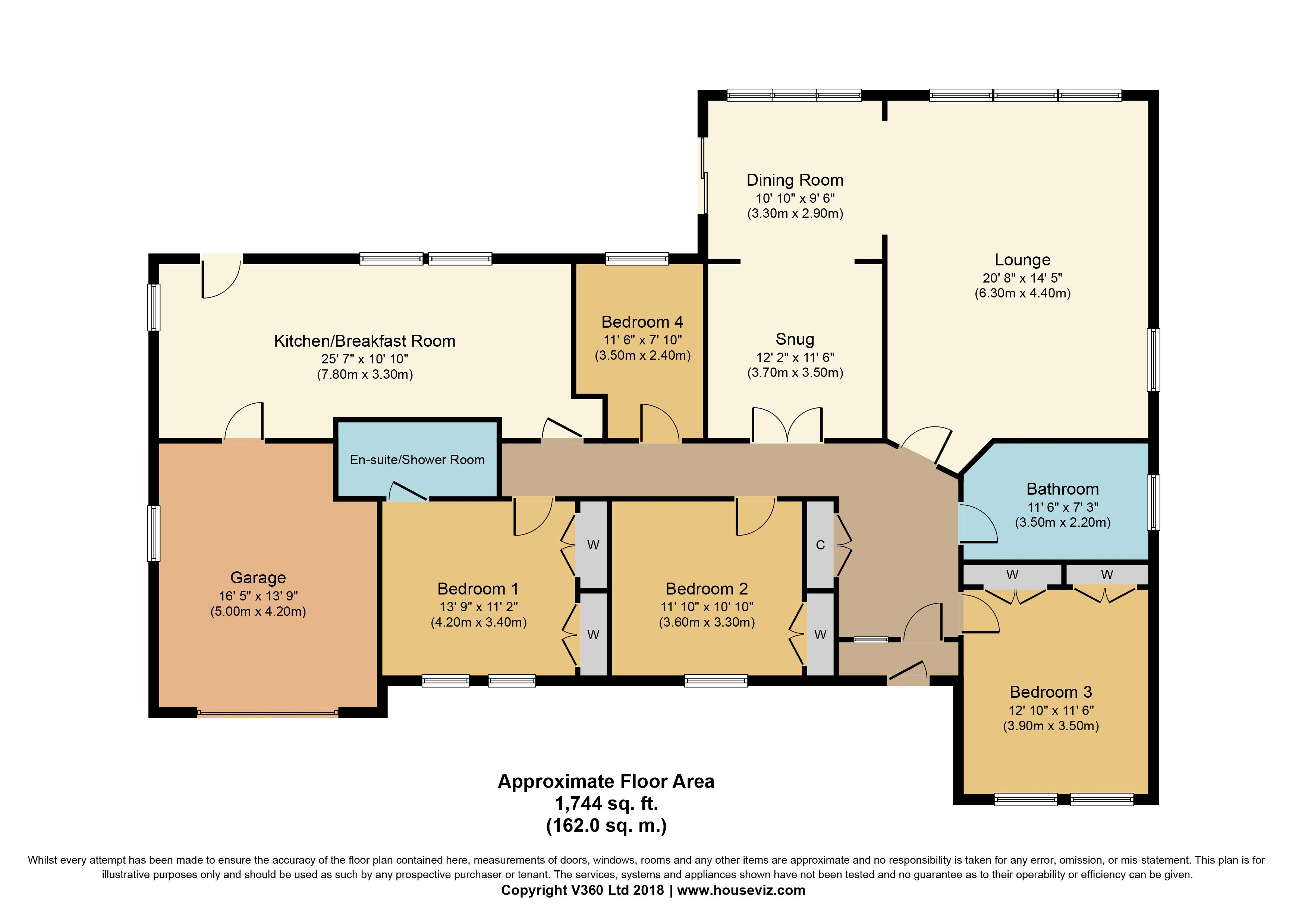4 Bedrooms Detached bungalow for sale in Biggar ML12 | £ 348,500
Overview
| Price: | £ 348,500 |
|---|---|
| Contract type: | For Sale |
| Type: | Detached bungalow |
| County: | South Lanarkshire |
| Town: | Biggar |
| Postcode: | ML12 |
| Address: | Biggar ML12 |
| Bathrooms: | 2 |
| Bedrooms: | 4 |
Property Description
Set in a rural location with truly magnificent views of the surrounding countryside this stunning detached family home has been updated and modernised in recent times by the current owners to an exacting standard and offers spacious, well proportioned accommodation complemented by enclosed gardens with ample off road parking and garage. The bungalow is beautifully presented and benefits from mains gas central heating and double glazing.
Accommodation is arranged over one level mainly comprising entrance vestibule leading to entrance hall which has two large storage cupboards and access to the insulated and part boarded loft. There are three steps down to a generous formal lounge which is naturally light and airy with a twin aspect providing views over the garden and countryside beyond along with feature fireplace and twin glazed doors to the formal dining room which has patio doors to a decking area and far reaching views. Three steps lead up to a comfortable snug with door back to the main hallway. There is a magnificent, twin aspect, spacious kitchen/breakfast room with a wide rage of bespoke kitchen furniture with Belfast sink, granite worksurfaces, centre island, 6-burner range style cooker and ample space for a table along with door to the rear and also a door to the integral garage.
There are four double bedrooms, three of which have built-in wardrobes and the master with en-suite shower room which has a modern white suite comprising wc, pedestal wash hand basin, low level double shower and matching drawer unit. The family bathroom has a modern white suite comprising wc, pedestal wash hand basin, free standing bath and low level shower.
There is an integral garage which can be accessed from double doors to the front or from the kitchen and doubles as a utility/laundry room with appliances space, stainless steel sink and wide range of base and wall storage units.
Outside the mature gardens are enclosed by mature beech hedge with patio and decking areas to the rear which take advantage of the wonderful views. To the front is ample off-street parking.
Internal viewing is highly recommended to appreciate the high standard of finish and location of this family home.
Location
As well as offering rural bliss, Biggar is a thriving former market town situated a stone’s throw from the Scottish Borders. It has long been a popular commute for those seeking country living within easy access of the City Centre.
Biggar is just 28 miles from Edinburgh and 39 from Glasgow and is well located for access to the M8, M9, M74 and both Edinburgh and Glasgow International Airports.
The bustling High Street boasts an excellent range of independent shops, speciality retail outlets, cafes and restaurants. Biggar has a golf course, boating pond and tennis courts, along with well-patronised bowling and rugby clubs. Whatever your interest there are various clubs and associations ranging from bridge to theatre workshop, music to rambling, as well as the prize-winning museum of Biggar and Upper Clydesdale.
Biggar also boasts the famous Purves Puppet Theatre and the popular, family-friendly, Biggar Little Festival which is held in October.
The surrounding countryside provides almost limitless opportunities for fishing, hillwalking, trail running and mountain biking, (the nearby Glentress Forest is a mountain biking mecca).
For education, there is a thriving and popular toddler group, as well as both Primary and Secondary Schools.
Lounge (20' 8'' x 14' 5'' (6.29m x 4.39m))
Dining Room (10' 10'' x 9' 6'' (3.30m x 2.89m))
Snug (12' 2'' x 11' 6'' (3.71m x 3.50m))
Kitchen/Breakfast Room (25' 7'' x 10' 10'' (7.79m x 3.30m))
Master Bedroom (13' 9'' x 11' 2'' (4.19m x 3.40m))
En-Suite Shower Room
Bedroom 2 (11' 10'' x 10' 10'' (3.60m x 3.30m))
Bedroom 3 (12' 10'' x 11' 6'' (3.91m x 3.50m))
Bedroom 4 (11' 6'' x 7' 10'' (3.50m x 2.39m))
Bathroom (11' 6'' x 7' 3'' (3.50m x 2.21m))
Garage (16' 5'' x 13' 9'' (5.00m x 4.19m))
Property Location
Similar Properties
Detached bungalow For Sale Biggar Detached bungalow For Sale ML12 Biggar new homes for sale ML12 new homes for sale Flats for sale Biggar Flats To Rent Biggar Flats for sale ML12 Flats to Rent ML12 Biggar estate agents ML12 estate agents



.png)



