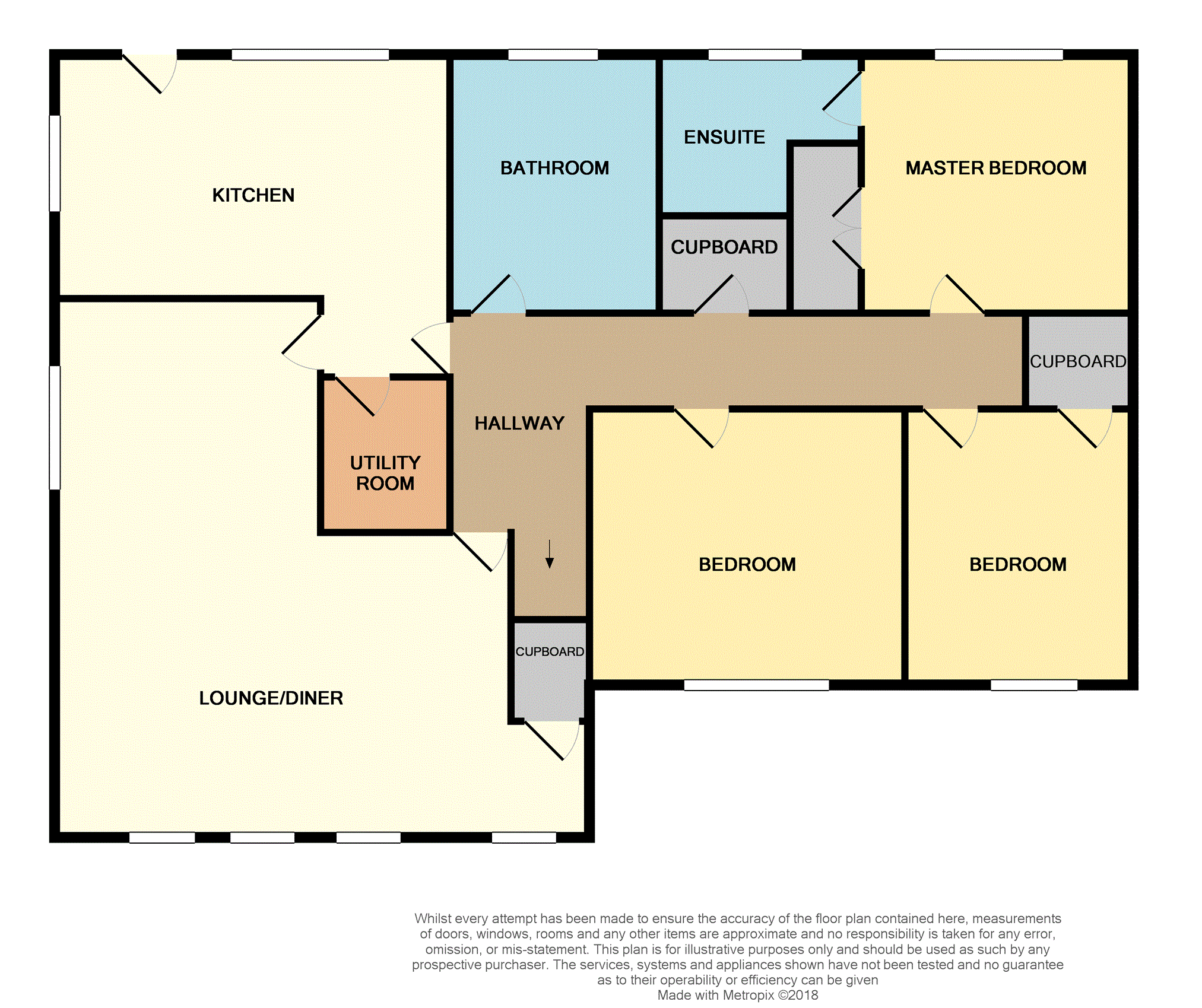3 Bedrooms Detached bungalow for sale in Birchwood Drive, Paisley PA2 | £ 265,000
Overview
| Price: | £ 265,000 |
|---|---|
| Contract type: | For Sale |
| Type: | Detached bungalow |
| County: | Renfrewshire |
| Town: | Paisley |
| Postcode: | PA2 |
| Address: | Birchwood Drive, Paisley PA2 |
| Bathrooms: | 1 |
| Bedrooms: | 3 |
Property Description
Seldom available, Purplebricks are delighted to offer to the market this elevated Detached Bungalow situated within a desirable pocket in the Corsebar area of Paisley. Upgraded by the present owners, the property is presented in pristine condition offering spacious family size accommodation throughout. Internally, the immaculate property extends to Entrance Hallway with access to the study which in turn gives access to the garage/workshop. Stairs lead to the living accommodation comprising a 23ft l-Shape Lounge/Dining Room which enjoys spectacular uninterrupted panoramic views over Paisley, the Kilpatrick Hills and other outlying areas. Off the Dining Area you can access the magnificent large Kitchen, fitted with an abundance of base and wall mounted units incorporating a range style stove with 2 ovens, 6 burner hob and matching extractor hood complemented with a freestanding American style Fridge/Freezer, integrated dishwasher, microwave and drinks cooler. Adjacent is the Utility Room with coordinating units and worktop surfaces. Off the Hallway you will find the bedrooms and Bathroom. The Master Bedroom is located to the rear of the property, this is a double size room with built in wardrobes. This room boasts an En-Suite contemporary style bathroom with W.C, vanity sink unit, l-shape bath with power shower over complemented with tiling to walls and floor. Bedroom 2 and 3 are located to the front, both enjoy the panoramic views and benefit from freestanding wardrobes. Bedroom 3 has a storage cupboard also. The Bathroom completes the accommodation with 4-piece suite comprising freestanding bath, wash hand basin, w.C and bidet complemented with tiling to floor and half height on walls. Further enhancements include gas central heating, double glazing, garage/workshop and large shed. To the rear the garden is tiered with decked and slabbed patio areas. The upper deck enjoys sunny aspects and spectacular views.
Viewing is highly recommended.
Lounge/Dining Room
23'07" x 23'07" (at widest point)
Kitchen
17'04" x 13'05"
Utility Room
5'08" x 4'09"
Master Bedroom
12'11" x 9'11"
En-Suite
8'02" x 6'07"
Bedroom Two
11'07" x 9'11"
Bedroom Three
9'11" x 9'08"
Family Bathroom
9'10" x 5'10"
Property Location
Similar Properties
Detached bungalow For Sale Paisley Detached bungalow For Sale PA2 Paisley new homes for sale PA2 new homes for sale Flats for sale Paisley Flats To Rent Paisley Flats for sale PA2 Flats to Rent PA2 Paisley estate agents PA2 estate agents



.png)