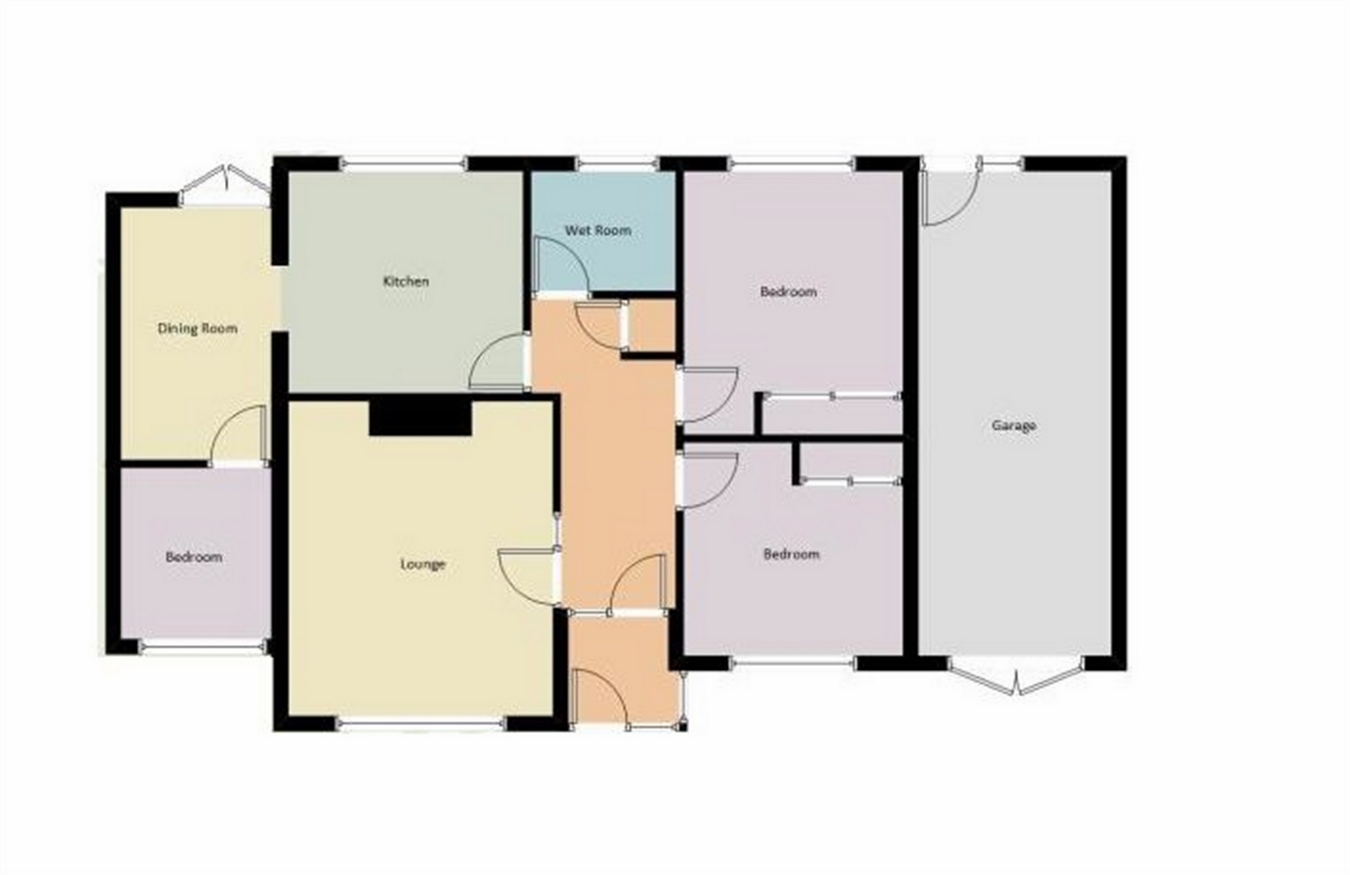3 Bedrooms Detached bungalow for sale in Bishopstone Lane, Herne Bay, Kent CT6 | £ 349,995
Overview
| Price: | £ 349,995 |
|---|---|
| Contract type: | For Sale |
| Type: | Detached bungalow |
| County: | Kent |
| Town: | Herne Bay |
| Postcode: | CT6 |
| Address: | Bishopstone Lane, Herne Bay, Kent CT6 |
| Bathrooms: | 0 |
| Bedrooms: | 3 |
Property Description
Key features:
- Three bed detached bungalow
- Modern kitchen
- Large garden
- Off road parking and garage
Full description:
Draft details......Three bedroom detached bungalow in great location with gargae and parking.
Situated on the eastern outskirts of Herne Bay, Bishopstone is ideally situated to enjoy stunning countryside scenery and coastal views. The property itself is located a few minutes stroll away from the beach and beautiful cliff top walks leading to Reculver Towers . A main doctor's practice, excellent schools, convenience stores and bus links into Herne Bay town, Whitstable and the Canterbury City Centre are located close by. Once inside the property offers a porch, entrance hall, living room, dining room, modern fitted kitchen, three bedrooms and wet room. Outside you a good size rear garden, with the property also benefiting from having plenty of off road parking and a garage.
Ground Floor
Porch
Entrance door to front, double glazed window to front, further door leading to:
Entrance Hallway
14' 2" x 5' 2" (4.32m x 1.57m)
Radiator, storage cupboard.
Lounge
14' 4" x 12' (4.37m x 3.66m)
Double glazed window to front, radiator, fireplace.
Kitchen
10' 7" x 10' 7" (3.23m x 3.23m)
Modern fitted kitchen in a range of grey wall and base units with complementary work surfaces over, stainless steel sink and drainer unit with mixer tap over, induction hob with electric oven below and extractor canopy over, integral fridge/freezer, dishwasher, washing machine and tumble dryer, spotlights, lino flooring.
Dining Room
11' 8" x 6' 9" (3.56m x 2.06m)
Double glazed doors to garden, radiator, lino flooring, door leading to:
Bedroom Three
7' 9" x 7' 1" (2.36m x 2.16m)
Double glazed window to front, radiator, built in wardrobe.
Bedroom One
10' 11" x 9' 11" (3.33m x 3.02m)
Double glazed window to rear, radiator, built in wardrobe.
Bedroom Two
12' 1" x 9' 11" (3.68m x 3.02m)
Double glazed window to front, radiator.
Wet Room
6' 5" x 5' 5" (1.96m x 1.65m)
Wet room with shower, wash hand basin, WC, partly tiled walls, heated towel rail, double glazed frosted window to rear.
Outside
Single Garage
Double doors to front, power and light, door leading to garden.
Rear Garden
Approx. 60ft
Mainly laid to lawn with mature shrubs and flowering planters, fenced surround.
Front Garden
Open plan frontage partly laid to lawn with driveway providing off street parking for several vehicles.
Property Location
Similar Properties
Detached bungalow For Sale Herne Bay Detached bungalow For Sale CT6 Herne Bay new homes for sale CT6 new homes for sale Flats for sale Herne Bay Flats To Rent Herne Bay Flats for sale CT6 Flats to Rent CT6 Herne Bay estate agents CT6 estate agents



.png)










