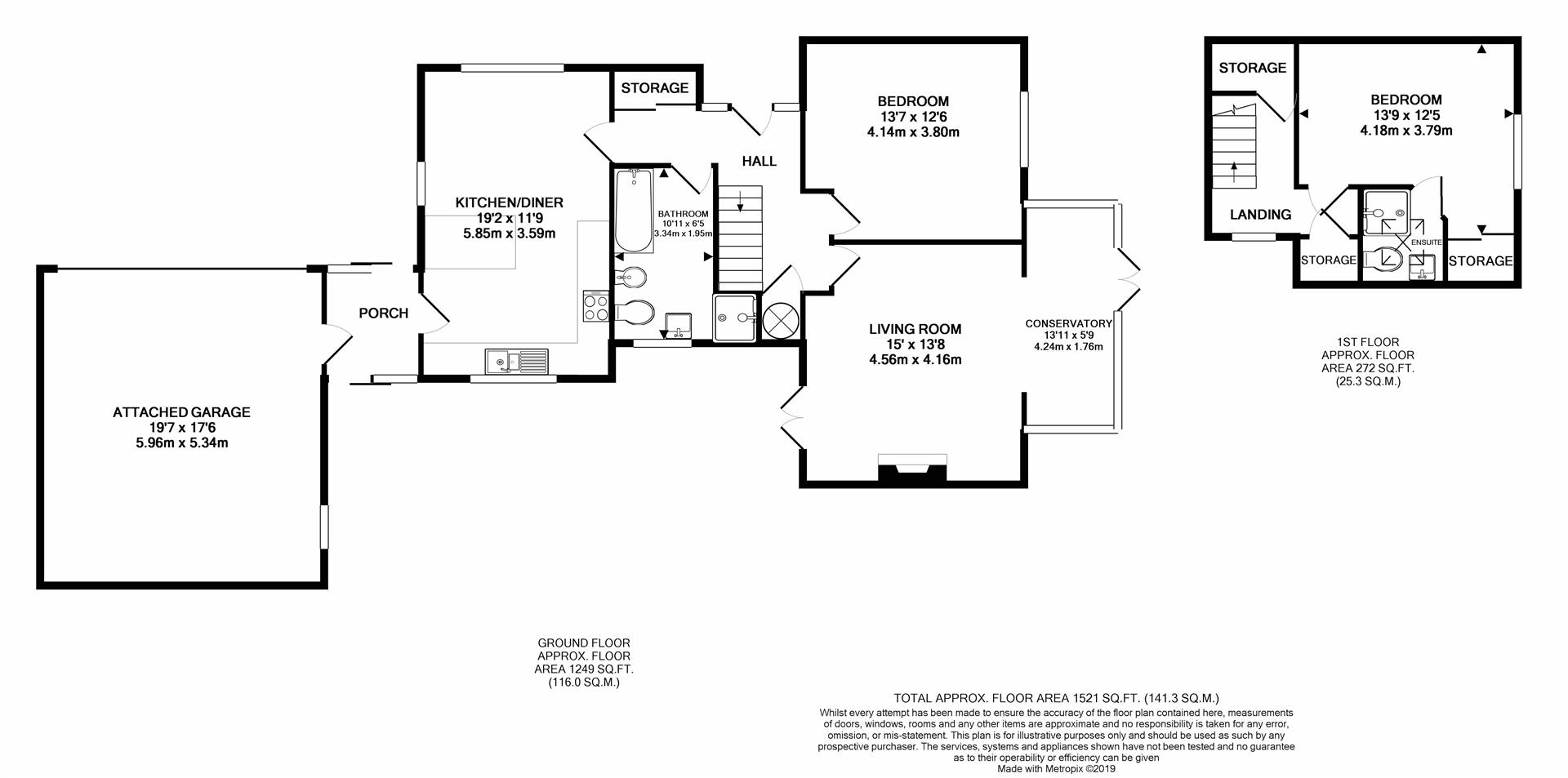2 Bedrooms Detached bungalow for sale in Blacksmith Lane, Calow, Chesterfield S44 | £ 250,000
Overview
| Price: | £ 250,000 |
|---|---|
| Contract type: | For Sale |
| Type: | Detached bungalow |
| County: | Derbyshire |
| Town: | Chesterfield |
| Postcode: | S44 |
| Address: | Blacksmith Lane, Calow, Chesterfield S44 |
| Bathrooms: | 2 |
| Bedrooms: | 2 |
Property Description
Detached bungalow with double garage overlooking open countryside
Offered for sale with no upward chain is this delightful two double bedroomed, two 'bathroomed' detached dormer bungalow offering generously proportioned accommodation which would benefit from a scheme of cosmetic upgrading to create a lovey home.
The property offers huge scope for alteration and improvement, and is situated on the outskirts of this popular residential area, tucked away down a private drive and being adjacent to open countryside.
General
Gas central heating (Baxi Solo Boiler)
uPVC double glazed windows and doors (except Conservatory which is wood framed)
Gross internal floor area - 141.3 sq.M./1521 sq.Ft. (including Garage)
Council Tax Band - D
Secondary School Catchment Area - Hasland Hall Community School
On The Ground Floor
Entrance Hall
Having a built-in storage cupboard with sliding mirror doors and a built-in airing cupboard housing the gas boiler and hot water cylinder.
An open plan staircase rises to the First Floor accommodation.
Bedroom Two (4.14m x 3.81m (13'7 x 12'6))
A generous side facing double bedroom with coving to the ceiling.
Living Room (4.57m x 4.17m (15'0 x 13'8))
A generous reception room having a feature brick wall with fitted electric fire sat on a tiled hearth.
Coving to the ceiling and French doors which overlook and open onto the rear of the property.
An opening leads through to the ...
Wood Framed Double Glazed Conservatory (4.24m x 1.75m (13'11 x 5'9))
Being open plan to the Living Room and having French doors which open onto the rear garden.
Ground Floor Bathroom
Being fully tiled and fitted with a 5-piece suite comprising panelled bath, pedestal wash hand basin, low flush WC, bidet and shower cubicle with mixer shower.
Open Plan Dining Kitchen (5.84m x 3.58m (19'2 x 11'9))
A good sized dual aspect room, being part tiled and fitted with a range of wall, drawer and base units with work surfaces over.
Inset 1½ bowl single drainer sink with mixer tap.
Integrated microwave, electric oven and 4-ring hob with fitted extractor over.
Space and plumbing is provided for a dishwasher and there is space for a fridge.
Breakfast bar with plinth heater.
Coving to the ceiling and picture rail to the dining area.
Side Porch
With sliding glazed doors giving access to the front and rear of the property. A further door leads into the attached double garage.
On The First Floor
Landing
Having a built-in store cupboard and entrance to useful eaves storage which gives access to the roof space.
Bedroom One (4.19m x 3.78m (13'9 x 12'5))
A good sized double bedroom having a built-in storage cupboard. A door leads through into the ...
En Suite Shower Room
Being fully tiled and fitted with a 3-piece suite comprising shower cubicle with electric shower, wash basin with storage unit below and low flush WC.
Wood framed Velux window.
Outside
The property is approached by a private drive from Blacksmith Lane and sits on a good sized plot, the front being gravelled, providing ample off street parking for several vehicles and leading to an attached double garage with electric 'up and over' door, light, power and plumbing for an automatic washing machine.
To the side of the property there is a lawned garden with mature conifers, enjoying far reaching views across open countryside, whilst to the rear there is a paved patio area.
Property Location
Similar Properties
Detached bungalow For Sale Chesterfield Detached bungalow For Sale S44 Chesterfield new homes for sale S44 new homes for sale Flats for sale Chesterfield Flats To Rent Chesterfield Flats for sale S44 Flats to Rent S44 Chesterfield estate agents S44 estate agents



.png)











