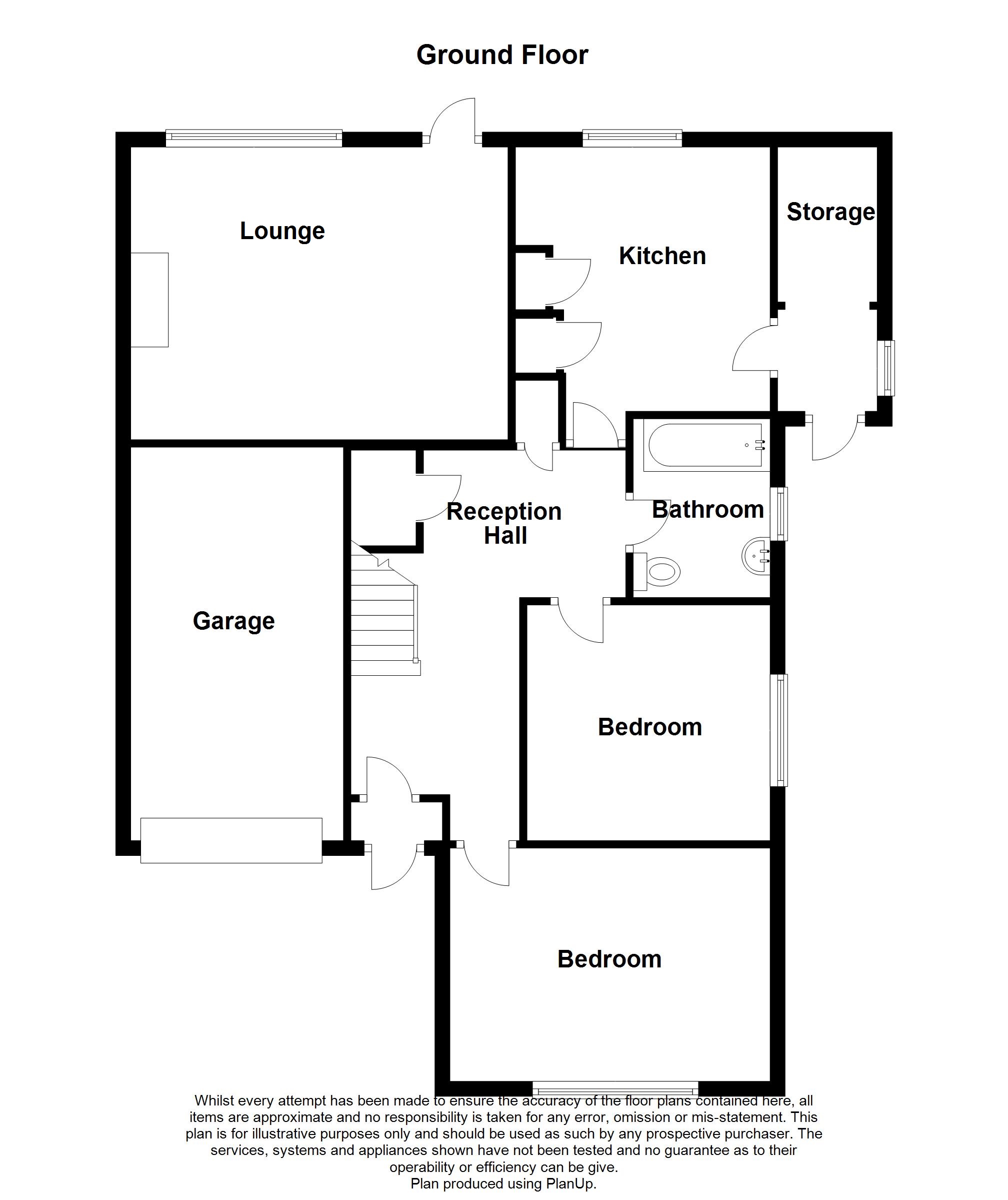4 Bedrooms Detached bungalow for sale in Blake Avenue, Ross-On-Wye HR9 | £ 325,000
Overview
| Price: | £ 325,000 |
|---|---|
| Contract type: | For Sale |
| Type: | Detached bungalow |
| County: | Herefordshire |
| Town: | Ross-on-Wye |
| Postcode: | HR9 |
| Address: | Blake Avenue, Ross-On-Wye HR9 |
| Bathrooms: | 1 |
| Bedrooms: | 4 |
Property Description
A spacious four bedroom detached dormer bungalow with planning permission for two storey extension. Ample parking, garage and good sized south facing gardens. Situated in a popular mature residential close. In need of modernisation.
* Reception Hall * Lounge * Kitchen * Two Ground Floor Bedrooms * Two First Floor Bedrooms * Downstairs Bathroom * First Floor WC * Garage * Level South Facing Rear Gardens * Parking * Gas Fired Central Heating * uPVCDouble Glazing * Planning consent for a Loft/Dormer Extension * EPC Rating: Tbc
Situated in a much sought after, quiet cul-de-sac location within one of Ross-on-Wye's most popular areas. Benefiting from an easy walk to both the town centre and countryside walks. Ross-on-Wye has a good range of shopping, social and sporting facilities. Also, easy access can be gained from to the M50 and A40 dual carriageway giving good road links to the Midlands via the M5 and South Wales via the M4. The regional centres of Hereford and Gloucester are approximately 14 miles and 18 miles respectively.
The property is entered via:
Part glazed front entrance door leads into:
Small Entrance Vestibule with power points, coat hooks. Glazed door with side panel leads to:
Reception Hall:
A good sized reception hall with radiator, power points, telephone point. Stairs to first floor with useful storage cupboard beneath with coat rail and lighting. Airing cupboard with radiator and hot water tank.
Lounge: 16'5" x 13' (5m x 3.96m).
A light and spacious room with fireplace, radiators, ample power points. UPVC double glazed window to rear aspect over the garden. Double glazed door leading out to garden.
Kitchen: 11'1" x 10'9" (3.38m x 3.28m).
Again, a lovely bright room with southerly aspect over the garden. The kitchen is in need of re-fitting. Radiator, wall mounted heater, wall mounted combination gas boiler supplying domestic hot water and central heating. Recessed shelved cupboards. Glazed door out to rear lobby with window and door to outside. Doorway leading into useful storage area with power points.
Ground Floor Bedroom 1: 13'10" x 10'2" (4.22m x 3.1m).
A good sized double room with uPVC double glazed window to front aspect. Radiator, power points, wall light points.
Bedroom 2/Dining Room: 10'10" x 10'2" (3.3m x 3.1m).
UPVC double glazed window to side aspect. Radiator, plenty of power points.
Bathroom:
With white suite having low level WC, wall mounted wash hand basin. Panelled bath with shower surround and fitted mains electric shower. UPVC double glazed window to side aspect. Radiator, vanity light and additional electric fan heater.
From the Reception Hall a staircase leads to:
First Floor Landing:
With velux window to rear aspect letting in plenty of natural light. Radiator. Door to large boarded eaves storage area. Power point. Door to:
Bedroom: 15'7" x 10'10" (4.75m x 3.3m).
A good sized double room with uPVC double glazed window to front aspect and double glazed window to side aspect. Radiator, power points.
Bedroom: 15'2" x 9' (4.62m x 2.74m).
Again, a good double room with uPVC double glazed window with additional secondary glazing. Radiator, power points. Access to eaves area.
WC:
With white suite, pedestal wash hand basin with radiator, power point. Window.
Outside:
A tarmacadam driveway leads in with parking for several vehicles leading to:
Garage: 16'5" x 9' (5m x 2.74m).
With steel up and over door. Power points and lighting.
Pedestrian pathways lead to both sides of the property and onto the rear garden which will require landscaping and currently has a part uncultivated area and patio slabs and pathway leading to greenhouse. Outside cold water tap and outside lighting.
Agents Note:
Planning consent has been granted for a new loft/dormer extension which would provide two additional first floor bedrooms, a bathroom and en-suite shower room. Application No. 183641. For further information please contact the agent.
Directions:
From the centre of Ross-on-Wye by car turn proceed from the centre of town up Copse Cross Street, turn second left into Alton Street and second right into Merrivale Lane, proceed along and take the second turning left into Blake Avenue and the property can be found a short distance on the left hand side.
Consumer Protection from Unfair Trading Regulations 2008.
The Agent has not tested any apparatus, equipment, fixtures and fittings or services and so cannot verify that they are in working order or fit for the purpose. A Buyer is advised to obtain verification from their Solicitor or Surveyor. References to the Tenure of a Property are based on information supplied by the Seller. The Agent has not had sight of the title documents. A Buyer is advised to obtain verification from their Solicitor. Items shown in photographs are not included unless specifically mentioned within the sales particulars. They may however be available by separate negotiation. Buyers must check the availability of any property and make an appointment to view before embarking on any journey to see a property.
Property Location
Similar Properties
Detached bungalow For Sale Ross-on-Wye Detached bungalow For Sale HR9 Ross-on-Wye new homes for sale HR9 new homes for sale Flats for sale Ross-on-Wye Flats To Rent Ross-on-Wye Flats for sale HR9 Flats to Rent HR9 Ross-on-Wye estate agents HR9 estate agents



.png)






