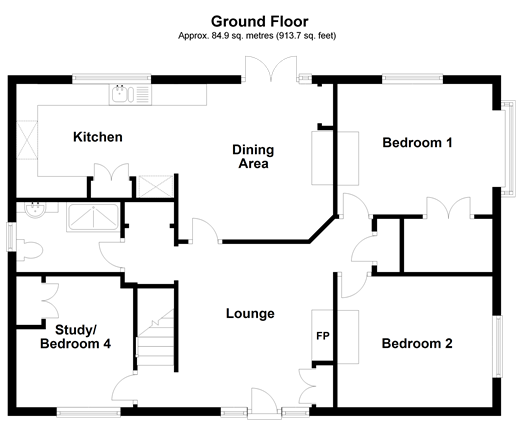4 Bedrooms Detached bungalow for sale in Bogshole Lane, Whitstable, Kent CT5 | £ 500,000
Overview
| Price: | £ 500,000 |
|---|---|
| Contract type: | For Sale |
| Type: | Detached bungalow |
| County: | Kent |
| Town: | Whitstable |
| Postcode: | CT5 |
| Address: | Bogshole Lane, Whitstable, Kent CT5 |
| Bathrooms: | 2 |
| Bedrooms: | 4 |
Property Description
A great example of a family home in a really sought after location! Looks can be deceiving as is the case with this four bedroom house located on the outskirts of Whitstable. This property is located close to the A299, offering excellent links to the nearby Cathedral City of Canterbury as well as a direct route into London.
Once inside this well presented property you will be welcomed with a warm, cosy lounge, a great place to welcome your guests.
The lounge with its log burner leads through to the spacious dining room, which is great for entertaining or keeping an eye on the children during those all important meal times. The kitchen is of a great size and would be a delight for a keen cook. There are four great sized bedrooms, with bedroom three on the first floor having its own bathroom.
Stepping outside you will notice your plot of land is fantastic, a gardeners delight! All you should be thinking about is what fruit and vegetables you will be growing next year. The garden is even large enough to extend into (subject to planning).
Lastly there is a large garage and ample parking should you need it.
Room sizes:
- Lounge 12'2 x 11'9 (3.71m x 3.58m)
- Dining Area 12'2 x 12'0 (3.71m x 3.66m)
- Kitchen 15'6 x 9'2 (4.73m x 2.80m)
- Shower Room 8'4 x 5'2 (2.54m x 1.58m)
- Bedroom 1 12'5 x 10'1 (3.79m x 3.08m)
- Bedroom 2 12'3 x 10'2 (3.74m x 3.10m)
- Study/Bedroom 4 9'9 x 9'1 (2.97m x 2.77m)
- Landing
- Bedroom 3 24'7 x 10'0 (7.50m x 3.05m)
- Bathroom 8'7 x 7'9 (2.62m x 2.36m)
- Driveway
- Front Garden
- Rear Garden
- Double Garage
The information provided about this property does not constitute or form part of an offer or contract, nor may be it be regarded as representations. All interested parties must verify accuracy and your solicitor must verify tenure/lease information, fixtures & fittings and, where the property has been extended/converted, planning/building regulation consents. All dimensions are approximate and quoted for guidance only as are floor plans which are not to scale and their accuracy cannot be confirmed. Reference to appliances and/or services does not imply that they are necessarily in working order or fit for the purpose.
Property Location
Similar Properties
Detached bungalow For Sale Whitstable Detached bungalow For Sale CT5 Whitstable new homes for sale CT5 new homes for sale Flats for sale Whitstable Flats To Rent Whitstable Flats for sale CT5 Flats to Rent CT5 Whitstable estate agents CT5 estate agents



.gif)











