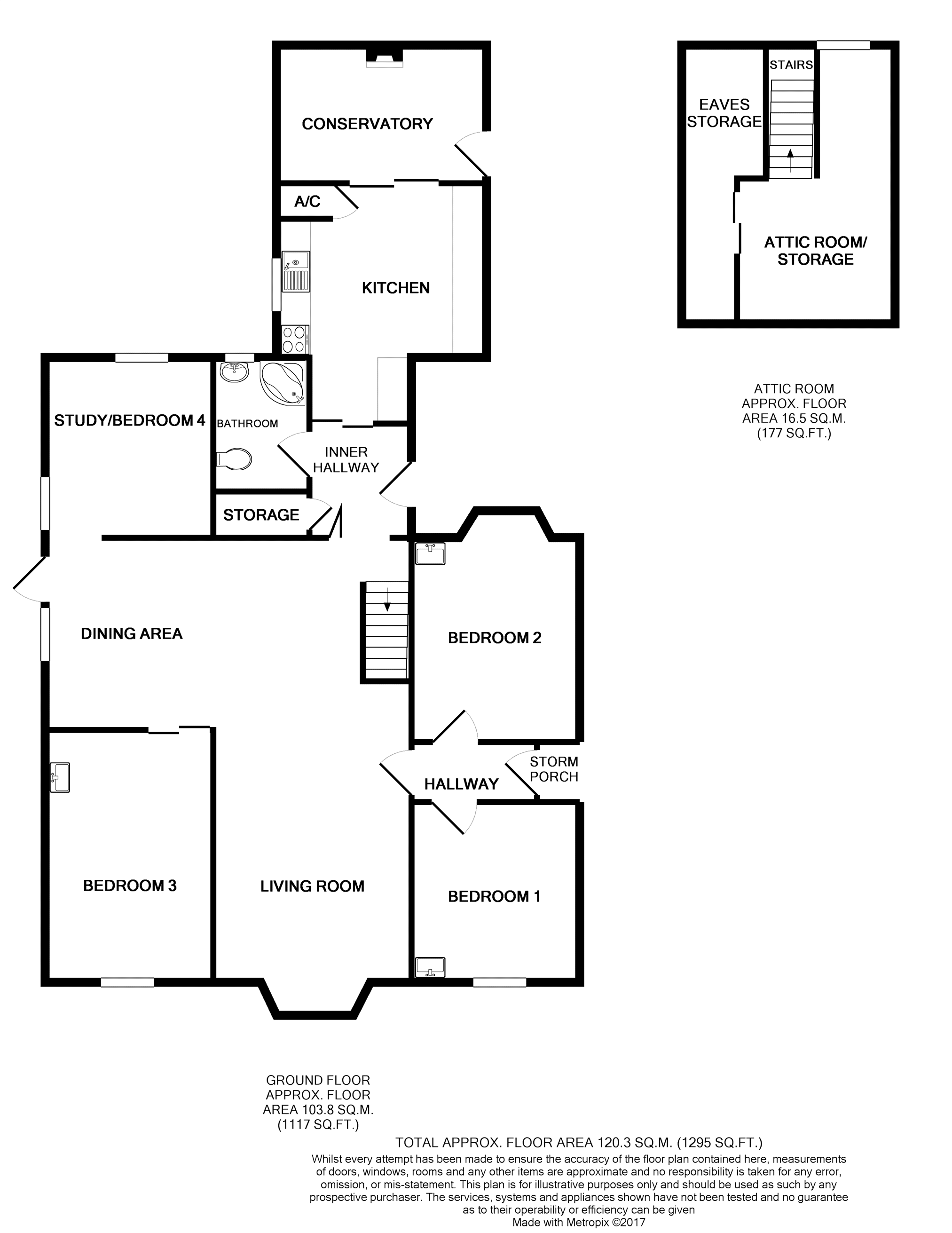4 Bedrooms Detached bungalow for sale in Bosco Lane, Southgate SA3 | £ 350,000
Overview
| Price: | £ 350,000 |
|---|---|
| Contract type: | For Sale |
| Type: | Detached bungalow |
| County: | Swansea |
| Town: | Swansea |
| Postcode: | SA3 |
| Address: | Bosco Lane, Southgate SA3 |
| Bathrooms: | 1 |
| Bedrooms: | 4 |
Property Description
*Recently Reduced* Situated in one of the most enviable addresses in South Gower. An exciting opportunity to acquire a three bedroom, three reception room, detached bungalow on a generous wide plot with two driveways, garage and plentiful rear garden. Offering vast potential for development (subject to planning permission) or refurbishment as it is. Bosco Lane is off the sought after East Cliff Road, on the doorstep of the breath-taking walks to Pwlldu Bay and Three Cliffs Bay. The village of Southgate is host to a country pub, cafes, post office and golf club and is within the catchment area for Bishopston Comprehensive School. Viewing is essential to appreciate the potential and beautiful location. Double Glazed & Gas Central Heating. No Chain. Freehold
Entrance Hallway
Stained glass entrance door to the front. Parquet flooring.
Bedroom One
9’7 x 8’11
Window to front. Radiator. Wash hand basin.
Bedroom Two
13’2 x 9’11
Bay window to rear. Radiator. Wash hand basin.
Open Plan Living
25'5 x 20'7
A spacious room with bay window to front and window to side with entrance door. Staircase to attic room. Three radiators.
Bedroom Three
13’10 x 9’1
Window to front. Radiator. Wash hand basin.
Bedroom Four / Study
9'9 x 9'7
Windows to the side and rear. Radiator.
Inner Hall
Entrance door to the side. Generous walk in storage cupboard.
Bathroom
6'2" x 6'
Walk in bath tub, low level w/c and wash hand basin. Splash back wall tiling. Radiator. Corner cupboard. Window to the rear.
Kitchen
12'3 x 13'6"
Fitted with a range of wall, base and drawer units with work surface over incorporating sink and drainer unit, cooker. Space for fridge/freezer, plumbing for washing machine. Tiled splash back. Tiled flooring. Radiator. Window to the rear. Sliding doors into the Conservatory.
Conservatory
12’3 x 8’2"
uPVC double glazed windows and uPVC double glazed door to side with lovely views over the garden. Wall mounted gas heater.
Attic Room
8'5" x 13'"
Accessed from the living room. Window to rear and under eaves storage cupboards.
Front Garden
To the front of the property there are two driveways accessed via gates providing ample off road parking. Detached garage with light and electric connected. Side pedestrian access to the rear of the property.
Rear Garden
To the rear of the property is a superb garden laid with lawned areas, flower beds, three fishponds, mature trees, fruit trees, an abundance of well established shrub and flower beds, large patio area, brick built garden store, three greenhouses, mature boundary hedging. A gardeners delight!
General Information
Tenure: Freehold
No Chain.
Property Location
Similar Properties
Detached bungalow For Sale Swansea Detached bungalow For Sale SA3 Swansea new homes for sale SA3 new homes for sale Flats for sale Swansea Flats To Rent Swansea Flats for sale SA3 Flats to Rent SA3 Swansea estate agents SA3 estate agents



.png)











