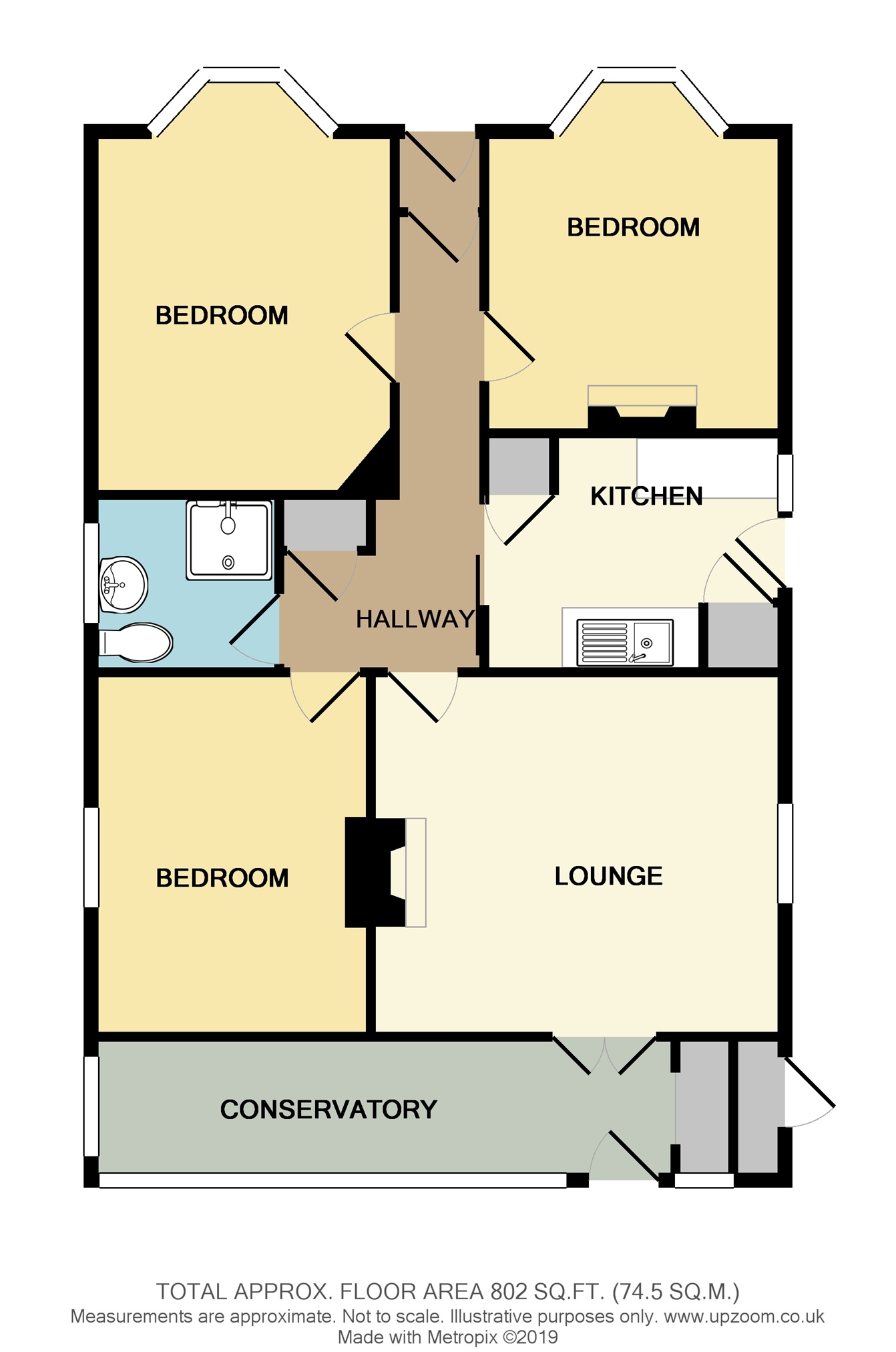2 Bedrooms Detached bungalow for sale in Bournemouth Drive, Herne Bay, Kent CT6 | £ 350,000
Overview
| Price: | £ 350,000 |
|---|---|
| Contract type: | For Sale |
| Type: | Detached bungalow |
| County: | Kent |
| Town: | Herne Bay |
| Postcode: | CT6 |
| Address: | Bournemouth Drive, Herne Bay, Kent CT6 |
| Bathrooms: | 0 |
| Bedrooms: | 2 |
Property Description
Key features:
- Chain Free Sale
- Scope And Potential To Improve
- Three Bedrooms Or Two Bedrooms/Two Receptions
- Close To The Sea And Promenade
Full description:
Draft details.....No forward chain! Positioned towards the western end of Herne Bay is this detached bungalow that is within strolling distance of the beautiful beach and promenade ideally located for bus routes into town, Whitstable and Canterbury, the sea front, railway station and local shops. Accommodation comprises lounge, kitchen, three double bedrooms, shower room and a conservatory. There is a pretty, sunny rear garden mainly laid to lawn with established shrubs and trees. The property is in need of improvements but with the current layout offers scope and potential to alter and improve. There could also be opportunity to convert the large loft space into useable rooms (subject to the relevant consents).
Ground Floor
Entrance Porch
Double glazed entrance door to front, further door to:
Entrance Hallway
Built cupboard, radiator, television point.
Bedroom One
13' 4" x 10' (4.06m x 3.05m)
Double glazed bay window to front, radiator.
Lounge
11' 6" x 9' 10" (3.51m x 3.00m)
Double glazed bay window to front, radiator, serving hatch to kitchen, fitted gas fire.
Shower Room
Single shower stall, pedestal wash hand basin, low level WC, double glazed frosted to side.
Kitchen
10' x 7' 10" (3.05m x 2.39m)
Fitted kitchen units, stainless steel sink and strainer unit, built in shelved larder plus further built in shelved cupboard, airing cupboard housing hot water tank, double glazed window and door to side.
Bedroom Two
12' x 9' 5" (3.66m x 2.87m)
Double glazed window to side, radiator.
Sitting Room
13' 10" x 12' (4.22m x 3.66m)
Double glazed window to side, radiator, fitted gas fire, double door sleading to:
Conservatory
14' 9" x 5' (4.50m x 1.52m)
Double glazed window to rear and side, built in storage.
Outside
Rear Garden
30' x 45' (9.14m x 13.72m)
Sunny rear garden mainly laid to lawn with established shrubs and trees, paved patio, timber garden shed, outside store, outside tap, outside light, access to front.
Garage
17' x 8' (5.18m x 2.44m)
Up and over door to front, door to rear.
Front Garden
Walled frontage fully paved with side driveway providing off street parking leading to the garage.
Property Location
Similar Properties
Detached bungalow For Sale Herne Bay Detached bungalow For Sale CT6 Herne Bay new homes for sale CT6 new homes for sale Flats for sale Herne Bay Flats To Rent Herne Bay Flats for sale CT6 Flats to Rent CT6 Herne Bay estate agents CT6 estate agents



.png)










