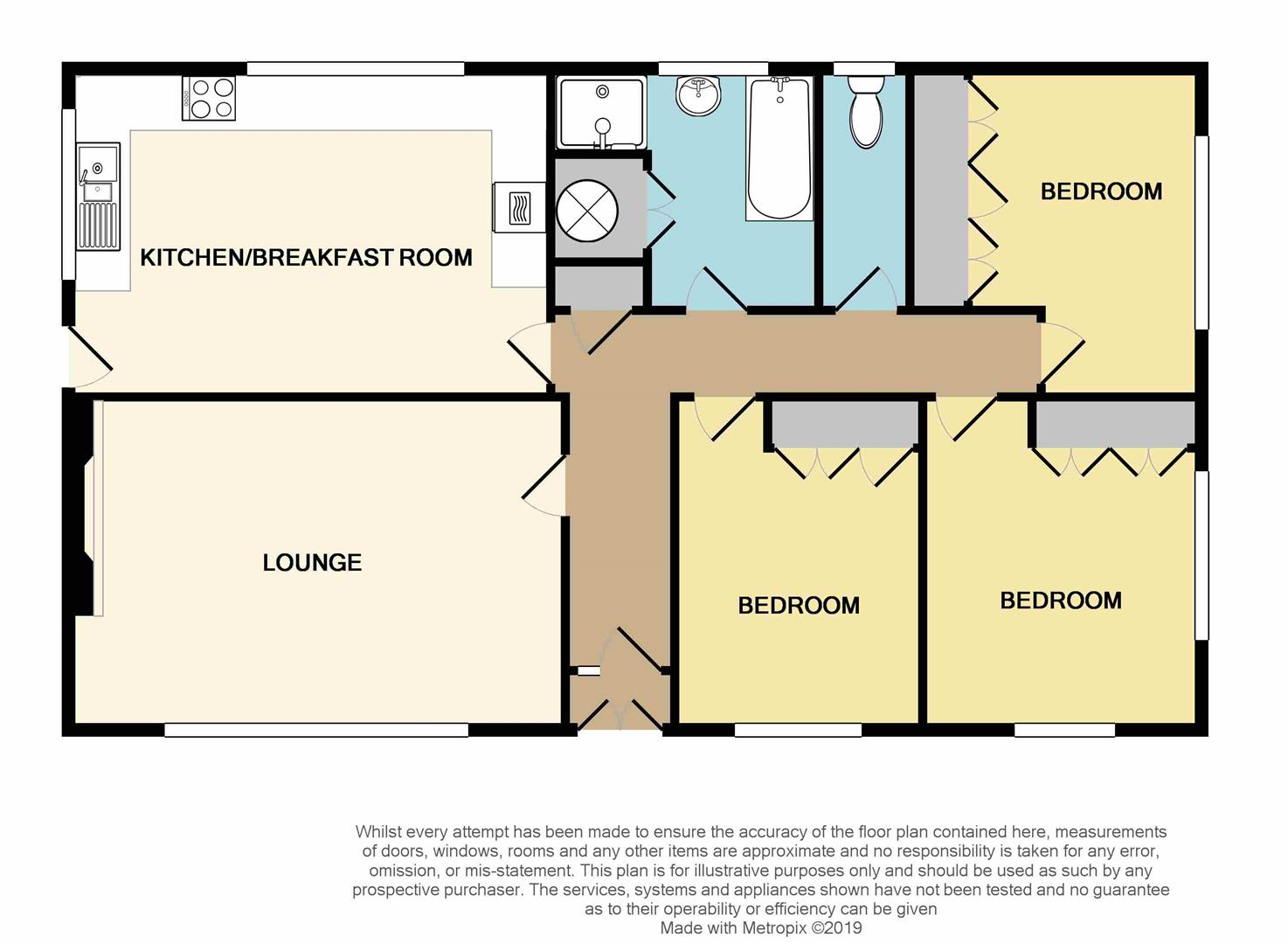3 Bedrooms Detached bungalow for sale in Bramcote Drive, Beeston, Nottingham NG9 | £ 425,000
Overview
| Price: | £ 425,000 |
|---|---|
| Contract type: | For Sale |
| Type: | Detached bungalow |
| County: | Nottingham |
| Town: | Nottingham |
| Postcode: | NG9 |
| Address: | Bramcote Drive, Beeston, Nottingham NG9 |
| Bathrooms: | 1 |
| Bedrooms: | 3 |
Property Description
A three double bedroom, detached bungalow. Situated on a corner plot and being walking distance from Beeston town centre. The property is offered to the market with early, vacant possession and has the benefit of no upward chain.
A particularly deceptive, three double bedroom, detached bungalow, enjoying this prominent corner position within walking distance of beeston centre and all amenities.
The property benefits from double garaging on a generous plot, and in brief the internal accommodation comprises entrance porch, entrance hall, lounge with picture window to the front, breakfast kitchen with window and door to the rear garden, an inner hallway providing access to three bedrooms, bathroom with shower cubicle and separate W.C.
Benefiting from under floor heating and double glazing, an early internal viewing comes highly recommended. Immediate vacant possession.
Entrance Porch
Double glazed entrance door.
Entrance Hall
Double glazed entrance door, telephone point and loft access.
Lounge (5.451 x 3.636 (17'10" x 11'11"))
Double glazed picture window to the front and stone fire place with electric fire inset.
Breakfast Kitchen (5.292 x 3.607 (17'4" x 11'10"))
Incorporating integrated wall and base cupboards with marble effect roll edge work surfacing, inset one and a half bowl sink unit, integrated split level electric oven with ceramic hob, integrated dishwasher, plumbing for washing machine and fridge freezer, appliance space, ceramic tile flooring, two fluorescent strip lights, double glazed window to the rear and side garden and double glazed rear exit door.
Inner Hallway
Built in cloaks cupboard housing the meters and alarm box.
Bedroom 1 (3.725 x 3.212 (12'2" x 10'6"))
Built in wardrobes and bed recess and double glazed window to the side and front.
Bedroom 2 (3.615 x 3.059 (11'10" x 10'0"))
Double glazed window to the side and built in fitted wardrobes.
Bedroom 3 (3.624 x 2.721 (11'10" x 8'11"))
Double glazed window to the front, telephone point and built in wardrobes.
Bathroom
Panelled bath, pedestal wash hand basin, separate shower cubicle, built in airing cupboard with hot water cylinder, tiled walls and splashbacks, vanity unit and window to the side.
Separate W.C
Low flush suite, half tiled walls and a double glazed window at the rear.
Outside
Enjoying a generous plot with low maintenance lawned gardens walled in with flower and rose beds, a driveway leading to a brick garage and an outside W.C for gardening.
Garage (6.381 x 4.936 (20'11" x 16'2"))
Up and over door, light and power and side courtesy door.
A three double bedroom, detached bungalow. Situated on a corner plot and being walking distance from Beeston town centre. The property is offered to the market with early, vacant possession and has the benefit of no upward chain.
Property Location
Similar Properties
Detached bungalow For Sale Nottingham Detached bungalow For Sale NG9 Nottingham new homes for sale NG9 new homes for sale Flats for sale Nottingham Flats To Rent Nottingham Flats for sale NG9 Flats to Rent NG9 Nottingham estate agents NG9 estate agents



.png)









