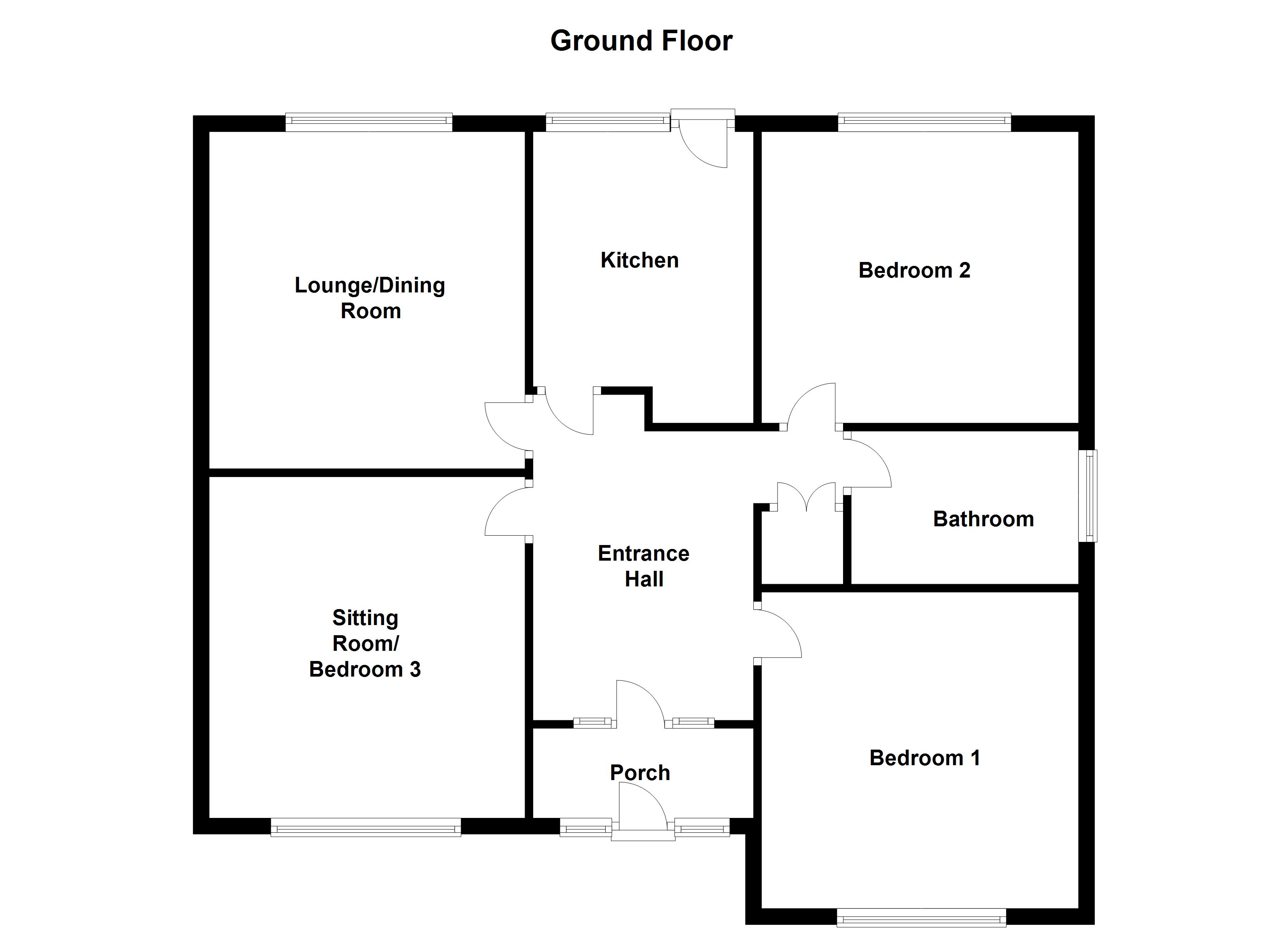3 Bedrooms Detached bungalow for sale in Brandy Carr Road, Kirkhamgate, Wakefield WF2 | £ 325,000
Overview
| Price: | £ 325,000 |
|---|---|
| Contract type: | For Sale |
| Type: | Detached bungalow |
| County: | West Yorkshire |
| Town: | Wakefield |
| Postcode: | WF2 |
| Address: | Brandy Carr Road, Kirkhamgate, Wakefield WF2 |
| Bathrooms: | 1 |
| Bedrooms: | 3 |
Property Description
Offering flexible and versatile living accommodation is this detached true bungalow with three bedrooms. Available with immediate vacant possession and having no chain involved. Attractive lawned gardens, ample off street parking and an attached single garage.
The accommodation briefly comprises porch, entrance hall, lounge/dining room, sitting room/bedroom 3, bathroom/w.C., kitchen and two further good sized bedrooms. Outside, to the front there is an attractive lawned front garden together with a concrete driveway that leads to an attached single garage with up and over door. To the rear there is a further lawned garden with well-maintained borders and a concrete patio seating area.
The property is situated in the semi-rural location of Kirkhamgate which is close to local amenities and schools and within easy reach of the M1 motorway making centres such as Manchester and Leeds accessible on a daily basis by car.
Only a full internal inspection will reveal all that is on offer within this quality home and an early viewing comes highly recommended.
Accommodation
reception porch UPVC double glazed front entrance door, fully tiled floor and solid wooden door to the reception hall. Single glazed timber windows.
Reception hall Coving to the ceiling, central heating radiator, two useful storage cupboards and doors off to the sitting room/bedroom three, lounge/dining room, two bedrooms, bathroom/w.C. And kitchen.
Bedroom one 12' 11" x 12' 11" (3.95m x 3.96m) UPVC double glazed window to the front, coving to the ceiling, central heating radiator and a range of fitted furniture incorporating a fitted dressing table with storage cupboards above.
Bedroom two 11' 11" x 12' 11" (3.64m x 3.96m) UPVC double glazed window to the rear, coving to the ceiling, central heating radiator, a range of wardrobes incorporating a dressing table with storage cupboards above. Fitted bedside tables and above bed storage cupboards.
Bathroom/W.C. 9' 3" x 6' 3" (2.82m x 1.92m) Three piece suite comprising pedestal wash basin, low flush w.C. And panelled bath with shower attachment. Fully tiled walls, coving to the ceiling, central heating radiator, and useful storage cupboards. UPVC double glazed window to the rear.
Sitting room/bedroom three 12' 11" x 13' 11" (3.94m x 4.26m) UPVC double glazed window to the front, coving to the ceiling, central heating radiator, electric fire on a stone hearth with stone interior and solid wooden mantle above.
Lounge/dining room 12' 11" x 13' 10" (3.94m x 4.24m) Coving to the ceiling, UPVC double glazed window to the rear, central heating radiator, serving hatch to the kitchen and an electric fire on a marble hearth with tiled decorative surround.
Kitchen 11' 10" x 8' 11" (3.62m x 2.74m) max Fitted with a range of wall and base units with laminate work surface over and tiled walls. Coving to the ceiling, freestanding double oven and grill with four ring ceramic hob and cooker hood above, UPVC double glazed window to the rear and UPVC double glazed rear entrance door. Strip lighting, plumbing and drainage for a washing machine, floor mounted boiler and space for a small under counter fridge freezer.
Outside To the front of the property there is a attractive lawned front garden with well maintained borders with plants and bushes within. A concrete driveway provides off street parking and leads to a single attached garage with up and over door, built in work shop bench, power and light. A cast iron gate leads into the rear garden where there is a concrete patio area, an attractive lawn with trees and bushes within and timber panelled surround fences on all sides. Outside lighting and water point.
EPC rating To view the full Energy Performance Certificate please call into one of our six local offices.
Layout plan This floor plan is intended as a rough guide only and is not to be intended as an exact representation and should not be scaled. We cannot confirm the accuracy of the measurements or details of this floor plan.
Viewings To view please contact our Wakefield office and they will be pleased to arrange a suitable appointment.
Property Location
Similar Properties
Detached bungalow For Sale Wakefield Detached bungalow For Sale WF2 Wakefield new homes for sale WF2 new homes for sale Flats for sale Wakefield Flats To Rent Wakefield Flats for sale WF2 Flats to Rent WF2 Wakefield estate agents WF2 estate agents



.jpeg)











