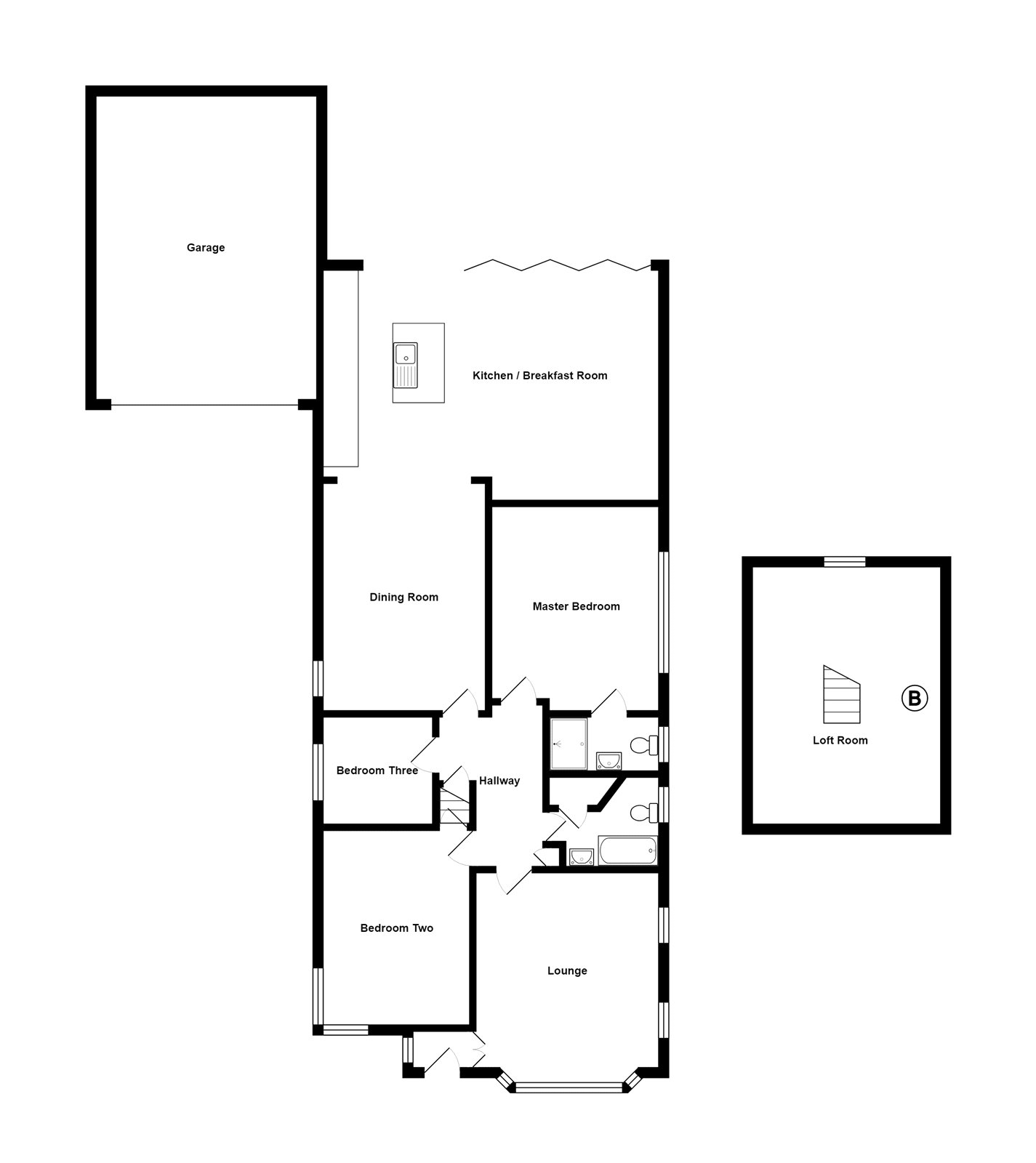3 Bedrooms Detached bungalow for sale in Branscombe Gardens, Thorpe Bay, Essex SS1 | £ 750,000
Overview
| Price: | £ 750,000 |
|---|---|
| Contract type: | For Sale |
| Type: | Detached bungalow |
| County: | Essex |
| Town: | Southend-on-Sea |
| Postcode: | SS1 |
| Address: | Branscombe Gardens, Thorpe Bay, Essex SS1 |
| Bathrooms: | 0 |
| Bedrooms: | 3 |
Property Description
Description:
Open house Saturday 3rd November between 11am & 12pm call us now to book your appointment.
Dedman Gray are delighted to offer for sale this spectacular, cleverly extended and comprehensively refurbished Goldsworthy built detached bungalow located in a most desirable area of Thorpe Bay.
Every attention has been paid to fine detail where high specification fittings and exquisite interior design seamlessly combine the traditional and contemporary features.
This truly outstanding home offers exceptionally spacious accommodation which includes three generous reception rooms, three well-proportioned bedrooms (luxury en suite to master - family bathroom) plus an absolutely stunning open plan kitchen with orangery roof, an extensive range of integrated appliances and bi-fold doors opening on to the gardens. There is also a most useful loft room accessed via a concealed staircase from the hallway.
This superb home is positioned centrally in its larger than average plot that incorporates delightful secluded gardens having an abundance of established shrubs, trees and plants and a garage.
As part of the renovation program, this beautiful home has also been fitted with new double glazed windows throughout, a new boiler and heating system and has been rewired and re-plumbed.
Entrance Hardwood entrance door with lead light stained window leading to:
Porch Smooth plastered ceiling, double doors leading to:
Lounge 13'6" x 13'1" (4.11m x 3.99m). Double glazed lead light window to front and side, picture rail, double radiator, smooth plastered ceiling, feature stone fireplace and surround, hardwood entrance door to:
Inner Hall Built in cupboard housing electric meter and fuse box, double electric socket, further storage above with shelving.
Family Bathroom Obscure double glazed lead light window to side, three piece suite comprising bath with mixer taps and shower attachment, shower screen, tiling to side, wash hand basin, low flush wc, heated towel rail/radiator, visible walls tiled, coloured tiled floor, built in cupboard with underfloor heating system and timer switch with double socket and storage cupboard above with shelving, smooth plastered ceiling with inset spotlights, extractor fan, shaver point, underfloor heating.
Bedroom 2 12'8" x 10'4" (3.86m x 3.15m). Double glazed lead light window to front and side, double radiator, picture rail, smooth plastered ceiling, built in cupboard.
Master Bedroom 13' x 12'5" (3.96m x 3.78m). Double glazed lead light window to side, double radiator, picture rail, smooth plastered ceiling, underfloor timer switch for heating in the en suite. Door to:
En Suite Luxury Shower Room Obscure double glazed lead light window to side, walk in double shower, low flush wc, wash hand basin, tiled floor and walls, shaver point (not tested), smooth plastered ceiling with inset spotlights and extractor fan.
Bedroom 3 8'10" x 7'10" (2.7m x 2.39m). Double glazed lead light window to side, double radiator, smooth plastered ceiling.
Dining Room 14'4" x 10'10" (4.37m x 3.3m). Double glazed lead light window to side, double radiator, picture rail, smooth plastered ceiling, open plan to:
Kitchen/Diner 23'10" (7.26m) x 16'3" (4.95m) < 12'3" (3.73m). Double glazed bi-folding doors to rear, lantern roof, luxury fitted kitchen with range of base and eye level units with soft close drawers and doors, concealed lighting, built in vegetable racks, integrated fridge, separate freezer, five ring Bertazzoni gas cooker with extractor fan above, central island with sink unit and mixer taps, integrated washing machine, cupboard with shelving which could be used for a slimline dishwasher, built in wine rack and seperate cooler, smooth plastered ceiling with inset spotlights, underfloor heating.
Loft Room 19'5" x 10'10" (5.92m x 3.3m). Restriced headroom. New wall mounted boiler for hot water and gas central heating.
Externally
Rear Raised decking with power and lighting, external tap, step down to a lawned garden with flower and shrub borders, further lawned area to side with path leading to the front with new side gate.
Front Garden Flower and shrub borders, driveway leading to:
Attached Garage Approx. 17'6" x 9'6" (Approx. 5.33m x 2.9m). Larger than average garage with power and light.
Property Location
Similar Properties
Detached bungalow For Sale Southend-on-Sea Detached bungalow For Sale SS1 Southend-on-Sea new homes for sale SS1 new homes for sale Flats for sale Southend-on-Sea Flats To Rent Southend-on-Sea Flats for sale SS1 Flats to Rent SS1 Southend-on-Sea estate agents SS1 estate agents



.png)











