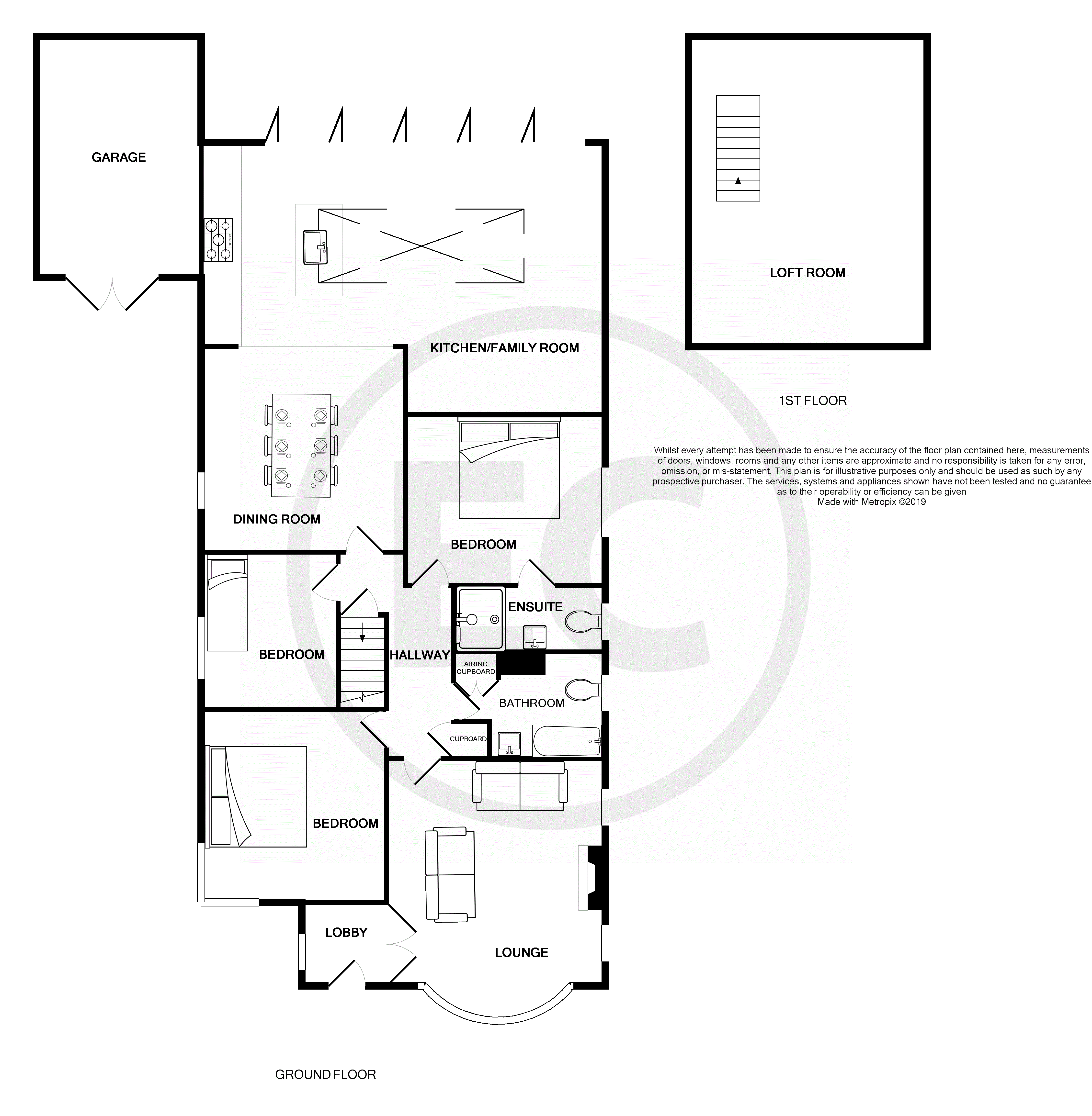3 Bedrooms Detached bungalow for sale in Branscombe Gardens, Thorpe Bay SS1 | £ 700,000
Overview
| Price: | £ 700,000 |
|---|---|
| Contract type: | For Sale |
| Type: | Detached bungalow |
| County: | Essex |
| Town: | Southend-on-Sea |
| Postcode: | SS1 |
| Address: | Branscombe Gardens, Thorpe Bay SS1 |
| Bathrooms: | 2 |
| Bedrooms: | 3 |
Property Description
Front garden Driveway leading to the garage, side access to the rear garden, remainder laid to lawn, original front door leading to.
Lobby double doors leading to.
Lounge 13' 1" x 13' 6" (3.99m x 4.11m) UPVC double glazed lead light window to front, feature fireplace, power points, radiator, door leading to.
Inner hallway Ample storage cupboards, access and stairs raising to the Goldsworthy feature loft room, doors leading.
Dining room 14' 3" x 10' 11" (4.34m x 3.33m) UPVC double glazed lead light window to side, opening into the kitchen/family room, radiator, power points.
Kitchen/family room 23' 09" x 17' 2" (7.24m x 5.23m) A beautiful designed open plan kitchen/family room perfect for those who like to entertain. The modern fitted kitchen comes fully equipped with, 6 ring gas hob & oven with extractor chimney above, integrated appliances include, fridge, freezer, washing machine, and a wine cooler, comprehensive range of wall and base units with roll edge work surface, and a separate island with solid oak work tops incorporating a porcelain sink and mixer tap, bi-folding doors opening onto the rear garden, newly installed glass lantern making this a wonderful airy and bright room, under floor heating beneath tiled flooring, ample power points.
Master bedroom 12' 6" x 13' 0" (3.81m x 3.96m) UPVC double glazed lead light window to side, power points, radiator, door to.
Ensuite Brand new fitted three piece fully tiled modern suite comprising of enclosed shower cubicle, pedestal wash hand basin, low level WC, under floor heating, radiator and towel rail, shaver point, extractor, obscured double glazed to side, extractor.
Bedroom two 12' 8" x 10' 5" (3.86m x 3.18m) UPVC double glazed lead light window to side, radiator, power points.
Bedroom threee 8' 10" x 7' 10" (2.69m x 2.39m) UPVC double glazed window to side, radiator, power points
bathroom A stunning and newly installed fully tiled family bathroom suite comprising of tiled bath with shower over, pedestal wash hand basin, WC, under floor heating, radiator and towel rail, airing cupboard offering more storage, UPVC double glazed lead light window to side.
Loft room 22' 10" x 10' 8" (6.96m x 3.25m) Easily converted into another bedroom, velux window.
Rear garden Approx 60ft Secluded rear garden, stepping out from the kitchen/family room onto a decked seating and entertaining area, stepping down onto a remainder laid to lawn with stocked bush and shrub borders, side access to the front, outside tap.
Garage 17' 3" x 9' 6" (5.26m x 2.9m) Power and lighting, and further storage.
Property Location
Similar Properties
Detached bungalow For Sale Southend-on-Sea Detached bungalow For Sale SS1 Southend-on-Sea new homes for sale SS1 new homes for sale Flats for sale Southend-on-Sea Flats To Rent Southend-on-Sea Flats for sale SS1 Flats to Rent SS1 Southend-on-Sea estate agents SS1 estate agents



.png)











