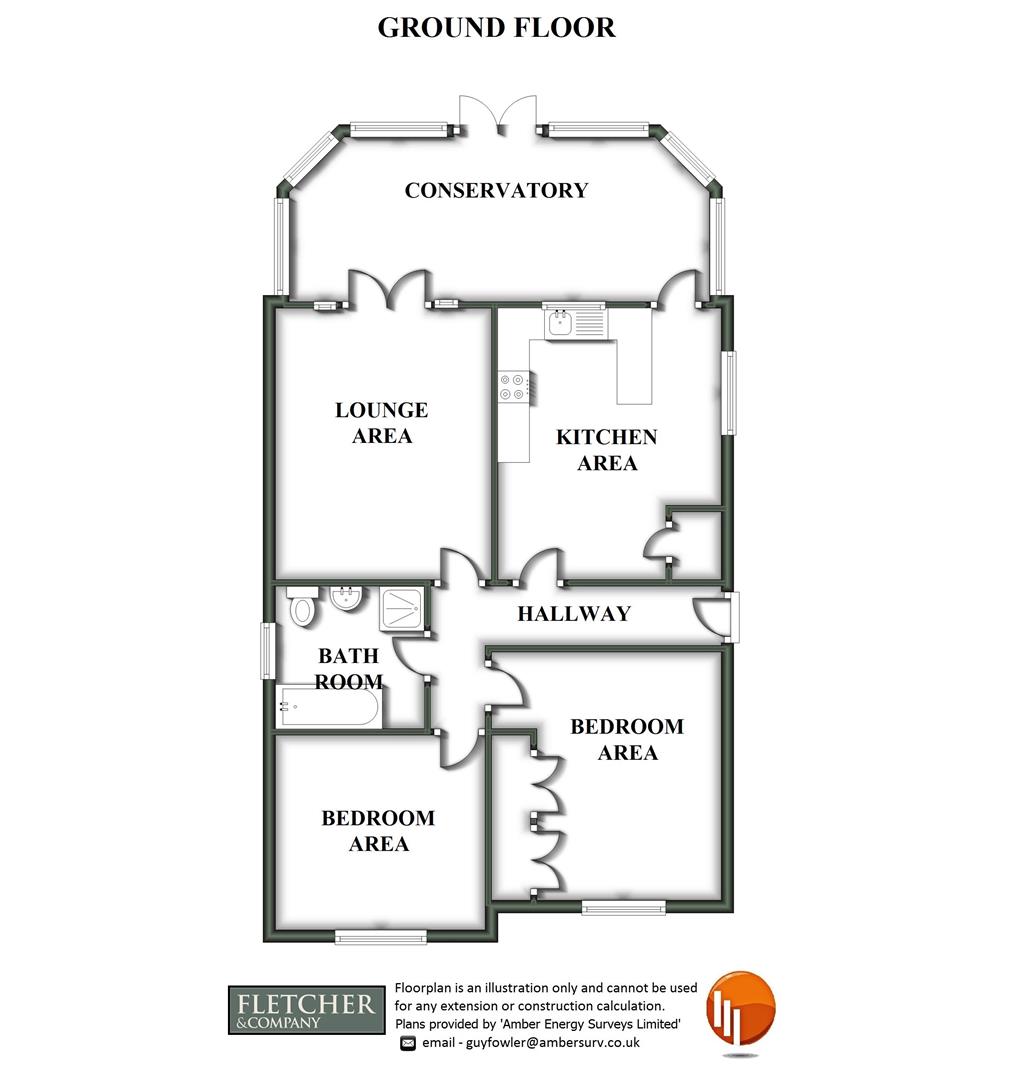2 Bedrooms Detached bungalow for sale in Breach Road, Denby Village, Ripley DE5 | £ 245,000
Overview
| Price: | £ 245,000 |
|---|---|
| Contract type: | For Sale |
| Type: | Detached bungalow |
| County: | Derbyshire |
| Town: | Ripley |
| Postcode: | DE5 |
| Address: | Breach Road, Denby Village, Ripley DE5 |
| Bathrooms: | 1 |
| Bedrooms: | 2 |
Property Description
A superb bungalow enjoying open views - Beautifully presented two double bedroom detached bungalow with conservatory and private garden backing onto open fields/countryside occupying sought after village location - viewing essential
The property is located in Denby Village, which offers local amenities to include shops, reputable schools at all levels including the noted Denby Village Primary School and John Flamstead School, Bulls Head and Denby Lodge Public house, cricket ground, historic Denby Pottery and bus services. It is situated on the doorstep of beautiful open countryside and enjoys some delightful scenery and walks.
The market towns of Ripley and Belper are located some three and six miles away. The famous old market town of Ashbourne, known as the gateway to Dovedale and the Peak District National Park is located some 15 miles away and the City of Derby is located approximately 10 miles to the south.
Junction 26 of the M1 motorway is some 10 miles away. There is easy access on to the A38/A610 within reach of Derby and Nottingham and Belper River Gardens.
Local recreational facilities close by include the Breadsall Priory, Morley Hayes and Horsley Country Clubs with 18 hole golf courses.
Spacious Entrance Hall (4.60m x 2.13m x 1.09m x 0.94m (15'1" x 7' x 3'7" x)
With entrance door with inset window with leaded finish and chrome fittings, radiator with attractive cover and access to roof space.
Lounge (4.34m x 3.33m (14'3" x 10'11"))
With featured Derbyshire Stone fireplace with surrounds with electric stainless steel fire and raised stone hearth, radiator, PVCu double glazed French doors opening onto conservatory, aspect towards open fields and internal panelled door.
Conservatory (6.10m x 2.39m (20' x 7'10"))
With under-floor heating with attractive tiled flooring, pleasant aspect towards open fields and countryside, PVCu double glazed windows, PVCu double glazed French doors opening private rear garden and fitted wall lights. (This room has many uses such as a dining room.)
Kitchen/Dining Room (4.27m x 3.38m (14' x 11'1"))
With single stainless steel sink unit with mixer tap, base units with drawer and cupboard fronts, tiled splash-backs, wall and base fitted units with matching worktops, built-in four electric hob with extractor hood over, built-in electric oven, plumbing for automatic washing machine, plumbing for dishwasher, space for fridge/freezer, exposed wood floor, built-in cupboard housing the combination boiler, radiator, two PVCu double glazed windows, worktops forming a small breakfast bar area and internal panelled door.
Double Bedroom 1 (3.71m x 3.40m (12'2" x 11'2"))
With attractive range of fitted wardrobes, radiator, coving to ceiling, matching fitted dressing table with base cupboards, PVCu double glazed window and internal panelled door.
Double Bedroom 2 (3.33m x 3.02m (10'11" x 9'11"))
With radiator, PVCu double glazed window and internal panelled door.
Four-Piece Bathroom (2.34m x 2.16m (7'8" x 7'1"))
A four-piece bathroom with bath with mixer tap/shower attachment, fitted wash basin with fitted base cupboard beneath, low level WC, separate shower cubicle with shower, attractive fully tiled walls, tile effect flooring, radiator, wall mounted fitted storage cupboard with mirror, PVCu double glazed obscure window and internal panelled door.
Front Garden
The property is set back from the pavement edge behind a small fore garden with shrubs and conifers.
Private Rear Garden
Being of a major asset and sale to this particular property is its rear garden backing on to delightful open fields and countryside. The garden has been designed for low maintenance and is paved with flower beds, shrubs and timber shed (included in the sale).
Driveway
The property benefits from a tarmac driveway. The driveway is to the front and side of the property and provides car standing for several cars.
Car Port/Garage Space
The property has a car port and there is garage space subject to planning permission. (There is a concrete base for a garage.)
Please Note
The property has cavity wall insulation, loft insulation and replacement facias, soffits and gutters.
Property Location
Similar Properties
Detached bungalow For Sale Ripley Detached bungalow For Sale DE5 Ripley new homes for sale DE5 new homes for sale Flats for sale Ripley Flats To Rent Ripley Flats for sale DE5 Flats to Rent DE5 Ripley estate agents DE5 estate agents



.png)



