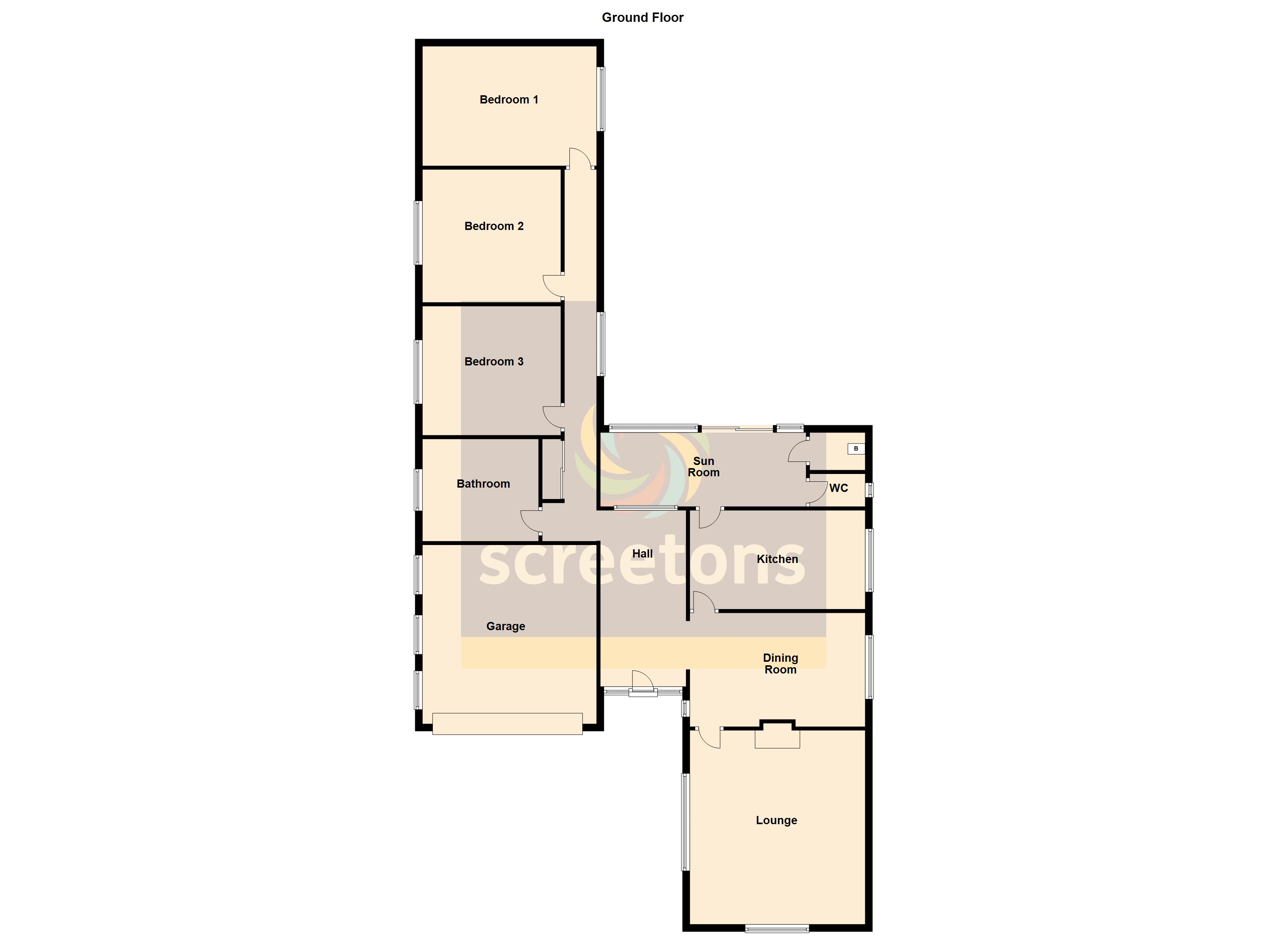3 Bedrooms Detached bungalow for sale in Briars Lane, Stainforth, Doncaster DN7 | £ 230,000
Overview
| Price: | £ 230,000 |
|---|---|
| Contract type: | For Sale |
| Type: | Detached bungalow |
| County: | South Yorkshire |
| Town: | Doncaster |
| Postcode: | DN7 |
| Address: | Briars Lane, Stainforth, Doncaster DN7 |
| Bathrooms: | 1 |
| Bedrooms: | 3 |
Property Description
Entrance hall 7' 10" x 16' 2" (2.40m x 4.93m) Timber front entrance door with glazed side panels opens into large entrance hall. Three wall light fittings and coving to ceiling. Dado rail to half height. Archway to dining room.
Dining room 15' 10" x 10' 5" (4.83m x 3.18m) Front facing Port hole circular window and side facing double UPVC double glazed window. Coving to ceiling and ceiling rose. Two wall light fittings. Radiator.
Lounge 17' 9" x 15' 10" (5.42m x 4.84m) Two front facing UPVC double glazed windows. Feature marble fireplace with marble inset and hearth to coal effect gas fire. Coving to ceiling and ornate ceiling rose. Two radiators.
Kitchen 16' 1" x 9' 1" (4.91m x 2.77m) Side facing UPVC double glazed window. Fitted with a range of dark oak effect timber wall and base cupboards having granite style work surfaces incorporating one and a half bowl acrylic sink and mixer tap and four ring ceramic hob with extractor over. Tiled floor and tiling to walls. Eight ceiling downlights. Radiator. Plumbing for automatic washing machine and dishwasher. Half glazed timber door to sun lounge.
Sun lounge 19' 3" x 6' 9" (5.88m x 2.06m) Having large glazed sliding doors to patio area and garden. Tiled floor. Doors off to boiler room and wc.
W.C Side facing window. Fitted with a low level flush wc. Radiator.
Boiler room Housing wall mounted gas combi boiler.
Inner hall Three wall light fittings and coving to ceiling. Radiator. Internal door to garage. Fitted sliding door storage cupboards.
Bedroom one 15' 10" x 10' 11" (4.83m x 3.33m) Rear facing UPVC double glazed window. Coving to ceiling and ornate ceiling rose. Fitted wardrobes, bedside cabinets and cupboards over bed head area. Radiator.
Bedroom two 12' 5" x 11' 10" (3.81m x 3.61m) Side facing UPVC double glazed window. Coving to ceiling and ornate ceiling rose. Two wall light fittings. Fitted wardrobes to one wall. Radiator.
Bedroom three 12' 5" x 11' 10" (3.81m x 3.61m) Side facing UPVC double glazed window. Coving to ceiling and ornate ceiling rose. Fitted wardrobes, bedside cabinets and cupboards over bed head area. Radiator.
Bathroom 10' 5" x 9' 4" (3.18m x 2.86m) Side facing UPVC double glazed window. Fitted with a cream coloured bathroom suite comprising corner 'spa' bath with mixer tap, vanity wash hand basin with cupboards below, bidet, shower cubicle with mains shower and low flush w.C. Fully tiled walls, extractor fan and three ceiling downlights. Two radiators.
Outside To the front of the property there are double electric gates with remote intercom system which give access to the long driveway. Lawned front and side gardens with established trees and shrubs. Large driveway gives access to the garage and provides off road parking for numerous vehicles.
To the rear of the property there is a paved patio area with balustrade and further lawned garden.
LED security lighting and CCTV is installed and can be included in the sale.
Attached double garage 16' 6" x 15' 11" (5.03m x 4.87m) Brick built garage with electric remote control double vehicular access door and internal door to inner hallway. Electric power and light supply.
Planning permission Planning permission was granted in May 2015 which has now expired for the erection of a detached house and detached bungalow within the grounds. Doncaster council application reference 15/00281/out
Property Location
Similar Properties
Detached bungalow For Sale Doncaster Detached bungalow For Sale DN7 Doncaster new homes for sale DN7 new homes for sale Flats for sale Doncaster Flats To Rent Doncaster Flats for sale DN7 Flats to Rent DN7 Doncaster estate agents DN7 estate agents



.png)










