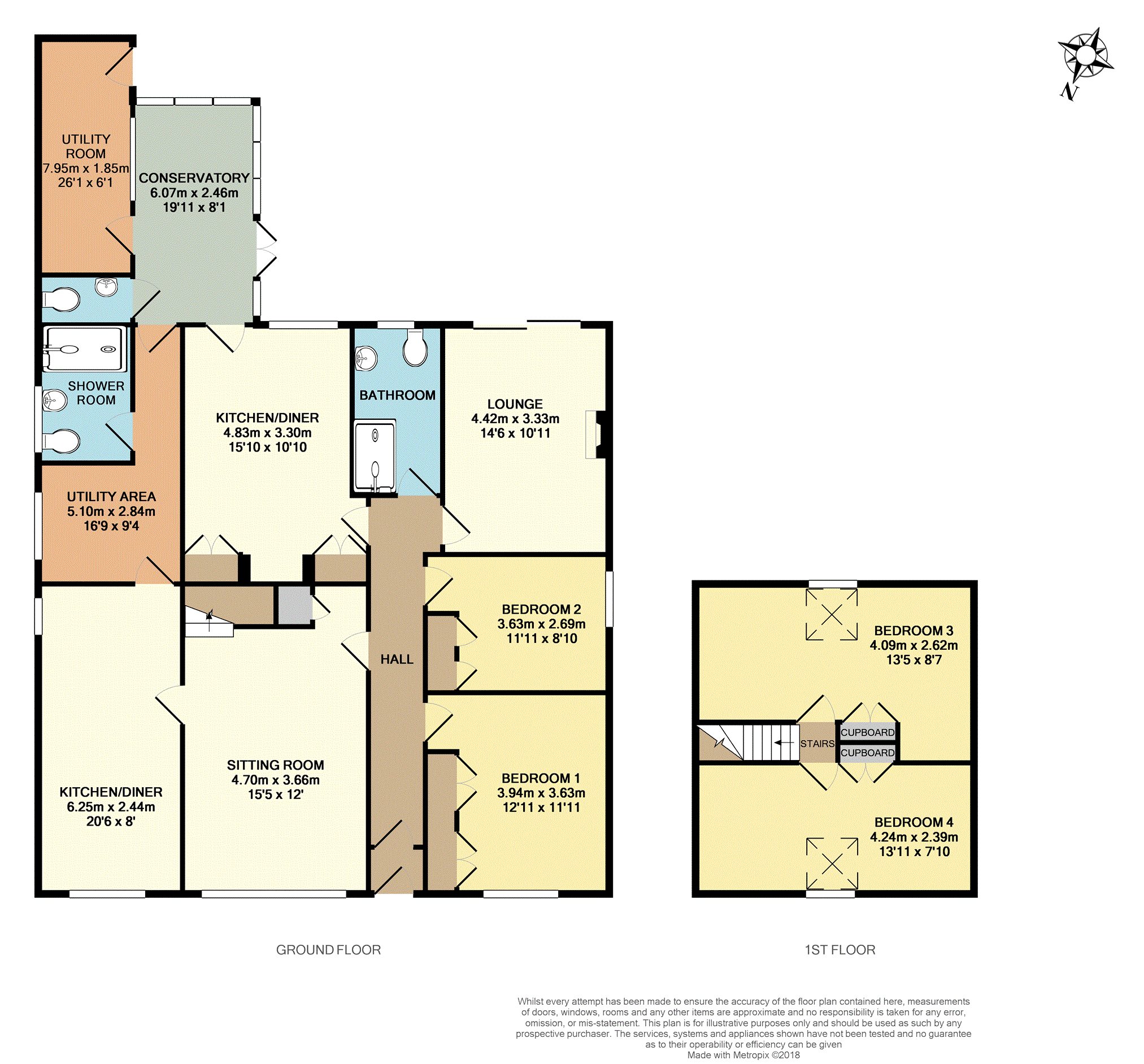4 Bedrooms Detached bungalow for sale in Bridgwater Road, Taunton TA2 | £ 385,000
Overview
| Price: | £ 385,000 |
|---|---|
| Contract type: | For Sale |
| Type: | Detached bungalow |
| County: | Somerset |
| Town: | Taunton |
| Postcode: | TA2 |
| Address: | Bridgwater Road, Taunton TA2 |
| Bathrooms: | 2 |
| Bedrooms: | 4 |
Property Description
*offering self contained annexe - deceptively spacious*
This extensive four bedroom detached chalet bungalow offers flexible multi generational accommodation and currently benefits from two kitchen/diners, two sitting rooms, two utility rooms and a superb garden room. Set in a plot of approximately a third of an acre and with garage, ample off road parking and a superb mature garden with a variety of outbuildings, internal viewing is highly advised.
Entrance Hall
With enclosed entrance porch leading to a entrance hall with doors to all principle rooms.
Lounge
A bright southerly facing room with feature fireplace with gas fire inset, window to side and large double doors to patio and garden beyond.
Kitchen / Diner
With fireplace recess and built in display cupboards, extensive work surfaces with stainless steel sink unit inset, comprehensive range of storage cupboards above and below, integrated four ring electric hob with extractor fan over, integrated eye level grill with oven below, space and plumbing for washing machine or dishwasher, space for fridge freezer, window to rear and door to Garden Rooom.
Garden Room
A beautifully light and spacious area with windows to two sides, door to large Utility Room and double doors to patio area and garden beyond.
Bathroom
With large walk in shower cubicle, pedestal wash basin, low level WC and obscure glazed window to rear.
Bedroom One
A good size light and spacious double room with built-in wardrobes and window to front.
Bedroom Two
Another good size double room with built in wardrobes and window to side.
Sitting Room
A light and spacious room with built in under stairs storage cupboard, stairs rising, large picture window to front, panel glazed door to second Kitchen/Diner.
Annexe Kitchen
A recent addition to the property with comprehensive range of worktops and storage cupboards above and below, stainless steel sink unit with mixer tap over, eight ring gas hob with double ovens and extractor fan over, small window to side and door to Utility Area.
Utility Area
With work surface and door to Garden Room door to Shower Room and window to side.
Shower Room
Recently fitted with double walk in tiled shower unit, pedestal wash basin, low level WC, heated towel holding radiator and obscure glazed window to side.
Bedroom Three
With built in storage and ample under eaves storage areas, some restricted head height and Velux window to rear with views of the garden.
Bedroom Four
Again with built in storage and ample under eaves storage areas with Velux window to front.
Utility Room
An incredibly useful utility and boot room with coat hanging space, worksurfaces with space and plumbing for washing machines and tumble dryer, windows to side and rear and door to Garden Room and further door to rear Garden.
Rear Garden
The beautiful southerly facing rear garden is a true feature of this property and benefits from a huge variety of decorative planting, mature trees and borders, a good size lawn, fish pond, wildlife pond, Summer House, fruit cages, utility area with large polytunnel (24' x 14') a greenhouse (10' x 8')and a number of useful sheds and outbuildings.
Outbuildings
There are a variety of useful outbuildings in and around the garden comprising a timber workshop (16'6 x 7'6), a good size row of further timber sheds (currently used as kennels) with hard standing fenced run, a good size Summer House and a variety of smaller sheds.
Garage
(19'9 x 12'4)
With up and over door to front, light and power and personal side door to garden.
Outside
The property is approached over a good size tarmac driveway which affords ample off-road parking for a number of vehicles and there is further parking and a car port, again for a number of vehicles, to the side of the property which leads to the rear garden access and to the Garage.
The front garden is laid mainly to lawn with mature decorative borders.
Location
This property is now situated on a quiet no through road (through way only for buses) and is close to excellent schools with easy access to major transport links (M5, A358 and Taunton Railway Station). There are excellent walks close by along the River Tone or Taunton Canal Path.
Property Location
Similar Properties
Detached bungalow For Sale Taunton Detached bungalow For Sale TA2 Taunton new homes for sale TA2 new homes for sale Flats for sale Taunton Flats To Rent Taunton Flats for sale TA2 Flats to Rent TA2 Taunton estate agents TA2 estate agents



.png)








