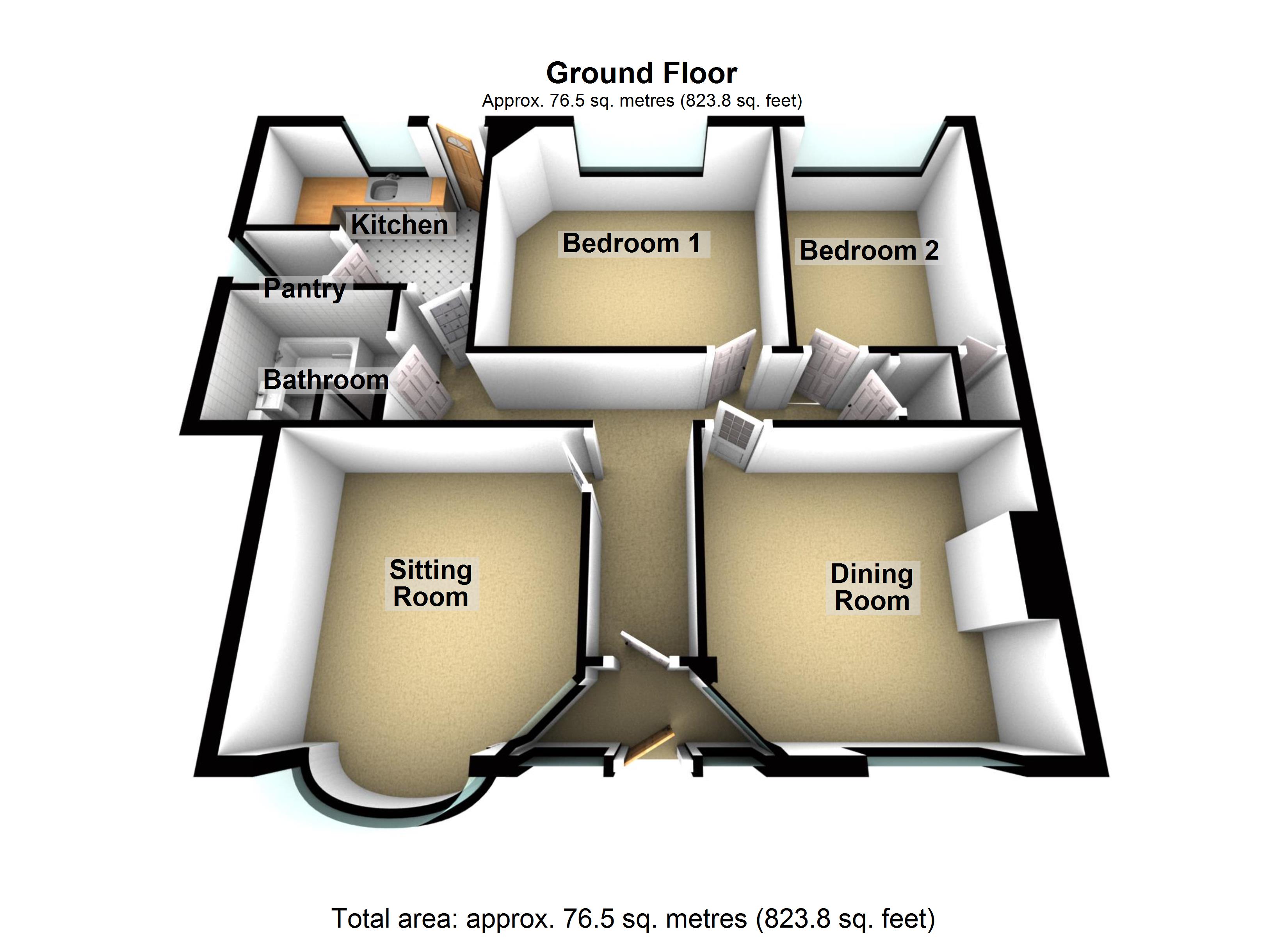2 Bedrooms Detached bungalow for sale in Brincliffe Edge Road, Sheffield S11 | £ 250,000
Overview
| Price: | £ 250,000 |
|---|---|
| Contract type: | For Sale |
| Type: | Detached bungalow |
| County: | South Yorkshire |
| Town: | Sheffield |
| Postcode: | S11 |
| Address: | Brincliffe Edge Road, Sheffield S11 |
| Bathrooms: | 1 |
| Bedrooms: | 2 |
Property Description
Guide price £250,000-£265,000
A rare opportunity has arisen to purchase this well presented and proportioned two double bedroomed, double fronted detached bungalow. Standing in this commanding position with superb uninterrupted views to the front the property will be of particular interest to those looking to down size or to the growing family market as subject to planning additional extensions can be placed to the loft and rear to create a family style property. Located in the very heart of Brincliffe one of Sheffield's most sought after and desirable residential suburbs within catchment for top performing schools, walking distance to Chelsea park, Banner Cross shops and easy access to the Peak District. With light bright and spacious accommodation all on one level, viewing is advised to do full justice. In brief reception hallway, bayed sitting room, two double bedrooms, bathroom, kitchen and larger than average rear gardens.
UPVC front entrance door with glazed frosted leaded middle section gives access into an Arch which in turn gives access into a storm porch.
Storm porch Has a tiled floor, lockable glazed inner entrance door gives access into a reception hallway.
Reception hallway Has dado rail, picture rail, coving to the ceiling, a radiator and a beautiful original panelled door gives access to a range of built in storage.
An original beautiful panelled door gives access into a front bayed sitting room.
Sitting room 15' 6" x 12' 6" (4.72m x 3.81m) The larger of the two measurements is taken into a front facing UPVC double glazed deep walk-in circular bay window, which affords stunning views and aspects sweeping out over the allotments down towards Millhouses and beyond. Has a radiator, picture rail, coving to the ceiling and television aerial point. A pleasant, spacious and light principle reception room.
Original beautiful panelled door gives access into a front dining room.
Dining room 14' 0" x 12' 6" (4.27m x 3.81m) The dining room has a UPVC double glazed picture window that enjoys spectacular views and aspects sweeping out over Bannerdale, down towards Millhouses and beyond. There is also an additional front facing glazed leaded picture window, two radiators, a picture rail, coving to the ceiling and an original surround fire place that is used at present for decorative purposes.
An excellent, light and spacious second reception room.
An original panelled and glazed door from the reception hallway gives access into the rear kitchen.
Kitchen 10' 6" x 9' 6" (3.2m x 2.9m) A composite entrance door with double glazed top section gives access out to the rear of the property and the beautiful gardens situated beyond. The floor is tiled and there has a sink and a half and drainer with chrome finished mixer tap, space and plumbing for a washing machine and space for a free standing electric cooker/ There is also a rear facing UPVC double glazed picture window, radiator and a panelled and glazed door that gives access to an original shelved out pantry facility which has a side facing frosted picture window.
Panelled door gives access to a bathroom.
Bathroom 6' 2" x 6' 0" (1.88m x 1.83m) Has a full suite in white comprising of low flush WC, deep cast iron bath and a pedestal wash hand basin. There is a side facing frosted UPVC double glazed picture window, a radiator and a range of built in storage to one wall which is shelved.
Panelled door gives access to rear double bedroom one.
Double bedroom one 12' 10" x 13' 0" (3.91m x 3.96m) Has a picture rail, rear facing UPVC double glazed broad picture window with views and aspects out over the rear garden, with a radiator fitted beneath. Has attractive and co-ordinating decoration. An excellent, principle double bedroom.
Panelled and glazed door gives access to rear double bedroom two.
Double bedroom two 8' 10" x 12' 0" (2.69m x 3.66m) A generously sized second double bedroom which has a radiator, rear facing hardwood double glazed picture window, picture rail with a panelled original door giving to useful recess storage facility.
Outside The property occupies a superb position on the road and to the rear has a large brick built lockable storage facility, a block paved / terraced sitting out area, an external water tap and external security lighting. Stone steps give access to a lawned terraced garden with a natural stone boundary wall that backs on to Chelsea Park. From the elevated position at the rear there are spectacular views sweeping out towards Millhouses and beyond.
To the front is a pathway giving access to the front entrance door.
Valuer Andy Robinson
tenure Freehold
Property Location
Similar Properties
Detached bungalow For Sale Sheffield Detached bungalow For Sale S11 Sheffield new homes for sale S11 new homes for sale Flats for sale Sheffield Flats To Rent Sheffield Flats for sale S11 Flats to Rent S11 Sheffield estate agents S11 estate agents



.png)











