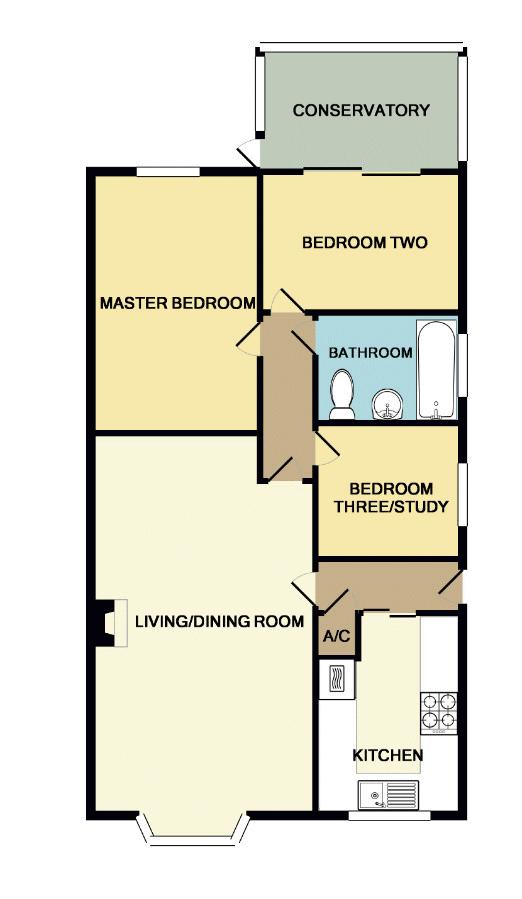3 Bedrooms Detached bungalow for sale in Brindley Crescent, Cheddleton, Staffordshire ST13 | £ 185,000
Overview
| Price: | £ 185,000 |
|---|---|
| Contract type: | For Sale |
| Type: | Detached bungalow |
| County: | Staffordshire |
| Town: | Leek |
| Postcode: | ST13 |
| Address: | Brindley Crescent, Cheddleton, Staffordshire ST13 |
| Bathrooms: | 1 |
| Bedrooms: | 3 |
Property Description
**three bedrooms** **detached** **views** **19ft living/dining room** **contemporary bathroom** **conservatory** **driveway** **low maintenance rear garden** **fitted kitchen** **worcester boiler** This three bedroom detached bungalow is immaculately presented throughout, is nestled on a sizeable plot with beautiful views towards the neighbouring countryside to the rear. A low maintenance garden is located to the rear, mainly laid to Indian stone and a spacious driveway to the front and side of the property, provides ample off street parking.
The spacious accommodation comprises of entrance hallway, having built in cupboard housing the Worcester boiler gas fired central heating boiler. The fitted kitchen has a good range of units, integral oven and grill and plumbing for a washing machine. An impressive 19ft living/dining room has a bay fronted window and ample room for both living and dining room furniture.
The inner hallway provides access to three sizeable bedrooms. The master bedroom has a good range of fitted wardrobes, with bedroom two providing access to the conservatory. Bedroom three is currently utilised as office space and incorporates a useful built in desk and wardrobe.
A conservatory is located to the rear, is of Upvc double glazed construction, has a self cleaning roof and allows you to enjoy those picturesque views. The contemporary bathroom suite has fitted furniture which includes built in cistern, vanity wash hand basin and panel bath and integral chrome shower fitment above.
A very attractive home, a viewing comes highly recommended to appreciate its position and spacious accommodation.
Hallway
UPVC double glazed door to the side aspect, radiator, storage cupboard housing Worcester gas fired boiler.
Kitchen (10' 3'' x 7' 7'' (3.13m max measurement x 2.30m max measurement))
Fitted units to base and eye level, four ring gas hob, integral electric grill and oven, plumbing for automatic washing machine, stainless steel sink unit with drainer and mixer tap, UPVC double glazed window to the front aspect, tiled splashbacks, integral fridge/freezer.
Living/Dining Room (19' 11'' x 11' 8'' (6.08m plus bay x 3.56m max measurement))
UPVC double glazed bay window to the front aspect, radiator, gas fire with stone hearth and surround.
Master Bedroom (13' 7'' x 8' 10'' (4.13m x 2.68m))
UPVC double glazed window to the rear aspect, radiator, fitted wardrobes.
Bedroom Two (10' 6'' x 7' 4'' (3.21m x 2.24m))
Radiator, UPVC double glazed sliding patio door to the rear aspect, aerial point.
Conservatory (10' 10'' x 6' 6'' (3.31m x 1.97m))
Upvc double glazed, Upvc double glazed door to side aspect, self cleaning roof, aerial point.
Bedroom Three/Study (7' 2'' x 7' 7'' (2.18m x 2.32m))
UPVC double glazed window to the side aspect, radiator, fitted wardrobe, desk and drawers.
Bathroom (7' 6'' x 5' 7'' (2.28m x 1.70m))
Built in cistern, vanity wash hand basin with storage beneath, panel bath, aqua board, integral chrome shower, Upvc double glazed window to the side aspect, radiator, inset down lights.
Externally
To the front is a paved area with well stocked border.
To the side aspect is a tarmacadam driveway, gated access to the rear aspect.
Rear Aspect
Indian stone tiered garden, fenced, graveled area, hedged boundaries.
Property Location
Similar Properties
Detached bungalow For Sale Leek Detached bungalow For Sale ST13 Leek new homes for sale ST13 new homes for sale Flats for sale Leek Flats To Rent Leek Flats for sale ST13 Flats to Rent ST13 Leek estate agents ST13 estate agents



.png)

