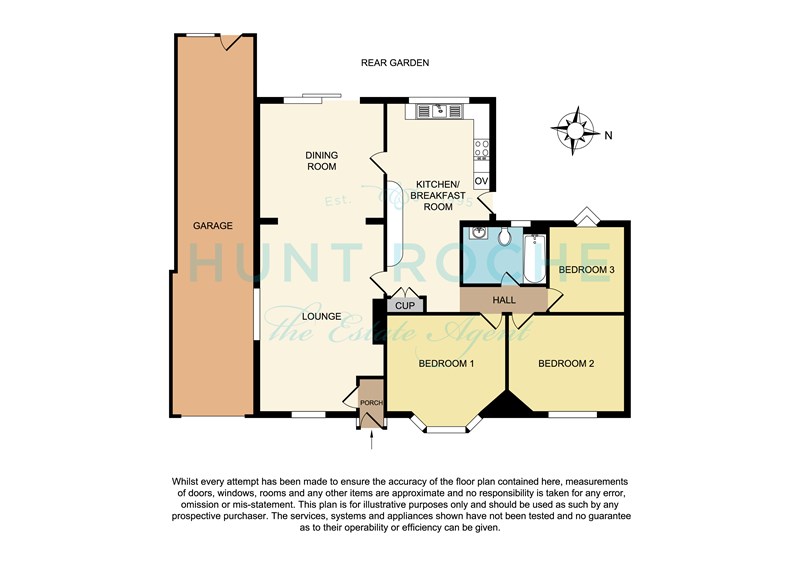3 Bedrooms Detached bungalow for sale in Bristol Road, Southend-On-Sea SS2 | £ 375,000
Overview
| Price: | £ 375,000 |
|---|---|
| Contract type: | For Sale |
| Type: | Detached bungalow |
| County: | Essex |
| Town: | Southend-on-Sea |
| Postcode: | SS2 |
| Address: | Bristol Road, Southend-On-Sea SS2 |
| Bathrooms: | 1 |
| Bedrooms: | 3 |
Property Description
A fantastic opportunity to redevelop or refurbish! An exceptionally spacious three bedroom detached bungalow that stands on an exceptionally wide plot with current Planning Consent for redevelopment as two four bedroom semi-detached properties. Plot width circa 50' - no onward chain!
Panelled wooden entrance door with lead light insert leads into the:
Entrance Lobby Lead light windows to both sides. Access to meter cupboard. Door leading through to:
Sitting Room 19'3" x 12'5" (5.87m x 3.78m) Lead light window to front and side. York stone fireplace with inset gas fire (untested) and matching display plinth. Double banked radiator. Further radiator. Television aerial point. Exposed ornamental studwork and beams. Service door to breakfast area. A double width flat headed opening leads through to:
Dining Room 12'9" x 12'0" (3.89m x 3.66m) Double glazed patio doors overlook the rear garden. Double banked radiator. Two wall light points. Service door from Kitchen.
Kitchen/Breakfast Room 21'6" x 10'8" (6.55m x 3.25m) Obscure double glazed door giving side access to the rear garden and double glazed window overlooking the rear garden. The Kitchen area is fitted with a range of base and pelmeted eye level cabinets in Hygena units with rollled edge working surfaces and inset double drainer stainless steel sink unit. The appliances include split level electric one and a half oven with four ring ceramic hob and extractor canopy above. Ceramic tiled splashbacks. Double banked radiator. Single radiator. Fitted breakfast bar. Glazed display cupboard and side display units. Access to airing cupboard housing foam lagged copper cylinder with additional linen cupboards and immersion control. A door leads through to the:
Inner Hallway Access to roof space. High level skirting. Original panelled doors lead off to remaining rooms.
Master Bedroom 12'3" x 11'5" (3.73m x 3.48m) Five panel lead light bay window to front. Double banked radiator.
Bedroom Two 12'0" x 10'0" (3.66m x 3.05m) Lead light window to front. Radiator. Wall mounted gas fire (untested).
Bedroom Three 8'9"x 7'8" (2.67m x 2.34m) Splay window overlooking the rear garden. High level skirting. Radiator.
Bathroom Obscure glazed window to rear. Fitted with an Ideal Standard three piece suite comprising panel enclosed bath with plumbing for shower above, close coupled w.C. And pedestal wash hand basin. Radiator. Drop light switch.
To the outside of the property
The garden measures around 65' at the shallowest, around 100' at the deepest and by around 50' wide. Fenced side and rear boundaries. A full length footpath. Planted borders. Hard standing patio terrace. A personal door giving access to:
Double Length Garage 39'0" x 8'0" (11.89m x 2.44m) Window to rear. Up and over door to front. Power and light connected.
The front garden has walled side boundaries and a sweeping 'in and out' driveway with semi circular planted areas.
Consumer Protection from Unfair Trading Regulations 2008.
The Agent has not tested any apparatus, equipment, fixtures and fittings or services and so cannot verify that they are in working order or fit for the purpose. A Buyer is advised to obtain verification from their Solicitor or Surveyor. References to the Tenure of a Property are based on information supplied by the Seller. The Agent has not had sight of the title documents. A Buyer is advised to obtain verification from their Solicitor. Items shown in photographs are not included unless specifically mentioned within the sales particulars. They may however be available by separate negotiation. Buyers must check the availability of any property and make an appointment to view before embarking on any journey to see a property.
Property Location
Similar Properties
Detached bungalow For Sale Southend-on-Sea Detached bungalow For Sale SS2 Southend-on-Sea new homes for sale SS2 new homes for sale Flats for sale Southend-on-Sea Flats To Rent Southend-on-Sea Flats for sale SS2 Flats to Rent SS2 Southend-on-Sea estate agents SS2 estate agents



.png)








