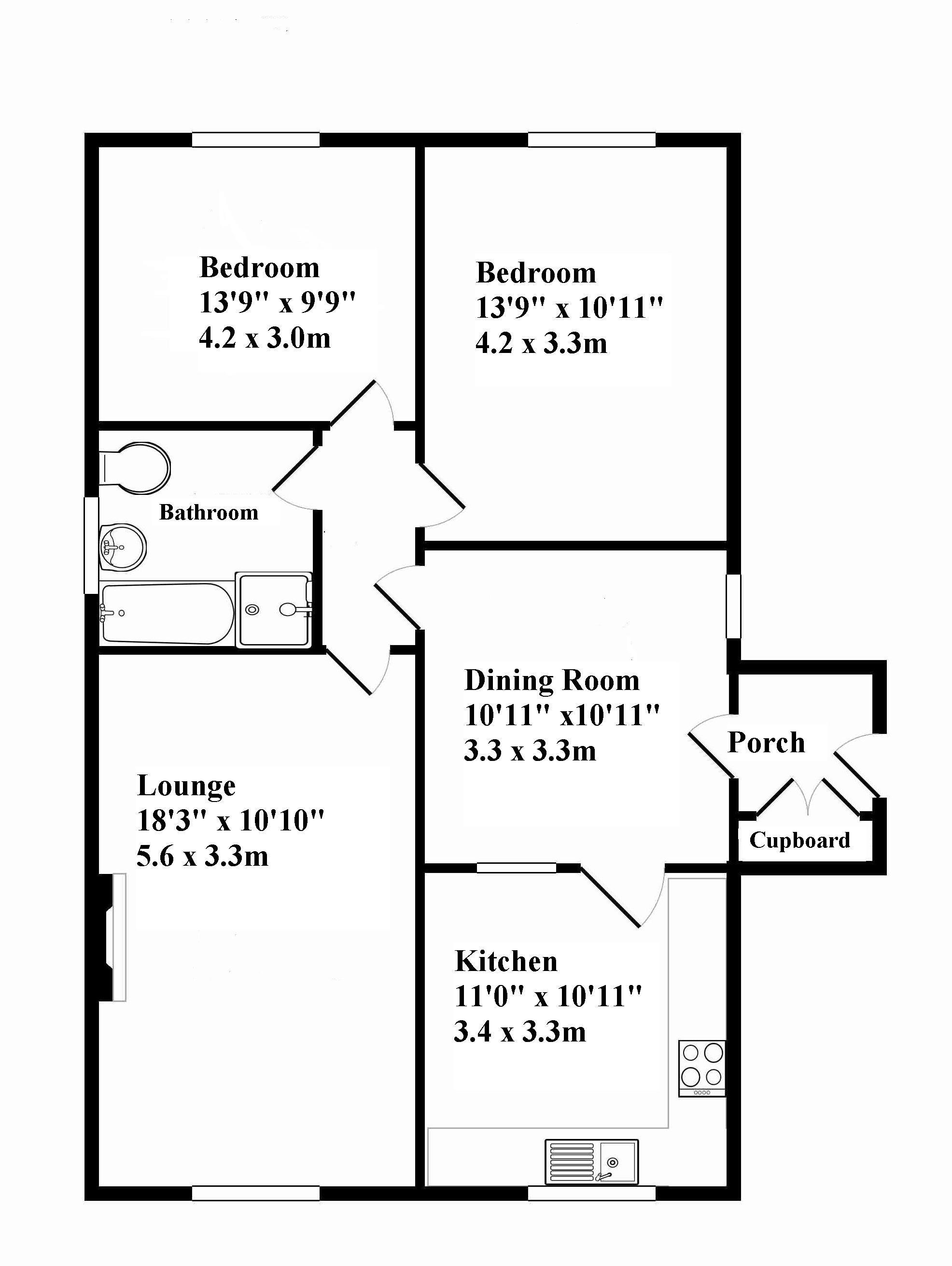2 Bedrooms Detached bungalow for sale in Brockwell Lane, Brockwell, Chesterfield S40 | £ 260,000
Overview
| Price: | £ 260,000 |
|---|---|
| Contract type: | For Sale |
| Type: | Detached bungalow |
| County: | Derbyshire |
| Town: | Chesterfield |
| Postcode: | S40 |
| Address: | Brockwell Lane, Brockwell, Chesterfield S40 |
| Bathrooms: | 1 |
| Bedrooms: | 2 |
Property Description
A recently modernised two double bedroomed detached bungalow situated in a convenient location and within walking distance of the town centre. The property offers spacious accommodation with enclosed gardens, along with UPVC double glazing and gas central heating.
Accommodation briefly comprises: Entrance Porch, Dining Room, Kitchen/Breakfast Room, Lounge, Inner Hall, Two Double Bedrooms, Bathroom/WC.
Outside: To the front of the property is driveway parking and access to the Integral Garage. Steps leading to the side entrance door, with paved patio areas leading to the rear garden. Enclosed lawned rear garden with paved patio areas, gravelled area and neatly shaped borders.
Accommodation
ground floor
UPVC double glazed side entrance door leading to:
Entrance Porch
With central heating radiator and built in cloaks cupboard offering ample storage. Cupboard housing the electric meter. Coving to ceiling.
Dining Room
11'0" x 10'10". UPVC double glazed window to the side, coved ceiling and central heating radiator. Telephone connection point.
Kitchen/Breakfast Room
11'1" x 10'10". UPVC double glazed window to the front. A full range of "Shaker" style wall and base units in cream with contrasting worksurfaces which have been newly fitted. Built in electric oven with gas hob and stainless steel hood over. Built in fridge/freezer, dishwasher and washing machine. Stainless steel single drainer sink unit with tiled splashbacks and mixer taps over. There is inset spotlighting and coving to the ceiling.
Lounge
18'3" x 10'10". UPVC double glazed window to the front, two central heating radiators and coved ceiling. Electric fire in a marble surround. TV aerial point.
Inner Hall
With access via the loft hatch which has pull down aluminium ladders to insulated loft space with power and light.
Bedroom 1
14'0" x 10'11". Newly fitted UPVC double glazed french doors to the rear, central heating radiator and coved ceiling. TV aerial point.
Bedroom 2
13'8" x 10'1". UPVC double glazed window to the rear, central heating radiator and coved ceiling.
Bathroom/WC
8'3" x 7'7". Obscure UPVC double glazed window to the side. Suite in white comprising "P" shaped panelled bath with mixer hand shower attachment and glass screen, pedestal wash hand basin and low level WC. Chrome heater towel rail, inset spotlighting and mirrored bathroom cabinet. Ceramic tiled splashbacks. Separate shower cubicle.
Outside
To the front of the property is driveway parking and access to the Integral Garage - With electric Power Glide sectional door with remote, wall mounted combi boiler, power and light. Personal door to the rear garden. Steps leading to the side entrance door, with paved patio areas leading to the rear garden. Enclosed lawned rear garden with gravelled area, neatly shaped borders, outside lighting and water tap.
General information
Services
Mains water, gas, electricity and drainage are installed to the property together with gas fired central heating to panelled radiators from the boiler situated in the Garage. The telephone is connected subject to BT approval.
Appliances
No tests or checks have been carried out by ourselves and therefore no warranty can be given or implied.
EPC
D
Council Tax
Band "C"
Tenure
Freehold
Possession
Vacant possession will be granted on completion.
Fixtures and Fittings
Only the items specifically mentioned in the sale particulars will be included in the price.
Viewing
The property may be viewed by appointment through the Agent's Gluman Gate office. Please telephone Chesterfield 232156 (during office hours).
Free residential sales valuation
A member of our residential staff will be pleased to carry out a valuation of your property if you are intending to sell. Please contact our Gluman Gate office on Chesterfield 232156.
Location
From Chesterfield town centre proceed along Saltergate, continuing through the traffic lights onto Ashgate Road. Take the 2nd right hand turn onto Brockwell Lane. The property is situated towards the end on the right hand side overlooking the green.
1501a/041
Property Location
Similar Properties
Detached bungalow For Sale Chesterfield Detached bungalow For Sale S40 Chesterfield new homes for sale S40 new homes for sale Flats for sale Chesterfield Flats To Rent Chesterfield Flats for sale S40 Flats to Rent S40 Chesterfield estate agents S40 estate agents



.png)











