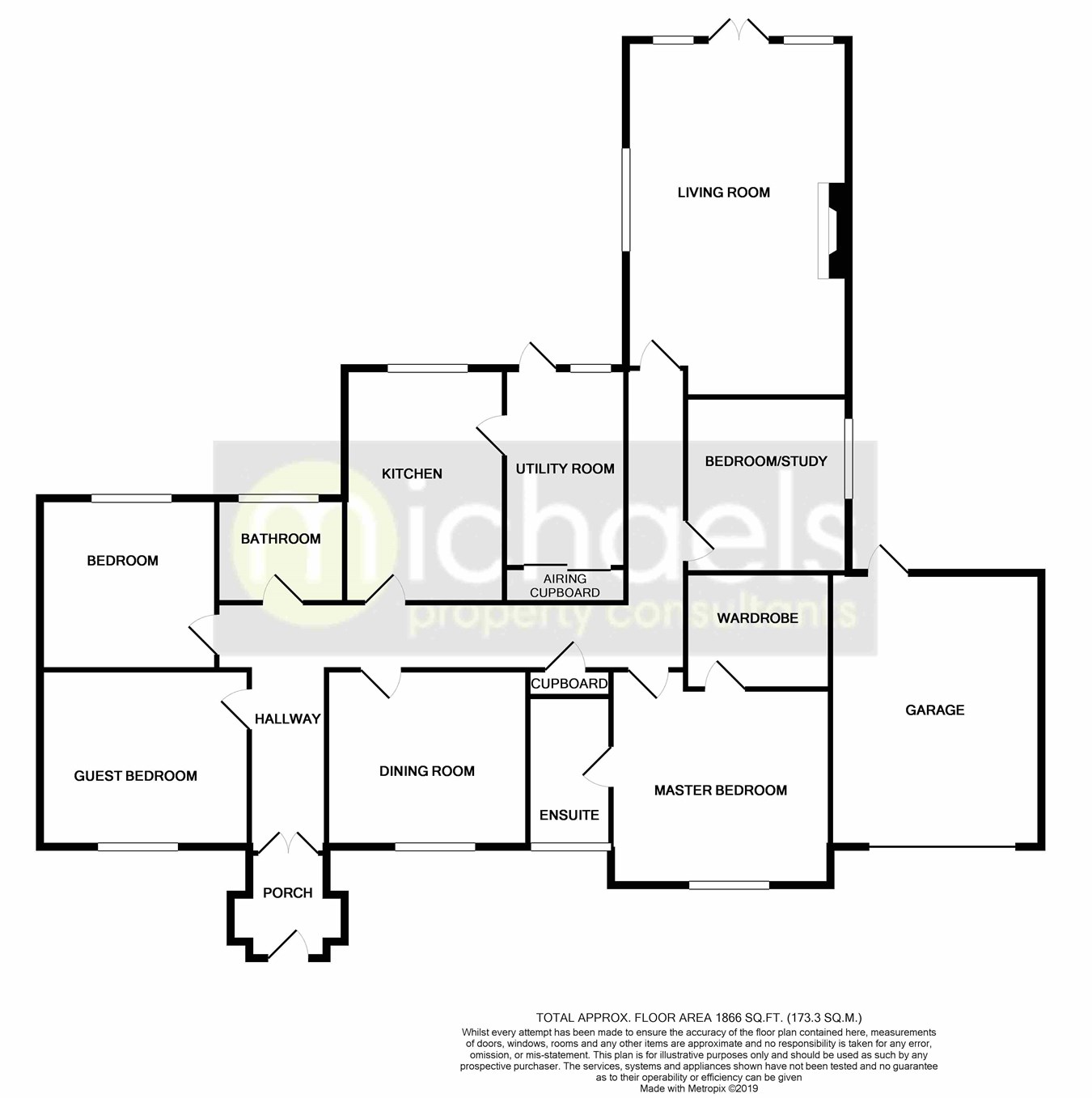4 Bedrooms Detached bungalow for sale in Brook Street, Great Bromley, Colchester CO7 | £ 500,000
Overview
| Price: | £ 500,000 |
|---|---|
| Contract type: | For Sale |
| Type: | Detached bungalow |
| County: | Essex |
| Town: | Colchester |
| Postcode: | CO7 |
| Address: | Brook Street, Great Bromley, Colchester CO7 |
| Bathrooms: | 0 |
| Bedrooms: | 4 |
Property Description
**Guide Price £500,000 - £525,000** This spacious four bedroom detached bungalow is situated in the popular village of Great Bromley. Overlooking an exceptional village primary school, it offers a young family the ideal opportunity to be just a stones throw away from it. With the A120/A12 just minutes away it offers easy commutable access to London from nearby stations in Manningtree, Great Bentley and Wivenhoe or a short drive in to Colchester centre. Set back form the road the bungalow is not overlooked, and benefits from a large sweeping driveway creating off road parking for numerous vehicles . Internally the property is just as spacious as it has four double bedrooms, a 22" living room, separate dining room, kitchen and utility room. Beautifully presented and maintained throughout this property is not to be missed, Please call to avoid disappointment.
Ground floor
porch
6' 5" x 4' 9" (1.96m x 1.45m) Tiled flooring, double doors to
Hallway
Karndean wood flooring through out, radiators, and doors to
Kitchen
9' 10" x 14' 9" (3.00m x 4.50m) Range of low level and eye level fitted units, inset sink, integrated dishwasher, two eye level built in single ovens, induction hob with extractor over, Karndean flooring, inset spotlights, window to rear and doors to
Utility room
7' 7" x 15' 1" (2.31m x 4.60m) Karndean flooring, low level fitted units, inset sink, space for washing machine, tumble dryer and fridge freezer. Doors out to garden.
Living room
22' 0" x 13' 3" (6.71m x 4.04m) Carpeted through out, inset log burner to remain, windows to rear, and French doors leading to the garden.
Dining room
11' 8" x 12' 5" (3.56m x 3.78m) Karndean flooring, radiator, and window to front.
Master bedroom
13' 3" x 13' 6" (4.04m x 4.11m) window to front, radiator, large walk in wardrobe, and doors to
En-suite
5' 1" x 13' 6" (1.55m x 4.11m) Window to front, vanity unity with wash hand basin over, W/C, bidet, walk in double shower, extractor fan.
Bedroom two
12' 11" x 10' 11" (3.94m x 3.33m) window to front, floor to ceiling integrated wardrobes, radiator.
Bedroom three
10' 11" x 10' 11" (3.33m x 3.33m) Window to rear, radiator, space for free standing wardrobes.
Bedroom four
9' 8" x 10' 0" (2.95m x 3.05m) Window to rear, radiator and space for wardrobe.
Family bathroom
6' 10" x 7' 10" (2.08m x 2.39m) window to rear, panelled bath with over head shower, vanity units, with wash hand basin over, W/C.
Outside
garden
As previously mentioned the property benefits from both a large front and rear garden, ideal for a growing family or any keen gardener. Its mostly surrounded by mature trees and hedges giving it a private and secluded feeling, allowing any family to spend their time there freely. At the front of the bungalow there is a large sweeping driveway providing off road parking for numerous vehicles. Attached to the side of the bungalow is a good sized garage, which is great for extra storage space. Early viewings are strongly advised.
Property Location
Similar Properties
Detached bungalow For Sale Colchester Detached bungalow For Sale CO7 Colchester new homes for sale CO7 new homes for sale Flats for sale Colchester Flats To Rent Colchester Flats for sale CO7 Flats to Rent CO7 Colchester estate agents CO7 estate agents



.png)











