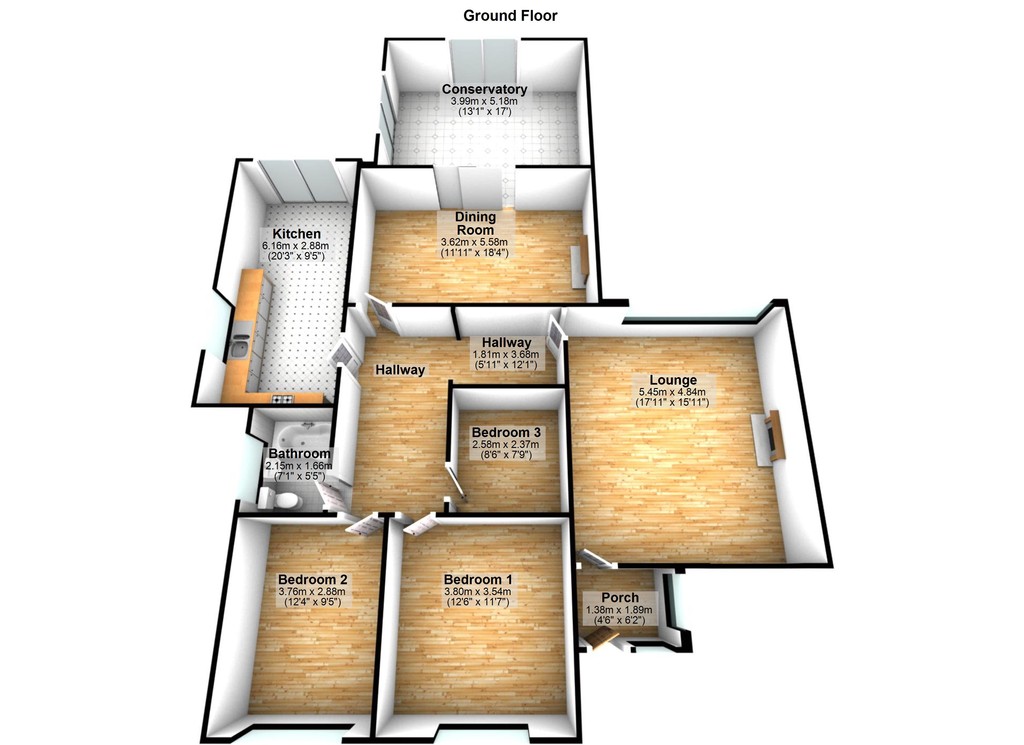3 Bedrooms Detached bungalow for sale in Brookdale Avenue, Connah's Quay, Deeside CH5 | £ 275,000
Overview
| Price: | £ 275,000 |
|---|---|
| Contract type: | For Sale |
| Type: | Detached bungalow |
| County: | Flintshire |
| Town: | Deeside |
| Postcode: | CH5 |
| Address: | Brookdale Avenue, Connah's Quay, Deeside CH5 |
| Bathrooms: | 2 |
| Bedrooms: | 3 |
Property Description
The Big Estate Agency are delighted to present for sale, a wonderful, large 3-bedroom bungalow on a quiet crescent in a sought-after area of Connah’s Quay, Deeside. The property is conveniently situated close to the B5129 North Wales coast road, the A55 and the A494 and therefore allows easy access to the major towns and cities for commuters. Local schools are excellent with Ysgol Caer Nant and Ysgol Wepre offering great choice for primary education. Connah’s Quay High School and Hawarden High School are both highly rated secondary schools. The property is also in close proximity to local supermarkets, post offices, banks and bus routes. Trains run regularly from Shotton to Chester and Llandudno, and hourly to Wrexham and to Liverpool via Bidston.
Approach the property down the driveway and enter through the door at the front of the property into the porch.
Porch:
Enter the porch which is perfect for removing coats and shoes.
Lounge:
Take the doorway from the porch into this large lounge. The walls are neutrally painted, and the lounge has laminate flooring. A large window at the rear of the property and another at the front allow an abundance of light to flow through the room.
Dining Room:
Enter the dining room from the hallway. This light open space can easily accommodate a large family dining table along with other items of furniture. The rooms décor consists of neutrally wallpapered walls and laminate flooring. Large patio doors give access to the fantastic conservatory at the rear of the property.
Conservatory:
Enter the conservatory through the patio doors from the dining room. Large windows surrounding the conservatory and two double French doors bring the outdoors into this space. The neutral theme continues with laminate flooring.
Kitchen:
Take the door from the hallway into the kitchen. To the left-hand side, the kitchen area consists of, wall and under-counter units with cream-painted timber doors, with white worktops. An integrated electric hob/cooker and double-fridge is situated within the units. A uvpc patio door allows access to the rear garden and allows the light to enter the room. The décor is neutral with a lemon painted feature wall. The kitchen has laminate flooring and neutral wall tiles between the kitchen units. Ample space is also available for dining furniture.
Bedroom 1:
This double bedroom is situated at the front of the property. The walls are neutrally painted with a wallpapered feature wall. Recently fitted carpets completed the room perfectly. A large uvpc double-glazed window looks out over the front lawn.
Bedroom 2:
Bedroom two is also a double room. The neutral theme continues with cream carpets and cream painted walls, with a black, white and grey wallpapered feature wall. A large uvpc double-glazed window looks out over the front lawn.
Bedroom 3:
This single bedroom has carpeted flooring an neutrally painted walls.
Bathroom:
Enter the bathroom from the hallway. The three-piece bathroom suite consists of a bath, wash basin and WC, with an electric shower above the bath. A combination of blue and white square tiles work well with the bathroom suite. A frosted UPVC, double glazed window allows light to enter from the side of the property.
Garage:
The detached garage is situated at the side of the property and is perfectly sized for the storage of garden tools and bikes.
Utility / Shower Room:
The rear section of the garage has been converted into a shower room and utility area, with a shower cubical, WC and wash-basin. Plumbing and electricity is in place for a washing machine and tumble dryer.
Garden:
The external space on the huge plot is outstanding. Both the front and rear gardens provide large turfed areas. A block-paved sitting area at the rear provides the perfect space for outdoor dining during the warmer months, along with an additional patio area in the opposite corner of the garden. Six-foot timber fencing encloses this private garden beautifully.
Parking:
Off road parking space is available for up to four vehicles on the beautifully paved driveway.
Viewings:
Strictly by appointment only by calling the big estate agency on .
Property Location
Similar Properties
Detached bungalow For Sale Deeside Detached bungalow For Sale CH5 Deeside new homes for sale CH5 new homes for sale Flats for sale Deeside Flats To Rent Deeside Flats for sale CH5 Flats to Rent CH5 Deeside estate agents CH5 estate agents



.png)




