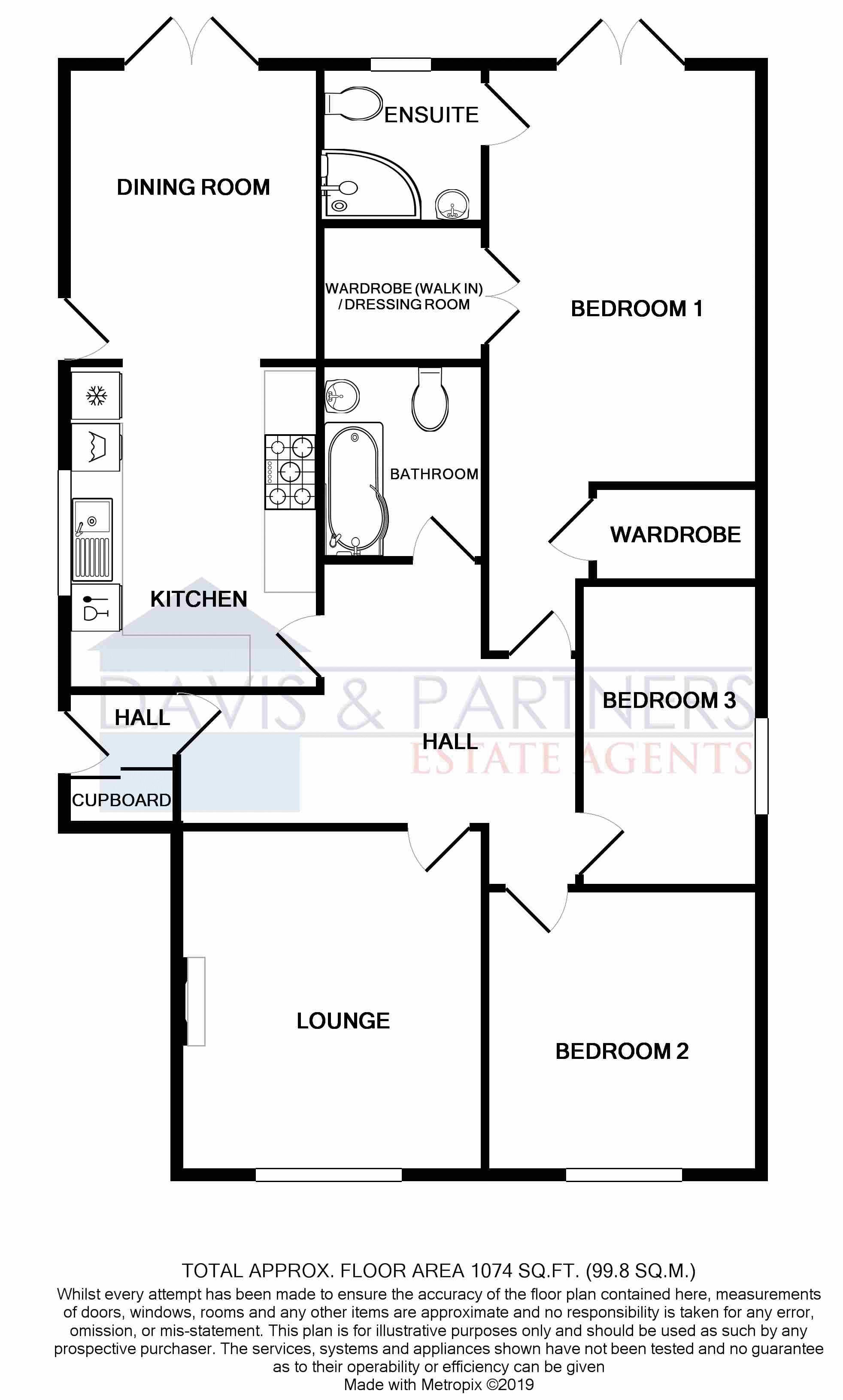3 Bedrooms Detached bungalow for sale in Brookside, Burbage LE10 | £ 325,000
Overview
| Price: | £ 325,000 |
|---|---|
| Contract type: | For Sale |
| Type: | Detached bungalow |
| County: | Leicestershire |
| Town: | Hinckley |
| Postcode: | LE10 |
| Address: | Brookside, Burbage LE10 |
| Bathrooms: | 2 |
| Bedrooms: | 3 |
Property Description
Stunningly presented and very spacious three bedroom detached bungalow set in ever sought after Burbage, the property benefits from gas central heating and double glazing and briefly comprises: Entrance hall, inner hallway, lounge, family kitchen/diner, three bedrooms, the master having en-suite and walk in wardrobes and family bathroom. Externally there is off road parking for several vehicles to the front and side, to the rear is an expansive garden with large patio, lawned area, pond, workshop and shed with a summer house to the very rear. This needs to be seen to be appreciated! Call Davis and Partners on to view
Entrance Hall
With double glazed door to the side aspect, large built in storage cupboard, door to:
Inner Hall
Spacious inner hall with access to all internal rooms, radiator.
Lounge (13' 0'' x 11' 8'' (3.97m x 3.55m))
Good sized lounge with double glazed window to the front aspect, feature fireplace with working grate, TV point, radiator
Kitchen/Diner (24' 6'' x 9' 11'' (7.48m x 3.01m))
With double glazed door and window to the side aspect and double glazed french doors to the rear aspect, a range of recently fitted base and eye level units with contrasting work surfaces and tiled splash backs, porcelain sink and drainer, range cooker with extract over, integrated dishwasher and washing machine, space for fridge/freezer, spacious dining area overlooking rear garden, radiators.
Bedroom One (23' 0'' x 10' 5'' (7.00m x 3.17m))
Master bedroom with double glazed french doors to the rear aspect, walk in wardrobe, further integrated wardrobe, door to:
En-Suite (6' 6'' x 5' 8'' (1.99m x 1.73m))
With double glazed window to the rear aspect, modern fitted shower suite comprising large shower tray, wash hand basin and low level W/C, tiled throughout, radiator.
Bedroom Two (10' 6'' x 10' 11'' (3.21m x 3.34m))
With double glazed window to the front aspect, radiator
Bedroom Three (11' 2'' x 6' 8'' (3.40m x 2.02m))
With double glazed window to the side aspect, radiator
Bathroom (7' 10'' x 6' 6'' (2.40m x 1.97m))
With modern fitted bathroom suite comprising whirlpool bath with shower over, wash hand basin and low level W/C, radiator
Front Garden
Providing off road parking for several vehicles on walled and tarmacced driveway, access along the side of the property to the rear garden and workshop
Workshop
With power and lighting, formerly single garage
Rear Garden
Substantial rear garden with new shed, large patio area, lawns and planted borders, small nature pond and larger fish pond with summer house to the far bottom that is powered.
Property Location
Similar Properties
Detached bungalow For Sale Hinckley Detached bungalow For Sale LE10 Hinckley new homes for sale LE10 new homes for sale Flats for sale Hinckley Flats To Rent Hinckley Flats for sale LE10 Flats to Rent LE10 Hinckley estate agents LE10 estate agents



.bmp)




