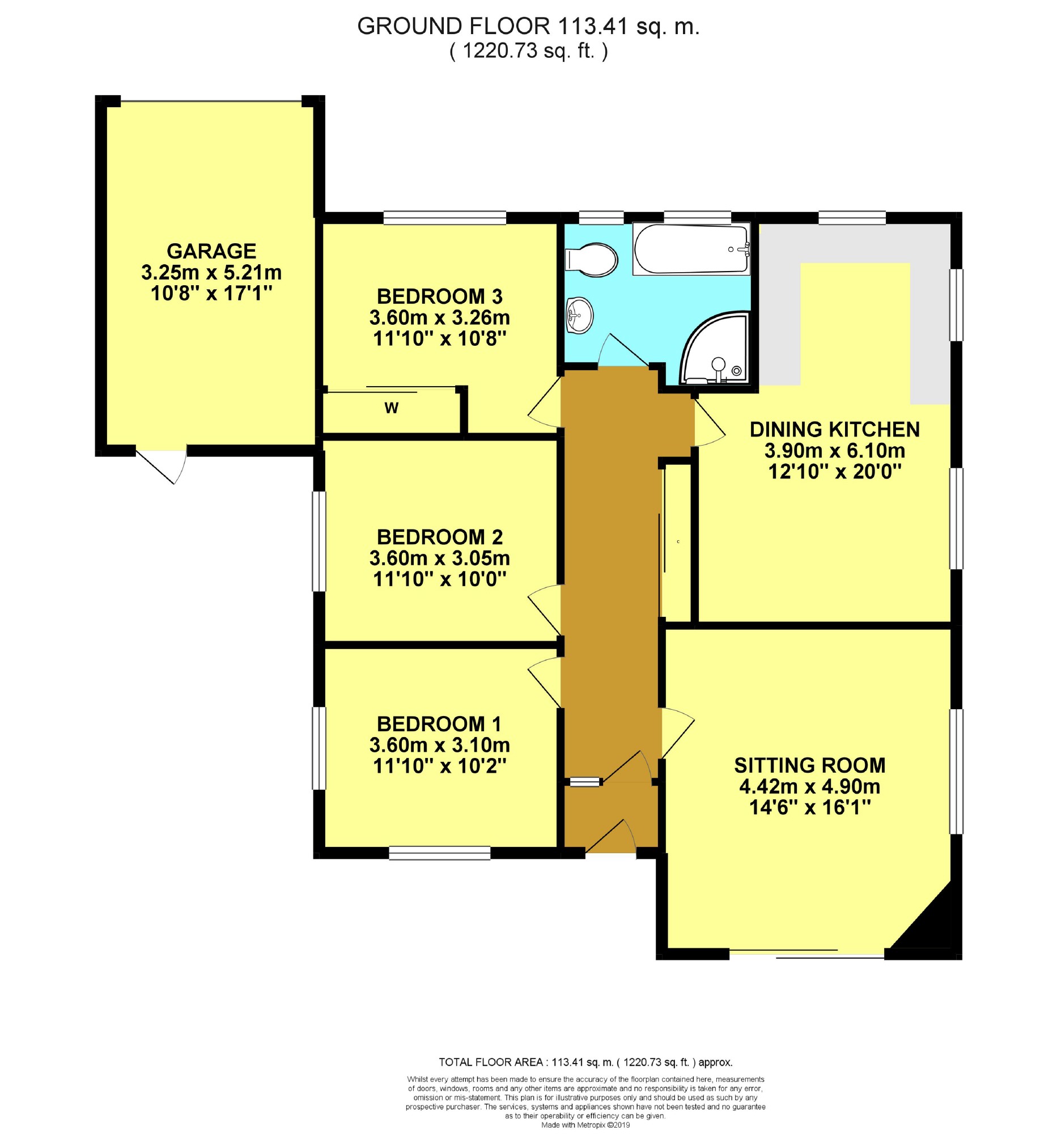3 Bedrooms Detached bungalow for sale in Brookside, Cullingworth, West Yorkshire BD13 | £ 295,000
Overview
| Price: | £ 295,000 |
|---|---|
| Contract type: | For Sale |
| Type: | Detached bungalow |
| County: | West Yorkshire |
| Town: | Bradford |
| Postcode: | BD13 |
| Address: | Brookside, Cullingworth, West Yorkshire BD13 |
| Bathrooms: | 1 |
| Bedrooms: | 3 |
Property Description
A particularly spacious detached bungalow in a favourable backwater location in a very central location in Cullingworth village, offering generous and tastefully presented three bedroom accommodation with modern kitchen / diner and modern bathroom whilst enjoying a very pleasant garden with stream to the rear. With gas central heating and uPVC double glazing, comprises; porch, entrance hall, sitting room, open plan dining kitchen, three bedrooms, impressive bathroom. Roof space with further potential.
Introduction
Brookside is a little known cul-de-sac consisting of just three properties and is conveniently located with access off Halifax Road right in the centre of the village, and yet provides an idyllic and quiet setting with pleasant level gardens to the rear with a stream.
Cullingworth provides residents with all everyday village essentials, including a post office, shops, take-aways, Cooperative store, public houses, social clubs, primary and secondary schools and a bus route to local links. Cullingworth is also within easy commuting distance for local towns and cities, including Bingley, Bradford, Keighley, Haworth, Halifax, Denholme, Leeds, Skipton etc.
Accommodation
The well proportioned accommodation is all arranged at ground floor level, and briefly comprises;
Ground Floor
UPVC double glazed door to...
Entrance Porch
Entrance door to...
Entrance Hall (20'8" x 4'10" (6.30m x 1.47m))
A spacious and wide hallway with laminate flooring. Central heating radiator. Large wall storage cupboard. Downlights. Doors leading into all rooms.
Sitting Room (16'1" x 14'6" (4.90m x 4.42m))
Corner fireplace with inset log effect gas fire. Ceiling cornice. Recessed downlights. Television point. Two central heating radiators. Network point. Double glazed uPVC sliding door leading out onto the raised patio area. Double glazed uPVC window to side elevation.
Open Plan Kitchen & Dining Room (20'0" x 12'10" max (6.10m x 3.91m max))
Originally two rooms, now forming a splendid open plan kitchen and dining / family room containing modern fitted base and wall units with heat resistant work surfaces. Asterite sink and mixer tap. Integrated Lamona oven and electric hob with extractor hood over. Integrated dishwasher. Plumbing for automatic washing machine. Downlights. Open access to spacious dining area. Laminate flooring. Three double glazed windows to two elevations.
Bedroom One (11'10" x 10'2" (3.61m x 3.10m))
Ceiling cornice. Central heating radiator. Double glazed uPVC windows looking out to the rear and side elevations.
Bedroom Two (11'10" x 10'0" (3.61m x 3.05m))
Ceiling cornice. Central heating radiator. Double glazed uPVC window to the side elevation.
Bedroom Three (11'10" x 10'8" (3.61m x 3.25m))
Central heating radiator. Storage cupboard. Network point. Double glazed uPVC window looking out to the front elevation.
House Bathroom (9'6" x 8'4" (2.90m x 2.54m))
Impressive and modern bathroom, containing four piece white suite, comprising; panelled bath, large separate shower cubicle with Mira shower, wash hand basin with vanity unit, low suite w.C. Tiled floor with under floor heating and part tiled walls. Recessed downlights. Chrome heated towel rail. Two opaque uPVC double glazed windows.
Outside
Garage (17'1" x 10'2" (5.21m x 3.10m))
A single garage with up and over door and rear entrance door. Gas fired central heating boiler.
Gardens
To the front of the property there is a lawned area with shrubs. To the side there is a lawned area bordered by fencing.
To the rear of the property there is a picturesque well maintained rear garden with a stream and wooden bridge, The lawned area is bordered by hedging, trees, bushes and fencing. There is also a raised flagged patio area immediately outside the sitting room.
Information
Council Tax Band
We are informed via online enquiry that the property is registered in Council Tax Band E.
Agents Notes
These particulars, whilst believed to be accurate are set out as a general outline only for guidance, and do not constitute any part of an offer or contract. Intending purchasers should not rely on them as statements of representation of fact, but must satisfy themselves by inspection or otherwise as to their accuracy. No person in this firms employment has the authority to make or give any representation or warranty in respect of the property.
Floor plans are for illustration only and are not to scale, and all measurements are approximate and taken to the nearest three inches or tenth of a metre.
Directions
Leave Bingley town centre towards Crossflatts. At the White Horse pub turn left and continue up the hill towards Harden. Continue across the first mini roundabout at Harden towards Cullingworth for approximately two miles into the village. After the post office on your left hand side continue for approximately one hundred metres before turning left into Brookside. Proceed down the lane and the property is in front of you and can be identified by our Waite & Co For Sale board. For SatNav purposes the post code is BD13 5DF.
You may download, store and use the material for your own personal use and research. You may not republish, retransmit, redistribute or otherwise make the material available to any party or make the same available on any website, online service or bulletin board of your own or of any other party or make the same available in hard copy or in any other media without the website owner's express prior written consent. The website owner's copyright must remain on all reproductions of material taken from this website.
Property Location
Similar Properties
Detached bungalow For Sale Bradford Detached bungalow For Sale BD13 Bradford new homes for sale BD13 new homes for sale Flats for sale Bradford Flats To Rent Bradford Flats for sale BD13 Flats to Rent BD13 Bradford estate agents BD13 estate agents



.png)









