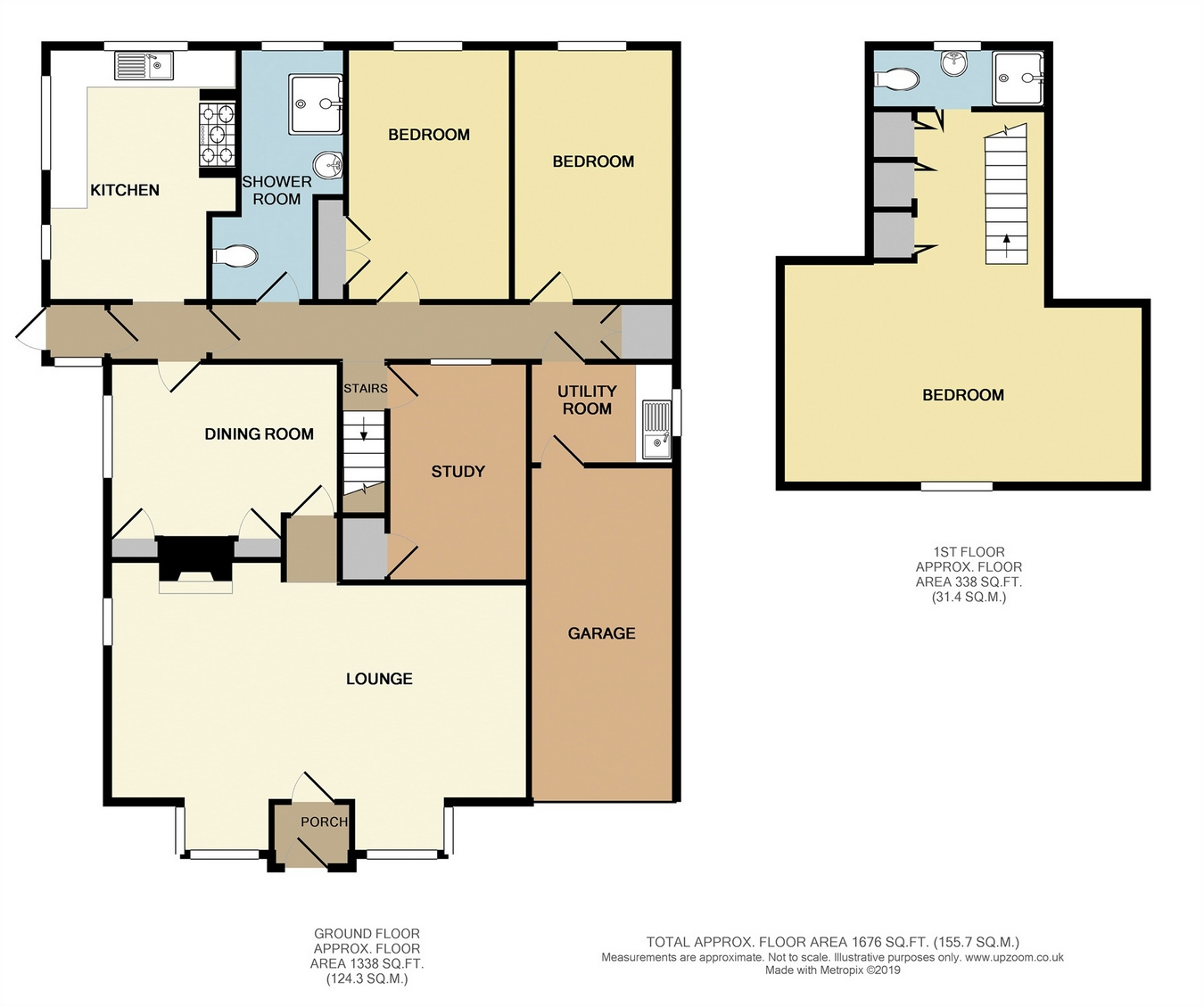3 Bedrooms Detached bungalow for sale in Broomfield Road, Herne Bay, Kent CT6 | £ 395,000
Overview
| Price: | £ 395,000 |
|---|---|
| Contract type: | For Sale |
| Type: | Detached bungalow |
| County: | Kent |
| Town: | Herne Bay |
| Postcode: | CT6 |
| Address: | Broomfield Road, Herne Bay, Kent CT6 |
| Bathrooms: | 0 |
| Bedrooms: | 3 |
Property Description
Key features:
- Detached chalet bungalow
- Corner plot
- Driveway and garage
- Great location
- No onward chain
Full description:
Draft details......Three bedroom detached chalet bungalow set on large corner plot offered with no onward chain.
Kimberwoodward are delighted to offer this extended, double fronted detached chalet bungalow found in Herne to the market. Herne is on the outskirts of Herne Bay with local shops, post office and a popular local pub. Herne Primary School and Church are also close by as is Herne Bay town centre. The property is in need of updating throughout and comprises; porch, large lounge, separate dining room, study, kitchen, utility room, shower room and two bedrooms downstairs, with a large bedroom with en-suite upstairs. The property sits on a corner plot and has attractive gardens to the front, side and rear with the property also benefiting from having a driveway and garage.
Ground Floor
Entrance Porch
Double glazed entrance door to front, double glazed windows to side and front.
Lounge
11' 6" x 23' 5" (3.51m x 7.14m)
Two double glazed bay windows to front, three radiators, fireplace, double glazed window to side.
Dining Room
12' 5" x 9' 1" (3.78m x 2.77m)
Double glazed window to side, door leading to staircase and study, built in cupboard.
Study
11' 11" x 7' 4" (3.63m x 2.24m)
Window to rear, radiator.
Inner Hallway
Kitchen
13' 11" x 8' 9" (4.24m x 2.67m)
Range of matching wall and base units with complementary work surfaces over, stainless steel sink with mixer tap over, Range cooker with five burner induction hob, double glazed windows to rear and side, radiator, spotlights, tiled flooring.
Shower Room
13' 10" x 5' 8" (4.22m x 1.73m)
Pedestal wash hand basin, low level WC, double shower cubicle, heated towel rail, double glazed window to rear.
Bedroom One
13' 10" x 8' 11" (4.22m x 2.72m)
Double glazed window to rear, radiator, build in double wardrobes.
Bedroom Two
13' 10" x 8' 9" (4.22m x 2.67m)
Double glazed window to rear, radiator.
Utility Room
8' 6" x 5' 7" (2.59m x 1.70m)
Double glazed window to side, stainless steel sink, space for washing machine, fridge/freezer, door to garage, tiled flooring.
First Floor
Loft Room
12' 3" x 11' 11" (3.73m x 3.63m)
Double glazed window to front, radiator, storage in eaves, built in wardrobes, door leading to:
En Suite
9' 4" x 3' 5" (2.84m x 1.04m)
Double glazed window to rear, pedestal wash hand basin, low level WC, shower cubicle, tiled flooring.
Outside
Rear/Side Garden
Mainly laid to lawn with mature shrubs and flowering borders, large timber workshop, timber shed, large patio seating area to side, fenced perimeters.
Front Garden
Lawned area with mature shrubs and pathway to entrance door, driveway providing off street parking.
Garage
Electric door to front, power and light.
Property Location
Similar Properties
Detached bungalow For Sale Herne Bay Detached bungalow For Sale CT6 Herne Bay new homes for sale CT6 new homes for sale Flats for sale Herne Bay Flats To Rent Herne Bay Flats for sale CT6 Flats to Rent CT6 Herne Bay estate agents CT6 estate agents



.png)









