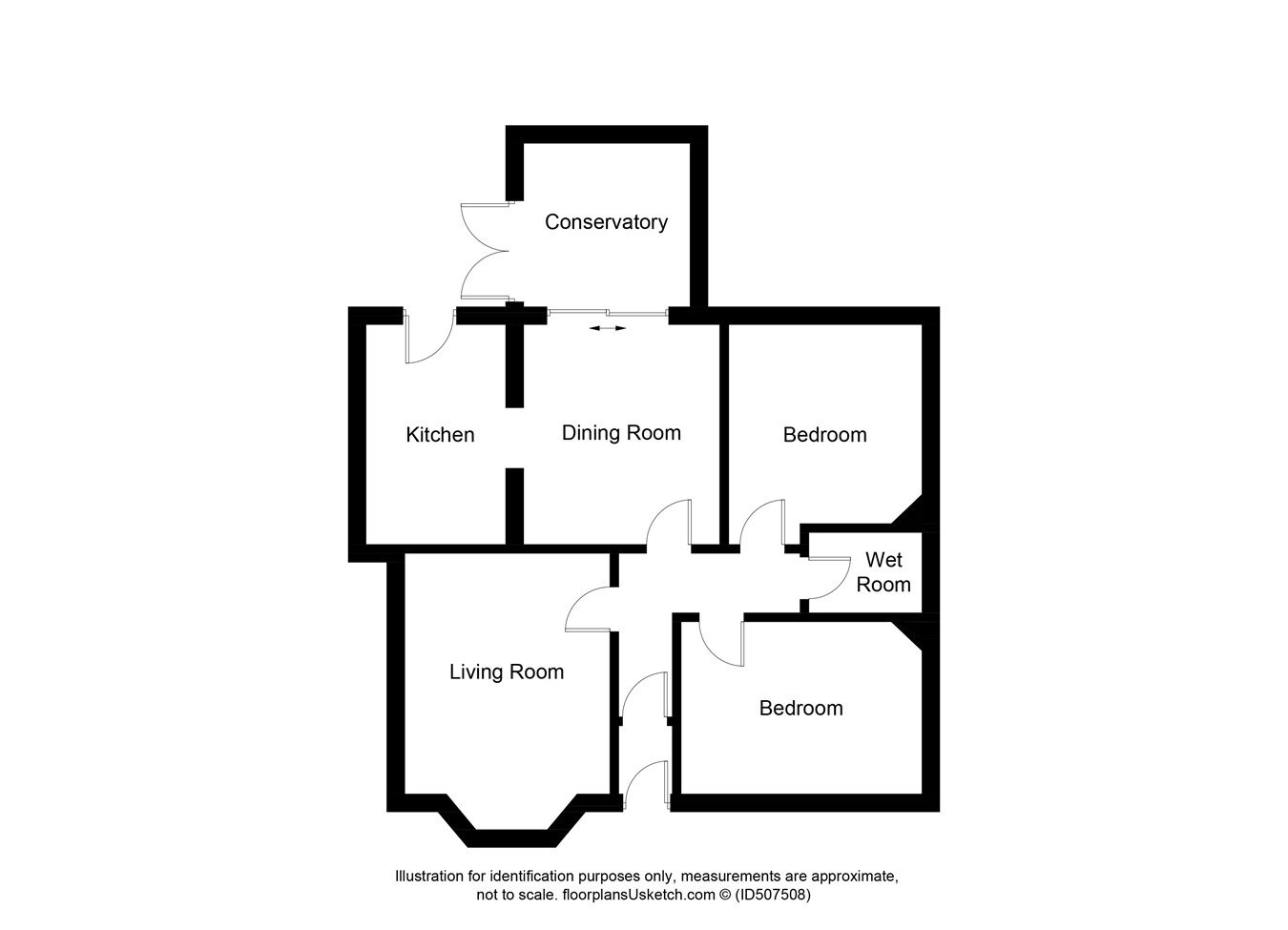2 Bedrooms Detached bungalow for sale in Broomhill Avenue, Burntisland, Fife KY3 | £ 155,000
Overview
| Price: | £ 155,000 |
|---|---|
| Contract type: | For Sale |
| Type: | Detached bungalow |
| County: | Fife |
| Town: | Burntisland |
| Postcode: | KY3 |
| Address: | Broomhill Avenue, Burntisland, Fife KY3 |
| Bathrooms: | 0 |
| Bedrooms: | 2 |
Property Description
* Sought after detached bungalow situated in the popular seaside town of Burntisland.
* The property is in need of some modernisation so is an ideal project.
* Rear conservatory.
* Two double bedrooms.
* Front, side and rear gardens.
* Driveway providing off street parking.
* Garage.
* Gas central heating.
* Double glazing.
* Within walking distance of the foreshore and Links, railway station, primary school, local shops, leisure centre and golf course.
Ground floor
entrance
To the front of the home, there is a UPVC double glazed door with lead finished double glazed glass panel providing entrance into the vestibule. The vestibule has a beautiful mosaic tiled floor. An original antique door with opaque glass panel leads to the inner hallway. The inner hallway is L shaped. Hatch providing access to loft.
Lounge
5.3m x 3.73m (17' 5" x 12' 3")
Double glazed bay window overlooking the front of the property. Living flame coal effect gas fire with antique wooden fireplace and Art Deco style tiling. On the main fireplace wall there is original antique bookcase cabinet. The top half has a glass door.
Dining room
3.6m x 3.37m (11' 10" x 11' 1")
To the rear of the room, there is a set of sliding double glazed patio doors which lead to the rear conservatory. The room is accessible from the hallway. An arched doorway leads through to the kitchen. Wooden flooring.
Kitchen
2.74m x 3.56m (9' 0" x 11' 8")
The kitchen is fully functioning but potential buyers may wish to upgrade. Integrated appliances include a four ring gas hob, cooker hood and an electric oven. Tiled flooring. Double glazed door leading to rear garden. Double glazed window overlooking the side driveway.
Conservatory
2.76m x 2.5m (9' 1" x 8' 2")
Double glazed windows. Double glazed French style doors open onto the rear garden. Fitted window blinds. Perspex conservatory style roof. Electrical points. Tiled floor.
Bedroom 1
3.29m x 3m (10' 10" x 9' 10")
Double bedroom. Ornamental corner coal fireplace with original surround. Double glazed window overlooking rear gardens.
Bedroom 2
4m x 3.28m (13' 1" x 10' 9")
Double bedroom. Ornamental corner antique fireplace. Double glazed window to front with opening lead hoppers.
Wet room
1.66m x 2.43m (5' 5" x 8' 0")
White WC. Pedestal wash hand basin. Wet room floor. Partial tiling to walls. Electric shower. Shower rail and curtain. Radiator.
Garden
The home is situated on a large expansive plot. There are gardens to front, side and rear. To the side of the home, there is a large monopaved driveway which provides off street parking for several vehicles. The rear garden has a timber shed and grass lawn.
Garage
There is a large detached garage with up and over door and side door plus window.
Heating and glazing
Gas centrally heated radiators. Double glazed windows.
Contact details
Andrew H Watt
Delmor Independent Estate Agents & Mortgage Broker
17 Whytescauseway
Kirkcaldy
Fife
KY1 1XF
Tel: Fax:
Property Location
Similar Properties
Detached bungalow For Sale Burntisland Detached bungalow For Sale KY3 Burntisland new homes for sale KY3 new homes for sale Flats for sale Burntisland Flats To Rent Burntisland Flats for sale KY3 Flats to Rent KY3 Burntisland estate agents KY3 estate agents



.png)