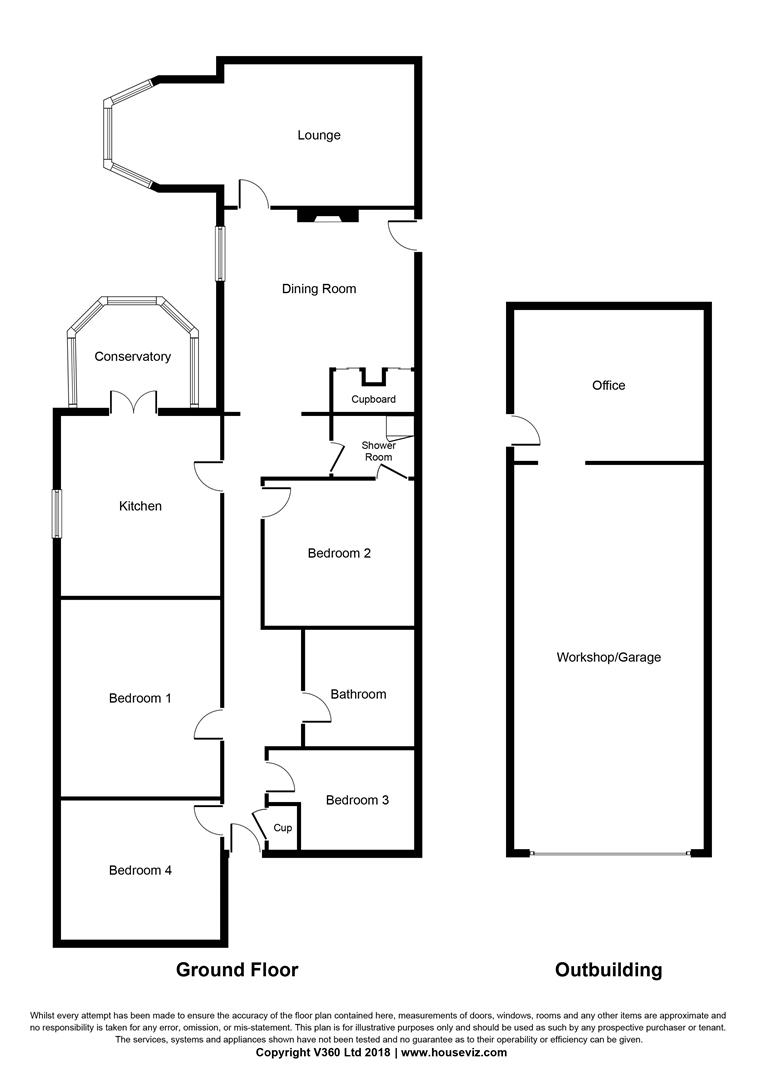4 Bedrooms Detached bungalow for sale in Broxburn EH52 | £ 345,000
Overview
| Price: | £ 345,000 |
|---|---|
| Contract type: | For Sale |
| Type: | Detached bungalow |
| County: | West Lothian |
| Town: | Broxburn |
| Postcode: | EH52 |
| Address: | Broxburn EH52 |
| Bathrooms: | 2 |
| Bedrooms: | 4 |
Property Description
A deceptively spacious and immaculately presented Four Bedroom Bungalow which has been sympathetically extended and comprehensively upgraded by the current owners and now provides a beautifully designed home which occupies a generous plot within a prime residential area and enjoys open aspect to the front and south-facing gardens.
The living space consists of a large Lounge/open plan Dining Room which enjoys south-facing light via the French Doors located within the Dining Room and also via the bay window formation located within the Lounge creating an abundance of natural light to these rooms. The recently installed Kitchen boasts a stunningly sophisticated grey fitted Kitchen which is well equipped with quality fittings including a free-standing Range Cooker and stylish Belfast Sink. Access to the Conservatory is direct from the Kitchen creating a fabulous additional area for the family to gather and socialise. The Bungalow offers Three Double Bedrooms one with Jack & Jill En-suite facilities which can also be accessed via the hall, a well proportioned Single Bedroom which is currently utilised as a home office and finally a luxurious Family Bathroom equipped with Jacuzzi Bath and separate walk-in shower.
Additionally the property further benefits from a large tandum Garage which offers a large loft storage area above and a Utility Room adjacent on the lower level.
Externally the Bungalow offers well maintained gardens with a Summerhouse, spacious monobloc driveway to the front. An additional area of parking lies to the side of the property together with a wooden garage.
Early viewing is indeed recommended to appreciate this most desirable unique and expansively developed Bungalow.
Entrance
Entrance via UPVC door leading to hallway. VInyl flooring.
Lounge (7.19m x 5.51m (23'7" x 18'1"))
Located to the rear of the Bungalow this exceptionally well proportioned room offers bay window formation with south facing light, with dual facing windows. Stylish decor and laminate flooring. Under floor heating.
Dining Room (5.49m x 4.39m (18' x 14'5"))
An excellently located room offering versatility of use. French doors leading to the garden. Large dual door walk-in storage cupboard. Stylish tiled floor.
Under floor heating.
Kitchen (4.70m x 3.94m (15'5" x 12'11"))
Fitted with contemporary stylish grey Kitchen with a generous range of base and wall mounted units and complementary worksurfaces and stylish tiled backdrop. Free standing Range Cooker with Chimney hood extractor hood, American style Fridge-freezer. Belfast Sink. Additional Island Storage unit in centre of Kitchen. French doors leading to Conservatory. Stable Door leading to side patio area.
Conservatory (3.35m x 2.90m (11' x 9'6"))
Located directly from the Kitchen with external French doors leading to the garden.
Bedroom One (3.91m x 3.61m (12'10" x 11'10"))
Located to the front of the property this double bedroom is currently used as a Dressing Room. The room offers fitted wardrobe storage. Stylish decor and laminate flooring.
Bedroom Two (3.91m x 3.71m (12'10" x 12'2"))
The second double bedroom offers south facing window;. The room offers ample space for a range of free standing furniture (the wardrobes are not included in the sale in this room). The room also has a feature electric fire and surround. Stylish decor.
Bathroom (3.33m x 2.95m (10'11" x 9'8"))
A luxurious four piece white suite comprising stylish circular sink set within vanity storage unit, walk in shower enclosure, jacuzzi bath and WC. Vertical ladder radiator. Soothing neutral decor and vinyl flooring.
Bedroom Three (3.56m x 2.90m (11'8" x 9'6"))
The third double bedroom offers soothing pastel decor and laminate flooring. Ample space for free standing furniture. Access to En-suite.
En-Suite (2.90m x 1.70m (9'6" x 5'7"))
Stylish white suite comprising quadrant shower enclosure with rainwater and jet functions, circular wash-hand basin and corner wc. TIled floor. Neutral decor. Chrome ladder radiator.
Bedroom Four (3.58m x 2.24m (11'9" x 7'4"))
Located to the front of the property the fourth bedroom is currently used as a craft room. The room easily accommodates a single bed and a range of furniture.
Utility Room
Located externally lies this well proportioned room which offers plumbing.
Tandum Garage
The current owner has in fact utilitised the garage for four of his cars in the past. Power and electric. Up and over door for vehicular access.
Loft Storage
Access via ramsay ladder located within the garage leads to an exceptionally spacious loft space which is mainly floored with velux windows. Currently utilised as a home office and gym area.
Gardens & Driveway
To the front the property benefits from a monobloc driveway leading to a patio area which lies adjacent to the Kitchen. Continuing through the wrought iron gates leads to the fully enclosed rear garden which offers an area of lawn and patio area. There is also a Summerhouse located within the garden.
To the rear of the property there is a further area of parking together with a wooden garage.
Property Location
Similar Properties
Detached bungalow For Sale Broxburn Detached bungalow For Sale EH52 Broxburn new homes for sale EH52 new homes for sale Flats for sale Broxburn Flats To Rent Broxburn Flats for sale EH52 Flats to Rent EH52 Broxburn estate agents EH52 estate agents




