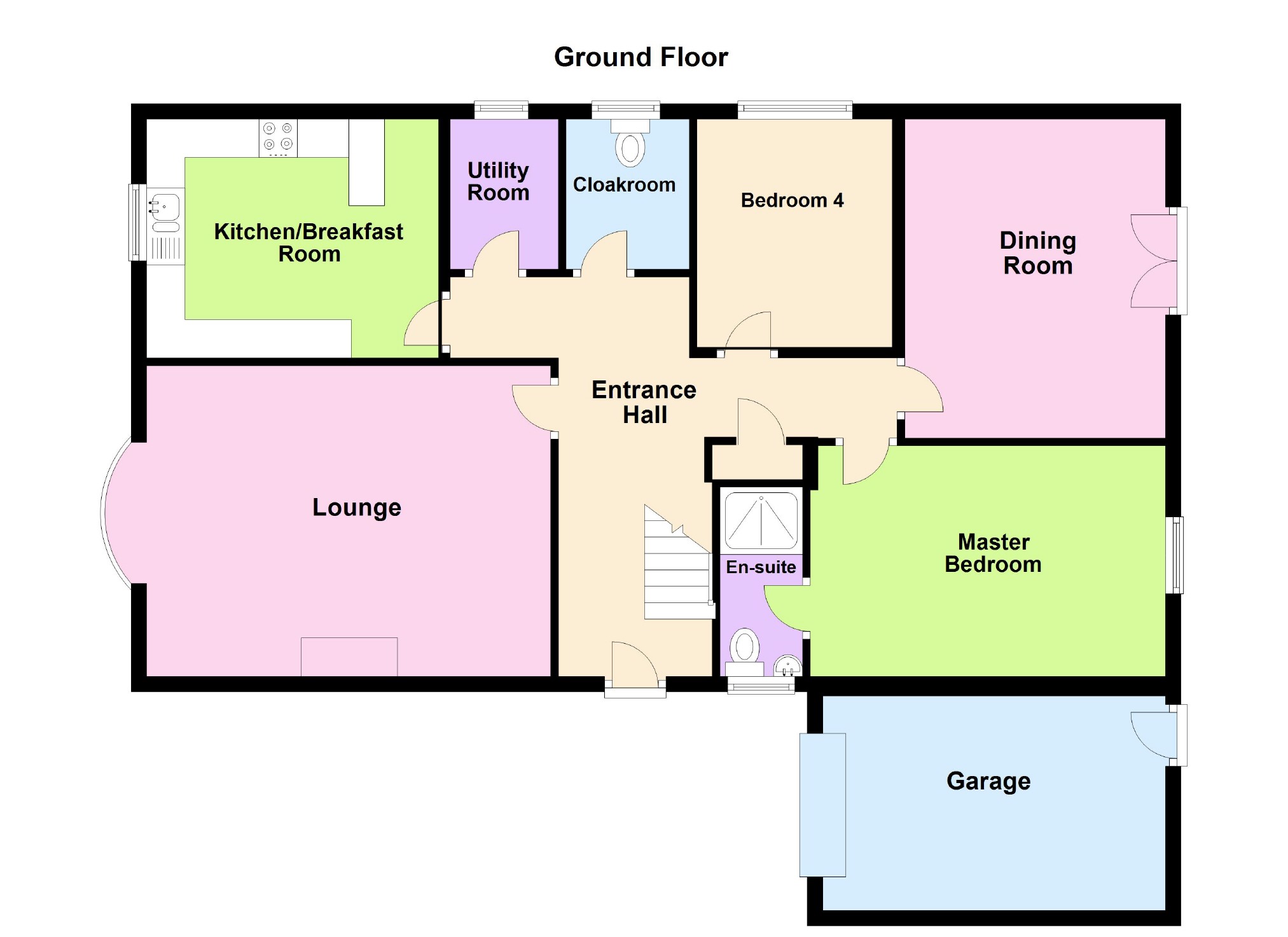4 Bedrooms Detached bungalow for sale in Bryn Mwyn, Gorslas, Llanelli SA14 | £ 239,950
Overview
| Price: | £ 239,950 |
|---|---|
| Contract type: | For Sale |
| Type: | Detached bungalow |
| County: | Carmarthenshire |
| Town: | Llanelli |
| Postcode: | SA14 |
| Address: | Bryn Mwyn, Gorslas, Llanelli SA14 |
| Bathrooms: | 2 |
| Bedrooms: | 4 |
Property Description
An immaculate detached dormer style property situated in the village of Gorslas. The property provides flexible accommodation with two bedrooms and family bathroom on the first floor and a further two bedrooms on the ground floor, one of which is currently being used as a home office. There is also also a separate dining room, along with a breakfast kitchen and lounge.
Externally the gardens are low maintenance with decked area and decorative stones. A single garage with a driveway provides ample off road parking.
The village of Gorslas offers good basic amenities with out of town retailers located at Cross Hands business park, the popular Llyn Llech Owain Country Park, primary school and the popular public house, the Phoenix. The village of Gorslas is well situated for access to the A48 & M4 motorway network via Cross Hands.
Viewing is essential to appreciate the accommodation on offer.
Entrance Hallway
Entered via double glazed door with glazed panels to front, stone tiled flooring, stairs to first floor, radiator, storage cupboard.
Lounge (17'3 x 13'3 (5.26m x 4.04m))
Double glazed window to front, feature fireplace, oak effect laminate flooring, radiator.
Kitchen/Breakfast Room (12'8 x 10'3 (3.86m x 3.12m))
Double glazed window to front, fitted with a modern range of wall and base units with worktop over, 1½ bowl sink unit and mixer tap, ceramic hob with electric oven and extractor fan over, integrated dishwasher, fridge and freezer, breakfast bar, tiled splash back, stone tiled flooring, double panelled radiator.
Dining Room (13'7 x 11' (4.14m x 3.35m))
Double glazed French doors to rear, steps lead down to rear garden, radiator, laminate flooring.
Utility Room
Double glazed window to side, boiler servicing the domestic hot water and central heating, plumbing for washing machine, space for tumble dryer.
Cloakroom
Double glazed window to side, WC, wash hand basin.
Master Bedroom 1 (15'6 x 10'4 (4.72m x 3.15m))
Double glazed window to rear, radiator.
En-Suite Shower Room
Shower, WC, wash hand basin, double glazed window to side.
Bedroom 4 (9'9 x 8'4 (to fitted wardrobe) (2.97m x 2.54m ( to fitted wardrobe)))
Double glazed window to side, radiator, fitted wardrobes. Please note this is currently used as a home office.
First Floor Landing
Leading to;
Bedroom 2 (20'9 x 13' (6.32m x 3.96m))
Double glazed window to front, double panelled radiator.
Bedroom 3 (19'/14'7 x 13'/6'2 (5.79m x 3.96m))
Double glazed window to rear, double panelled radiator, under eaves storage.
Family Bathroom (7'9 x 5'6 (2.36m x 1.68m))
Double glazed window to side, WC, wash hand basin, bath with thermostatic shower over, radiator.
Externally
To the front of the property is a low maintenance frontage with decorative stones surrounded by a dwarf wall. Tarmacadam driveway leading to the integral garage with up and over door, door to rear garden. Side pedestrian access leads to the rear garden with a decked area and further decorative stone area and views over Gorslas.
Services
Mains services are connected to the property.
* Please note that there Cesspool drainage, we are currently awaiting confirmation that Welsh Water are responsible for the maintenance.
You may download, store and use the material for your own personal use and research. You may not republish, retransmit, redistribute or otherwise make the material available to any party or make the same available on any website, online service or bulletin board of your own or of any other party or make the same available in hard copy or in any other media without the website owner's express prior written consent. The website owner's copyright must remain on all reproductions of material taken from this website.
Property Location
Similar Properties
Detached bungalow For Sale Llanelli Detached bungalow For Sale SA14 Llanelli new homes for sale SA14 new homes for sale Flats for sale Llanelli Flats To Rent Llanelli Flats for sale SA14 Flats to Rent SA14 Llanelli estate agents SA14 estate agents



.png)



