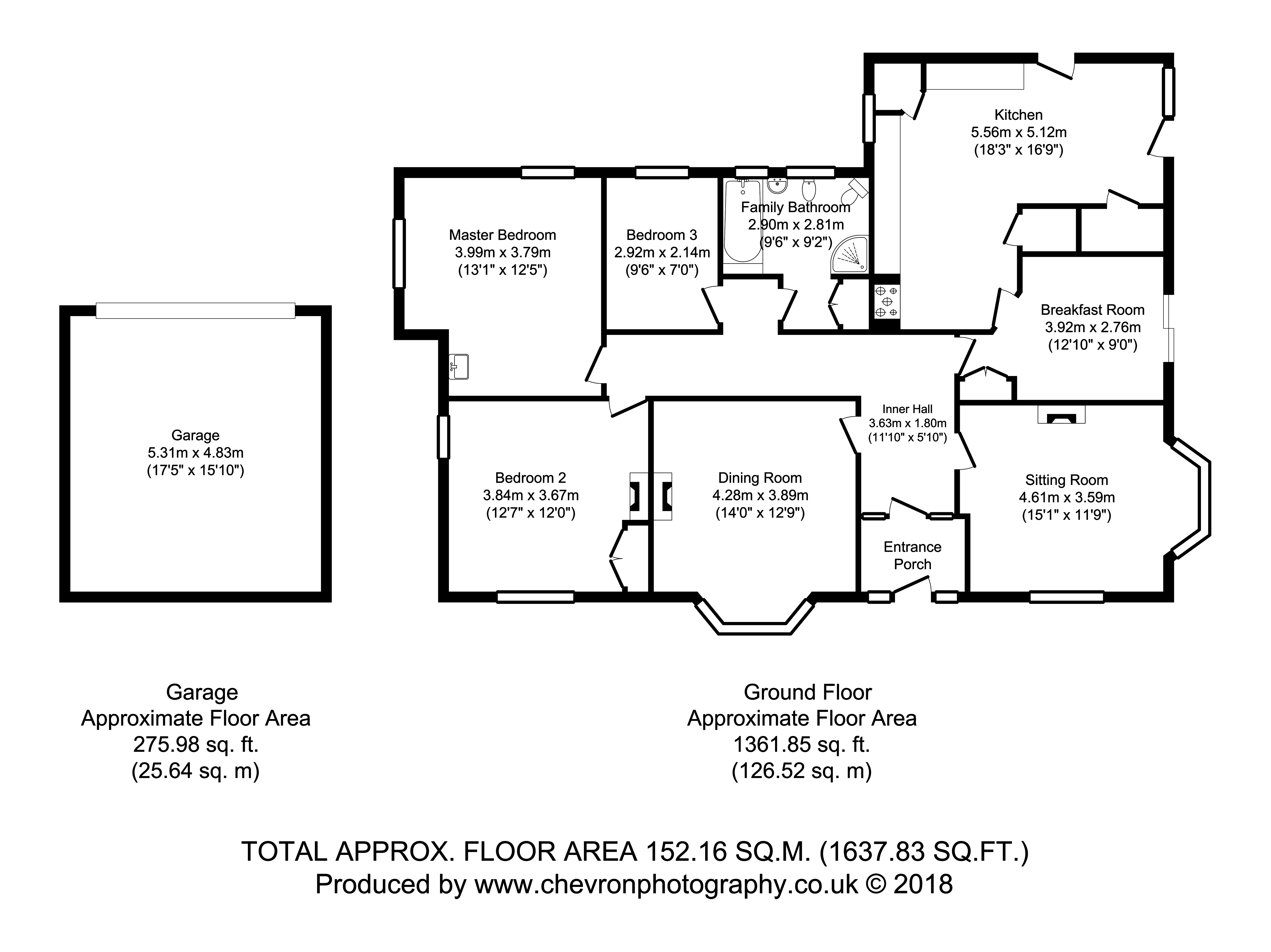3 Bedrooms Detached bungalow for sale in Bures, Sudbury, Suffolk CO8 | £ 620,000
Overview
| Price: | £ 620,000 |
|---|---|
| Contract type: | For Sale |
| Type: | Detached bungalow |
| County: | Suffolk |
| Town: | Bures |
| Postcode: | CO8 |
| Address: | Bures, Sudbury, Suffolk CO8 |
| Bathrooms: | 1 |
| Bedrooms: | 3 |
Property Description
Property description Enjoying an elevated setting overlooking the Stour Valley with unrivalled views of a picturesque medieval village, a three bedroom art deco bungalow set within established grounds of approximately 0.92 acres. Situated at the end of a private driveway with no immediate neighbours, the property has retained many hallmarks and features associated with a property of this ilk and style including bay windows, picture rails, 1920's style fireplaces, original doors with glazing above and stripped pine flooring. Offering a unique aspect from every room, the property also offers considerable scope for extension or redevelopment (subject to the necessary planning consents). Further benefits to the property include a detached garage, ample private parking and a truly outstanding situation in one of the area's most highly regarded villages.
Timbered door with leaded light glazing opening to:
Entrance porch: With quarry styled terracotta tiled flooring throughout, clouded panel door opening to:
Inner hall: 11' 10" x 5' 10" (3.63m x 1.80m) With stripped pine flooring throughout, picture rails and 9ft ceiling. Door to:
Sitting room: 15' 1" x 11' 9" (4.61m x 3.59m) Enjoying a dual south-westerly aspect with Oriel bay window to side and further bay window to front affording elevated views over the surrounding period rooftops and Stour Valley distant. Central wood burning stove within a slate fireplace, wooden surround and mantle over.
Dining room: 14' 0" x 12' 9" (4.28m x 3.89m) With six bay window to front affording an open westerly aspect over the valley distant, central fireplace with tiled hearth, wooden surround and carved mantle over. Useful recesses either side of the fireplace, deep skirting and picture rail.
Kitchen: 16' 9" x 9' 0" (5.12m x 2.75m) and 10' 6" x 7' 1" (3.22m x 2.18m) An l-shaped room fitted with a matching range of low maintenance, soft-close units with worktops over and tiling above. Stainless steel single sink unit with mixer tap over and window to side. Three door Rangemaster oven set within a tiled recess with extraction above. Fitted pine corner unit provides additional storage and space for fridge/freezer and dishwasher. Door to storeroom with deep shelving and further door to boiler room housing gas-fired boiler with useful fitted shelving. The kitchen further benefits from door to side terrace and further door to rear.
Breakfast room: 12' 10" x 9' 0" (3.92m x 2.76m) With window to side overlooking gardens, stripped pine flooring throughout and picture rail. Range of part glass fronted recessed storage units.
Master bedroom: 13' 1" x 12' 5" (3.99m x 3.79m) With windows to side and rear, stripped pine flooring throughout and pedestal wash hand basin to corner.
Bedroom 2: 12' 7" x 12' 0" (3.84m x 3.67m) With windows to front and side, original fireplace and stripped flooring throughout.
Bedroom 3: 9' 6" x 7' 0" (2.92m x 2.14m) With window to rear.
Family bathroom: 9' 6" x 9' 2" (2.90m x 2.81m) Principally tiled and fitted with corner WC, pedestal wash hand basin, bidet, bath with shower attachment over, fully tiled separately screened shower unit with shower attachment over and clouded glazed windows to rear.
Outside Discretely situated at the end of a private driveway, this hidden gem is understood to have been constructed by the locally renowned Deaves family. Nestled within diverse grounds of approximately 0.92 acres, gardens have been developed and landscaped over many years to incorporate a range of seating areas, diverse border plants, mature hedging, established trees and a raised vegetable garden. A paved terrace lies on the site of a former swimming pool with the gardens themselves undulating gently towards Sudbury Road and defined by a hedged border. The approach road sweeps into a widened area providing off-street parking for in excess of five vehicles with direct access provided to:
Garage: 17' 5" x 15' 10" (5.31m x 4.83m) With up-and-over door to front.
Garden To the rear of the property are a range of versatile outbuildings providing scope for improvement or adaption into annexe/ancillary accommodation (subject to the necessary planning consents) comprising guest room/occasional bedroom, storeroom, shower room and workshop.
Agents note: An overage clause is in place entitling the current owners of the property to a 10% uplift should planning permission be obtained for any further residential dwellings within the 20 year period from 2018.
Services: Mains water, drainage and electricity are connected. Gas fired heating to radiators. Note: None of these services have been tested by the agent.
Property Location
Similar Properties
Detached bungalow For Sale Bures Detached bungalow For Sale CO8 Bures new homes for sale CO8 new homes for sale Flats for sale Bures Flats To Rent Bures Flats for sale CO8 Flats to Rent CO8 Bures estate agents CO8 estate agents



.png)