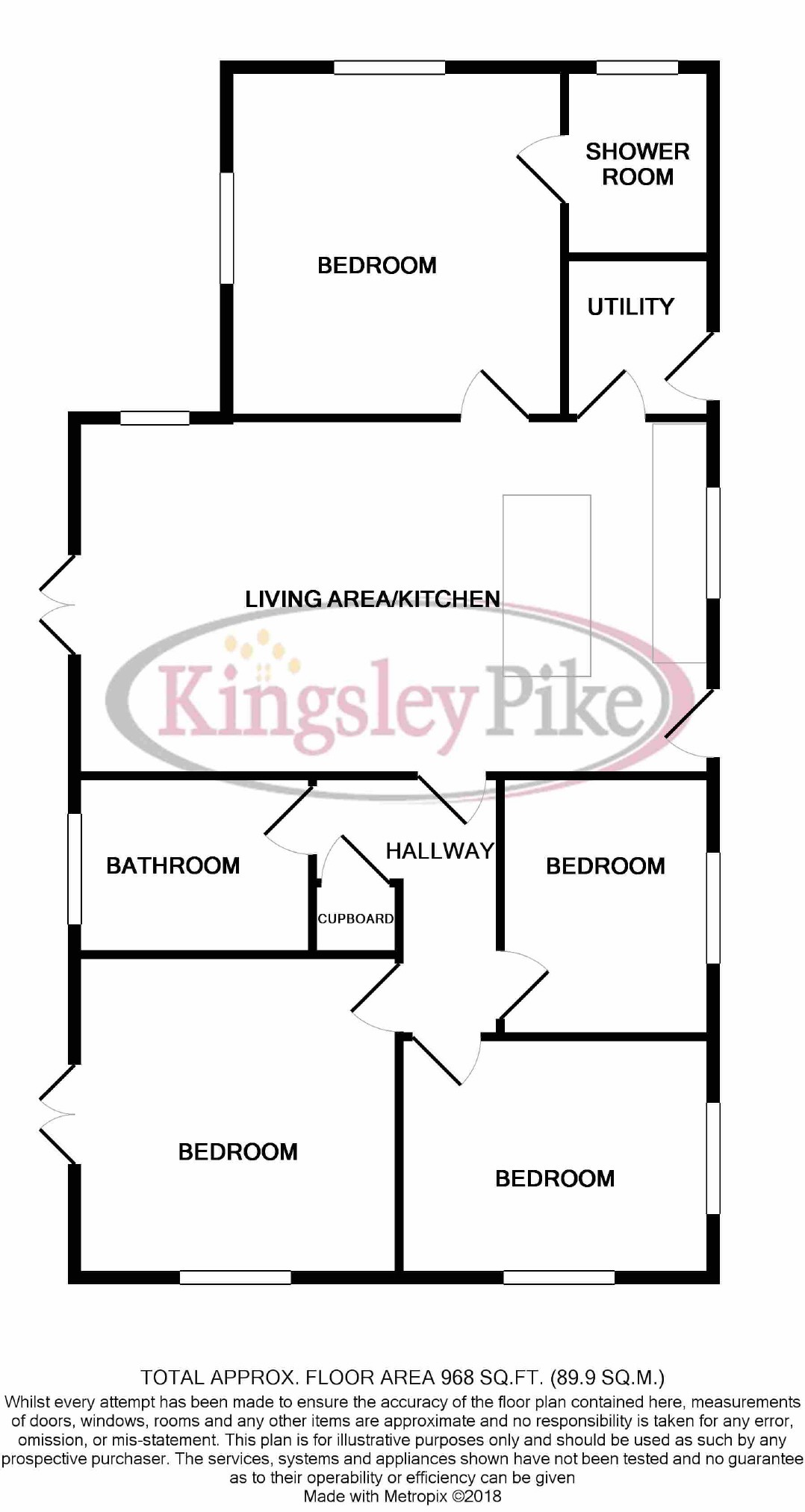4 Bedrooms Detached bungalow for sale in Burleaze, Chippenham, Wiltshire SN15 | £ 425,000
Overview
| Price: | £ 425,000 |
|---|---|
| Contract type: | For Sale |
| Type: | Detached bungalow |
| County: | Wiltshire |
| Town: | Chippenham |
| Postcode: | SN15 |
| Address: | Burleaze, Chippenham, Wiltshire SN15 |
| Bathrooms: | 2 |
| Bedrooms: | 4 |
Property Description
Located at the foot of a cul de sac with an open aspect offering a rural outlook across open fields. Having undergone a large programme over works over the last two years it offers a brand new feel. With four bedrooms, bathroom and en suite, utility and open plan kitchen living room this really is a one off. A viewing is essential to fully appreciate the plot, position, outlook and quality of finish.
Kitchen/Living Room (21'10" x 15'02" (6.65m x 4.62m))
UPVC double glazed front door, wood flooring with dual zone under floor heating, inset wood burning stove, two tall radiators, double glazed window to the side and rear and double glazed French doors leading in to the garden. Imported Italian kitchen comprising of floor and wall mounted units, table and chairs, 'Neff' induction hob, 'Neff' electric oven, integrated 'Neff' fridge/freezer, integrated dishwasher, stainless steel sink with spray mixer tap.
Living Area
Living Area Reverse
Utility Space (6'09" x 4'11" (2.06m x 1.50m))
Double glazed door, fitted floor units and wall mounted gas fired boiler.
Master Bedroom (12'01" x 10'05" (3.68m x 3.18m))
Double glazed window to the side and rear, tall radiator and door to the en suite.
En Suite (4'09" x 4'06" (1.45m x 1.37m))
Double glazed window to the side, toilet, wash hand basin, heated towel radiator, electric shower with shower curtain and extractor fan.
Hallway
Loft access, storage/utility cupboard and doors to bedrooms and bathroom.
Bedroom Two (11'10" x 10'01" (3.61m x 3.07m))
Double glazed window to the side, double glazed French doors to the rear leading in to the garden, two tall radiators.
Bedroom Three (11'06" x 8'09" (3.51m x 2.67m))
Double glazed windows to the front and side, tall radiator.
Bedroom Four
Double glazed window to the front, laminate flooring and tall radiator.
Bathroom (6'11" x 6'11" (2.11m x 2.11m))
Double glazed window to the rear, tiled floor and fully tiled walls, under floor heating, toilet and wash hand basin with vanity storage, L shaped bath with shower screen and mains rainfall shower.
Outside
Driveway Parking
Paved driveway providing ample parking for multiple vehicles.
Garage
Up and over door to the front.
Gardens
The garden is located to the front, side and rear of the property and is laid to areas of lawn and patio with pond and seating areas making the most of the rural outlook across open fields.
Patio Area
Views
Tenure
We are informed by the seller that the tenure of this property is Freehold. Confirmation/verification of the tenure has been requested. Please consult us for further details.
Viewing
By prior arrangement through Kingsley Pike Estate Agents. Telephone .
Opening Times
Monday - Friday 9.00am - 6.00pm / Saturday 9.00am - 4.00pm
All measurements are approximate. Photography included within these sale particulars was prepared by Kingsley Pike Estate Agents in accordance with the Seller's instructions. The services, equipment, fixtures and fittings have not been tested and therefore cannot be relied upon as in working order. Room sizes should not be relied upon for carpets or furnishings.
Property Location
Similar Properties
Detached bungalow For Sale Chippenham Detached bungalow For Sale SN15 Chippenham new homes for sale SN15 new homes for sale Flats for sale Chippenham Flats To Rent Chippenham Flats for sale SN15 Flats to Rent SN15 Chippenham estate agents SN15 estate agents



.png)



