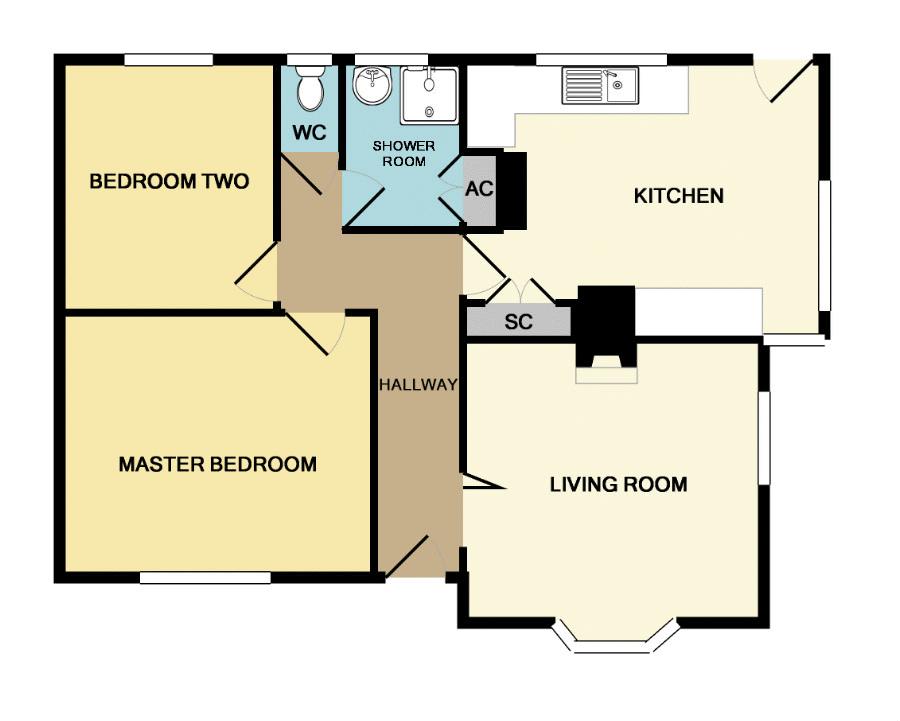2 Bedrooms Detached bungalow for sale in Campbell Avenue, Leek, Staffordshire ST13 | £ 199,950
Overview
| Price: | £ 199,950 |
|---|---|
| Contract type: | For Sale |
| Type: | Detached bungalow |
| County: | Staffordshire |
| Town: | Leek |
| Postcode: | ST13 |
| Address: | Campbell Avenue, Leek, Staffordshire ST13 |
| Bathrooms: | 1 |
| Bedrooms: | 2 |
Property Description
**detached** **two bedrooms** **substantial plot** **detached garage** **driveway** **14ft kitchen** **front & rear gardens** **no chain** This two bedroom detached bungalow is nestled on a sizeable plot and is located towards the West End of town. The property is situated in an elevated position with front and rear gardens and a detached brick constructed garage is located within the rear garden.
A spacious 14ft kitchen has a range of units to the base and eye level, the living room has beautiful herringbone parquet flooring with bay window to the front. The two bedrooms are of good proportions and the shower room has an electric fitment within a shower enclosure and separate WC room.
The bungalow is Upvc double glazed and is warmed by electric storage heaters.
The property is being offered for sale with no chain, a viewing comes highly recommended.
Entrance Hallway
Upvc double glazed door to the front elevation, meter cupboard, electric storage heater, loft access.
Living Room (12' 5'' x 11' 8'' (3.79m x 3.55m))
Herringbone parquet flooring, Upvc double glazed bay window to front elevation, Upvc double glazed window to side elevation, storage heater, ornamental fireplace, ceiling rose.
Kitchen (14' 11'' x 11' 7'' (4.54m max measurement x 3.52m max measurement))
Upvc double glazed windows to the front, side and rear elevations, Upvc double glazed door to the rear elevation, fitted units to the base and eye level, stainless steel sink unit, drainer and mixer tap, electric storage heater, plumbing for washing machine, built in storage cupboard, tiled splash backs.
Master Bedroom (12' 11'' x 10' 11'' (3.94m x 3.32m))
Upvc double glazed window to the front elevation, electric storage heater, ceiling rose.
Bedroom Two (10' 6'' x 8' 11'' (3.19m x 2.72m))
Upvc double glazed window to rear elevation, electric storage heater.
Shower Room (7' 0'' x 4' 11'' (2.14m x 1.51m))
Shower enclosure, 'Triton' electric shower fitment, pedestal wash hand basin with chrome mixer tap, built in cupboard housing immersion heater, Upvc double glazed window to rear elevation, electric fan heater, part tiled.
WC
Upvc double glazed window to rear elevation, low level WC, part tiled.
Externally
Front
Raised lawn and well stocked borders, driveway leading to the side of the property.
Side
Paved driveway, gates to rear garden.
Rear Garden
Patio, tiered lawns, path, further drive area providing access to the detached garage, fenced and walled boundary, outside water tap.
Detached Garage
Brick constructed, window and door to side elevation, window to rear elevation.
Property Location
Similar Properties
Detached bungalow For Sale Leek Detached bungalow For Sale ST13 Leek new homes for sale ST13 new homes for sale Flats for sale Leek Flats To Rent Leek Flats for sale ST13 Flats to Rent ST13 Leek estate agents ST13 estate agents



.png)


