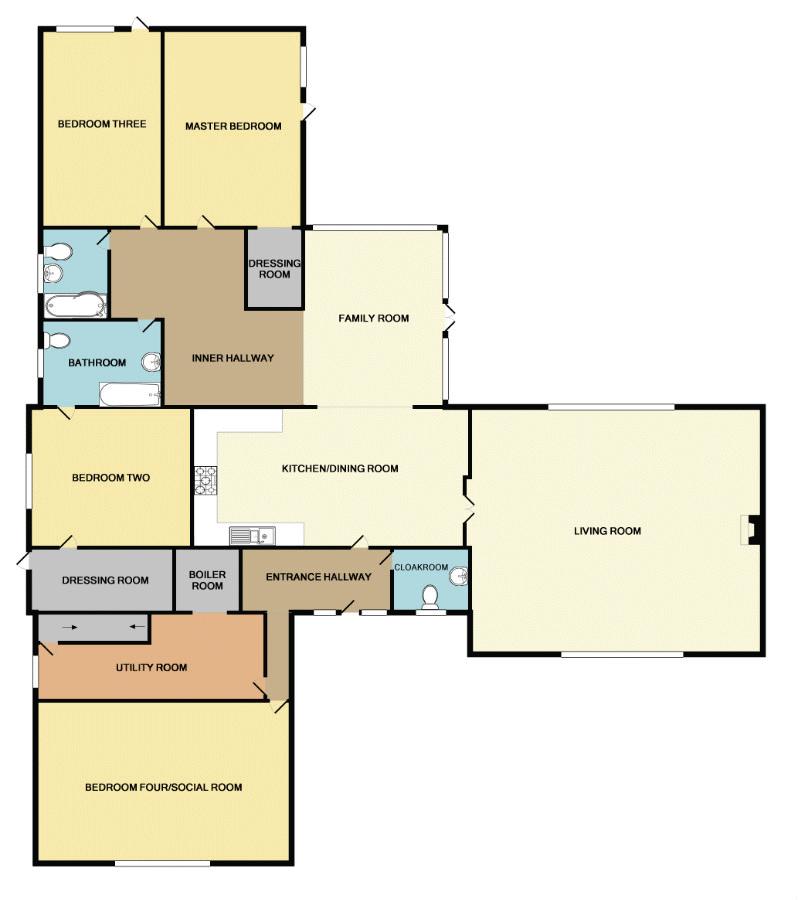4 Bedrooms Detached bungalow for sale in Camrose Hill, Rudyard, Staffordshire ST13 | £ 650,000
Overview
| Price: | £ 650,000 |
|---|---|
| Contract type: | For Sale |
| Type: | Detached bungalow |
| County: | Staffordshire |
| Town: | Leek |
| Postcode: | ST13 |
| Address: | Camrose Hill, Rudyard, Staffordshire ST13 |
| Bathrooms: | 2 |
| Bedrooms: | 4 |
Property Description
**four bedrooms** **two reception rooms** **paddock** **large garden** **open plan layout** **heated swimming pool** **24ft living room** **two bathrooms** **utility** **detached garage** **electric gates** **feature pond** **summer house** This delightful four bedroom detached bungalow is nestled on a substantial plot and is situated in the highly regarded location of Rudyard. This individual home, has a sizeable driveway accessed via electric security gates and includes a heated swimming pool, located under a bespoke canopy. Surrounding the property are mature and well maintained gardens, feature pond, summer house currently utilised as a gym and detached garage with power and light. A fully enclosed paddock incorporates shelters, ideal for a pony or farm animals.
Internally there is a wealth of accommodation which includes entrance hallway, having composite door and cloakroom off. The focal point of the home is its open plan kitchen/dining/family room area. This open space is ideal for entertaining guests and accommodating family activities. This space includes a fitted high gloss kitchen, 'Range' style cooker, integral appliances, ample space for a dining table and chairs and the family room is located in the recently refitted conservatory. The living room is a colossal 24ft in length and includes a grand fireplace, housing a log burning stove. A further reception room/bedroom four is currently utilised as a social room, but would make a superb bedroom, spanning 21ft in length. All four bedrooms are doubles with the master and bedroom two having walk in wardrobes.
Two well functioning bathroom suites service the house and a spacious utility room has fitted units, space for a washing machine and dryer and boiler room off, housing the hot water immersion tank.
A viewing is highly recommended to appreciate the size of this home, its plot and beautiful surroundings.
Entrance Hall
Composite door to the front aspect, two UPVC double glazed windows to the front aspect, radiator.
Inner Hall
Kitchen/Dining Room (11' 11'' x 23' 2'' (3.62m x 7.05m))
Fitted units to base and eye level, composite one and half bowl sink unit with drainer and mixer tap, ‘Cannon’ range style cooker with six ring gas hob, gas grill and oven, integral dishwasher, integral fridge, space for fridge/freezer, extractor fan, radiator, splashbacks, inset downlights.
Family Room (15' 6'' x 12' 0'' (4.73m x 3.67m))
Being of UPVC double glazed construction, UPVC double glazed patio doors to the side aspect, oak flooring, wall mounted radiator, inset downlights.
Living Room (21' 0'' x 24' 10'' (6.39m x 7.58m))
UPVC double glazed window to the front and rear elevation, brick fire place with wooden mantle, log burner, two radiators, ceiling rose.
Reception Room/Bedroom Four (13' 10'' x 21' 9'' (4.21m x 6.63m))
UPVC double glazed window to the front aspect, two original style radiators, TV recess, exposed brick wall.
Utility (7' 6'' x 19' 6'' (2.28m x 5.94m))
Fitted units to the base and eye level, plumbing for automatic washing machine, space for dryer, radiator, UPVC double glazed window to the side aspect, Valliant gas fired boiler, large pressurised cylinder, loft hatch, stairscase to loft.
Cloakroom
UPVC double glazed window to the front aspect, WC, vanity wash hand basin, inset downlights.
Inner Hallway
Radiator, oak flooring, ceiling rose.
Master Bedroom (17' 0'' x 11' 11'' (5.17m x 3.63m))
UPVC double glazed window to the side aspect, UPVC double glazed door to the side aspect, radiator.
Dressing Room (6' 11'' x 4' 10'' (2.10m x 1.47m))
Bedroom Two (11' 11'' x 16' 4'' (3.63m x 4.98m))
UPVC double glazed window to the side aspect, radiator.
Dressing Room
Radiator, UPVC double glazed door to the side aspect.
Bedroom Three (16' 11'' x 10' 5'' (5.15m x 3.17m))
UPVC double glazed window and door to the rear aspect, radiator
Bathroom (10' 4'' x 7' 5'' (3.16m x 2.27m))
UPVC double glazed window to the side aspect, paneled bath with electric shower over, pedestal wash hand basin, low level WC, radiator, tiled, ceiling rose.
Bathroom (7' 10'' x 5' 10'' (2.38m x 1.78m))
UPVC double glazed window to the side aspect, shower bath with electric shower over, vanity wash hand basin with storage cupboard below and chrome mixer tap, radiator, built in cistern.
Externally
Access to the property is through electrically operated gates, tarmacadam driveway, area laid to lawn, courtesy lighting, well stocked borders, trees, power points, tarmacadam path and paved path to the sides, gated access to rear.
To the side is a detached garage, access to the paddock.
To the rear is an area laid to patio, brick outhouse housing the swimming pool equipment, heated swimming pool with canopy over, areas laid to lawn, decking area, feature pond, mature trees, well stocked borders and summer house incorporating power and light.
Detached Garage
Up and over door, power and light.
Property Location
Similar Properties
Detached bungalow For Sale Leek Detached bungalow For Sale ST13 Leek new homes for sale ST13 new homes for sale Flats for sale Leek Flats To Rent Leek Flats for sale ST13 Flats to Rent ST13 Leek estate agents ST13 estate agents



.png)











