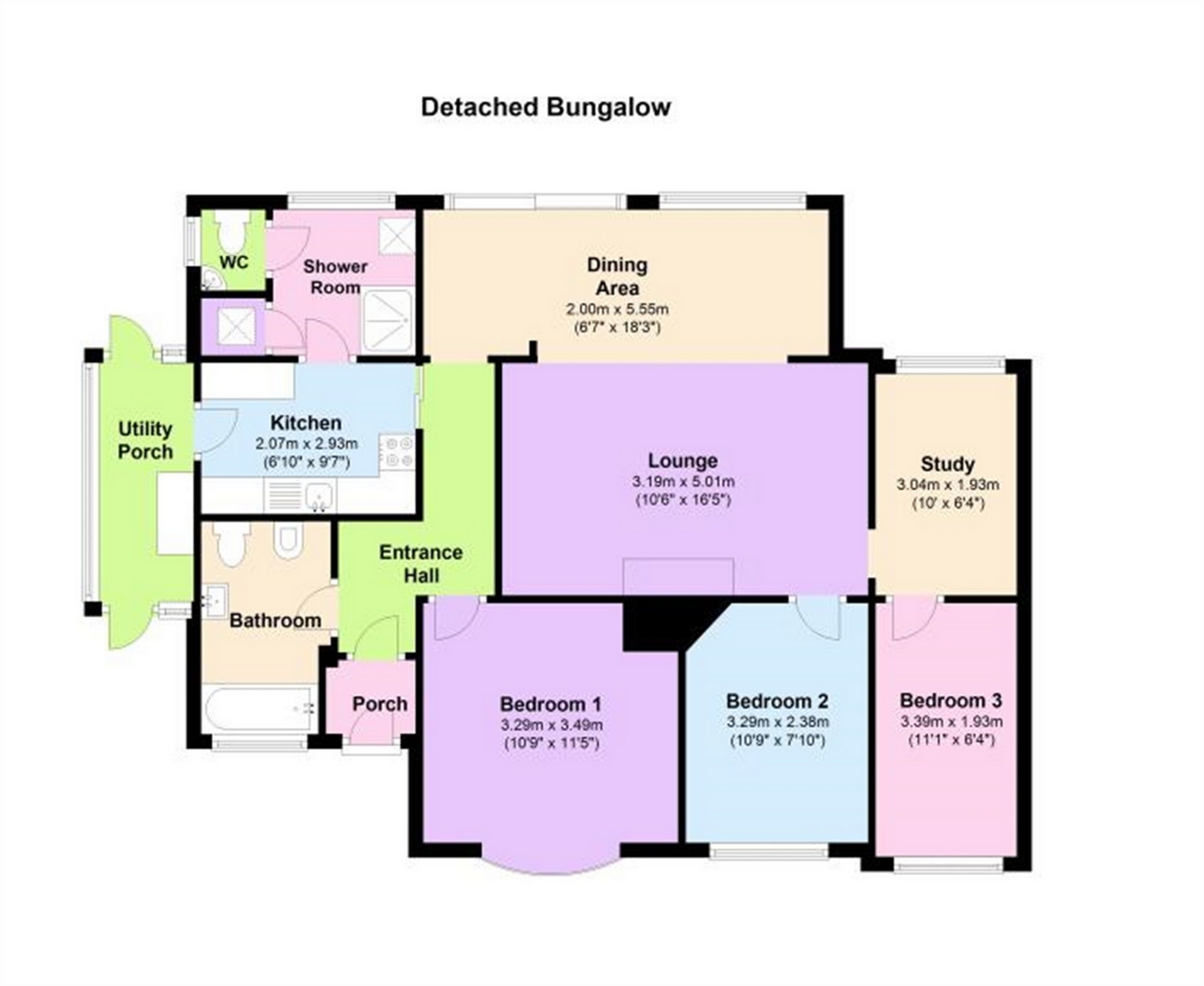4 Bedrooms Detached bungalow for sale in Canterbury Road, Herne, Herne Bay, Kent CT6 | £ 350,000
Overview
| Price: | £ 350,000 |
|---|---|
| Contract type: | For Sale |
| Type: | Detached bungalow |
| County: | Kent |
| Town: | Herne Bay |
| Postcode: | CT6 |
| Address: | Canterbury Road, Herne, Herne Bay, Kent CT6 |
| Bathrooms: | 0 |
| Bedrooms: | 4 |
Property Description
Key features:
- Large Detached Bungalow
- Beautiful Garden, Plenty Of Parking
- Herne Village With Regular Bus Links Into Canterbury
- Four Bedrooms, Lovely Living Space
Full description:
Draft details..........This detached bungalow is set back from the road on the outskirts of the historic village of Herne and delightful Herne Bay town with it's pretty promenade, beach and array of boutique restaurants and shops. There is an excellent and regular bus service into the Cathedral City of Canterbury and there is also a high speed rail link into London St Pancras. The bungalow itself is presented in lovely order and has light and airy accommodation with good size living space, a fitted kitchen with lean-to, large shower room and four bedrooms. There is a glorious rear garden and extensive driveway with ample parking for several vehicles.
Ground Floor
Entrance Porch
Double glazed front door, tiled flooring, further door leading to:
Entrance Hallway
Loft access, radiator.
Lounge/Diner
17' 11" x 16' 4" (5.48m x 5.00m)
Double glazed window to front, double glazed patio doors leading to garden, two radiators, television point, fireplace with gas living flame fire.
Kitchen
9' 9" x 6' 9" (2.98m x 2.08m) With
Fitted kitchen in a range of matching wall and base units with tiled splash backs over, single sink and drainer unit with mixer tap over, four burner gas hob with extractor canopy hood over and electric oven below, space and plumbing for washing machine, double glazed door leading to:
Lean To
Double glazed window with double glazed doors to front and rear.
Bedroom One
11' 6" x 11' 5" (3.53m x 3.50m)
Double glazed bay window to front, radiator, range of built in drawers and wardrobes.
Bedroom Two
10' 9" x 7' 10" (3.30m x 2.39m)
Double glazed window to front, radiator.
Bedroom Three
11' 1" x 6' 5" (3.38m x 1.96m)
Double glazed window to front, radiator.
Bedroom Four/Study
10' 1" x 6' 4" (3.09m x 1.95m)
Double glazed window to rear, radiator.
Bathroom
Double glazed window to front, panelled bath unit, wash hand basin with vanity cupboard under, low level WC, fully tiled walls, water softener.
Shower Room
Double glazed windows to side and rear, shower unit, low level WC, wash hand basin, radiator, built in storage cupboard housing washing machine and wall mounted gas fired boiler.
Outside
Rear Garden
Approx. 119' x 44' (36.27m x 13.41m)
Mainly laid to lawn with patio area, decked area, three sheds, outside tap to front.
Front Garden
Large driveway to front providing off street parking.
Property Location
Similar Properties
Detached bungalow For Sale Herne Bay Detached bungalow For Sale CT6 Herne Bay new homes for sale CT6 new homes for sale Flats for sale Herne Bay Flats To Rent Herne Bay Flats for sale CT6 Flats to Rent CT6 Herne Bay estate agents CT6 estate agents



.png)










