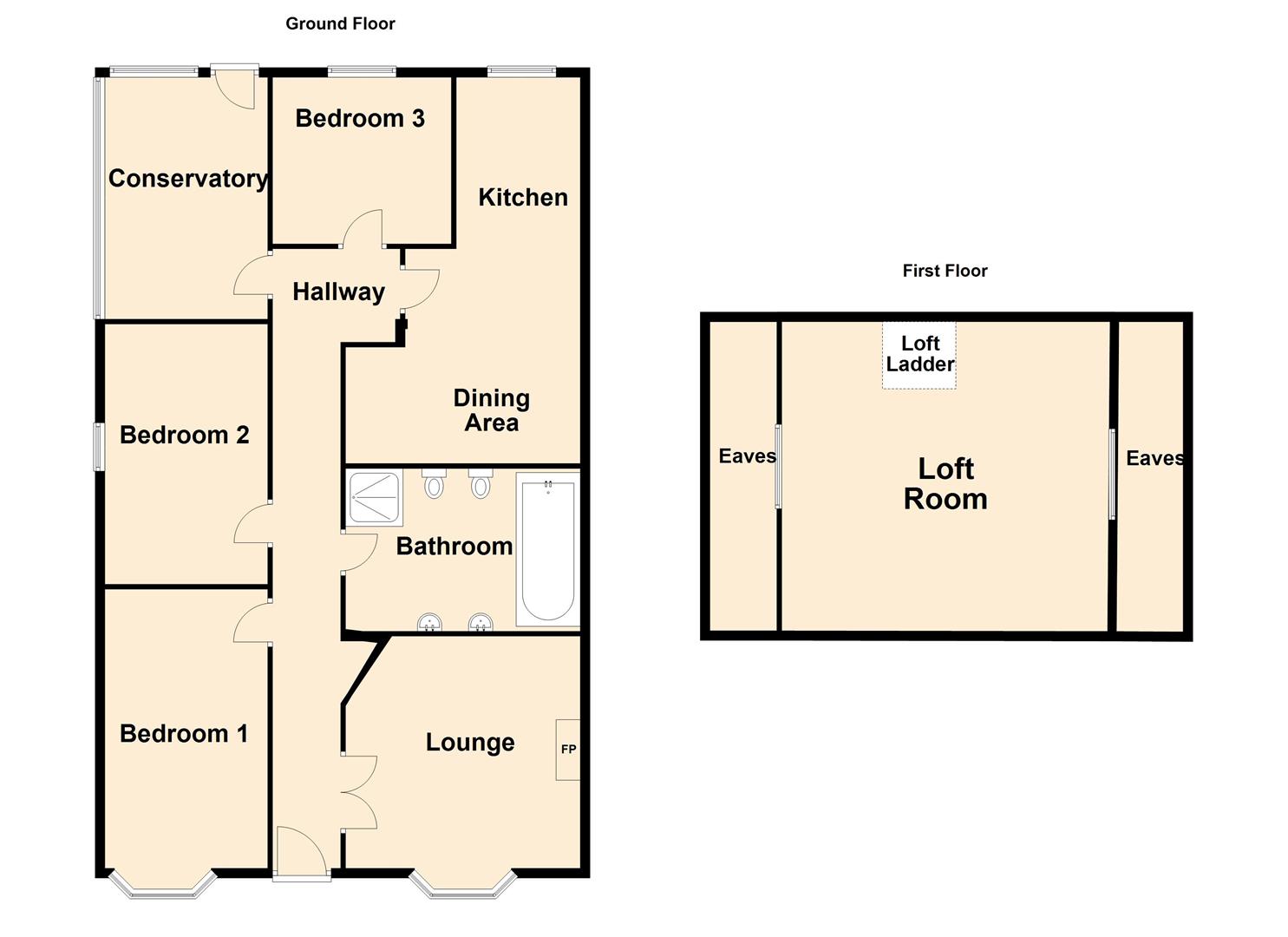3 Bedrooms Detached bungalow for sale in Carlton Drive, Hadleigh, Benfleet SS7 | £ 399,995
Overview
| Price: | £ 399,995 |
|---|---|
| Contract type: | For Sale |
| Type: | Detached bungalow |
| County: | Essex |
| Town: | Benfleet |
| Postcode: | SS7 |
| Address: | Carlton Drive, Hadleigh, Benfleet SS7 |
| Bathrooms: | 1 |
| Bedrooms: | 3 |
Property Description
Three bedroom detached bungalow for sale!
Amazing living space throughout!
Four piece bathroom!
Conservatory!
Workshops in rear garden!
Garage!
Situated on the borders of Thundersley is this deceptively spacious detached bungalow which boasts a six piece bathroom suite, modern fitted kitchen and a picturesque garden. The property requires minimal tlc and is being sold with no onward chain meaning that this tardis is ready for its new owners. The property occupies a good size plot with side access on both sides.
As you enter you will be greeted with a hallway that spans the almost the entire length of the property with the bedrooms one side and the living rooms on the other. To the rear of the property you have a substantial size kitchen/diner and sun-room, so entertaining your guests will never be a problem.
To book your internal viewing call today on .
Front Garden
Block paved pathway, retaining brick wall with access to garage at the rear.
Entrance
Double glazed lead window to front
Hallway
Solid wood flooring, ceiling light point inset ornate ceiling rose, dado rail, skirting, coving, loft access, storage cupboards housing consumables, doors to;
Loft Room (4.34m x 3.99m (14'03 x 13'01))
Double glazed velux windows to side, built in storage cupboards, eaves storage.
Lounge (3.63m x 5.03m (11'11 x 16'06))
Double glazed bay window to front, solid wood flooring, wall mounted light point, radiator and cover, skirting, coving, picture rail, dado rail, feature fireplace with marble hearth and surround.
Bedroom One (4.93m x 3.02m (16'02 x 9'11))
Double glazed bay window to front, spotlights, skirting, coving, built in wardrobes and dressing table, radiator.
Bathroom (1.93m x 3.76m (6'04 x 12'04))
Double glazed obscure window to side, laminate flooring, tiled walls, spotlights, coving, skirting, heated towel rail, 6 piece suite comprising "His" and "Her" sink with monobloc taps, "Drop-in tub", low level WC, bidet, corner shower cubicle, extractor fan.
Bedroom Two (4.45m x 3.00m (14'07 x 9'10))
Double glazed window to rear, feature Oculus window to side, smooth plastered walls, coving, skirting, dado rail, radiator, built in wardrobes, ceiling light point.
Conservatory (4.27m x 2.26m (14' x 7'05))
Double glazed window to side and rear, double glazed door to rear, tiled flooring, smooth plastered walls and ceiling, wall mounted light point, radiator.
Bedroom Three (2.82m x 3.45m (9'03 x 11'04))
Double glazed window to rear, ceiling light point inset ornate rose, skirting, coving, radiator, solid wood flooring.
Kitchen/Diner (7.21m x 2.51m< 3.45m (23'08 x 8'03< 11'04))
Double glazed window to side and rear, double glazed door to side, fitted kitchen comprising a range of eye and base level units with integral appliances, sink inset drainer, tiled flooring, coving, spotlights.
Dining Area
Solid wood flooring, skirting, coving, ceiling light point inset ornate ceiling rose, dado rail, radiator and cover.
Garage
Roller shutter door, power and lighting
Workshop One
Power and lighting
Workshop Two
Power and lighting
Rear Garden
Commencing block paved patio area with pathway leading to bottom of garden, remainder laid to lawn, mature shrubs to border, side access, access to garage.
Property Location
Similar Properties
Detached bungalow For Sale Benfleet Detached bungalow For Sale SS7 Benfleet new homes for sale SS7 new homes for sale Flats for sale Benfleet Flats To Rent Benfleet Flats for sale SS7 Flats to Rent SS7 Benfleet estate agents SS7 estate agents



.png)



