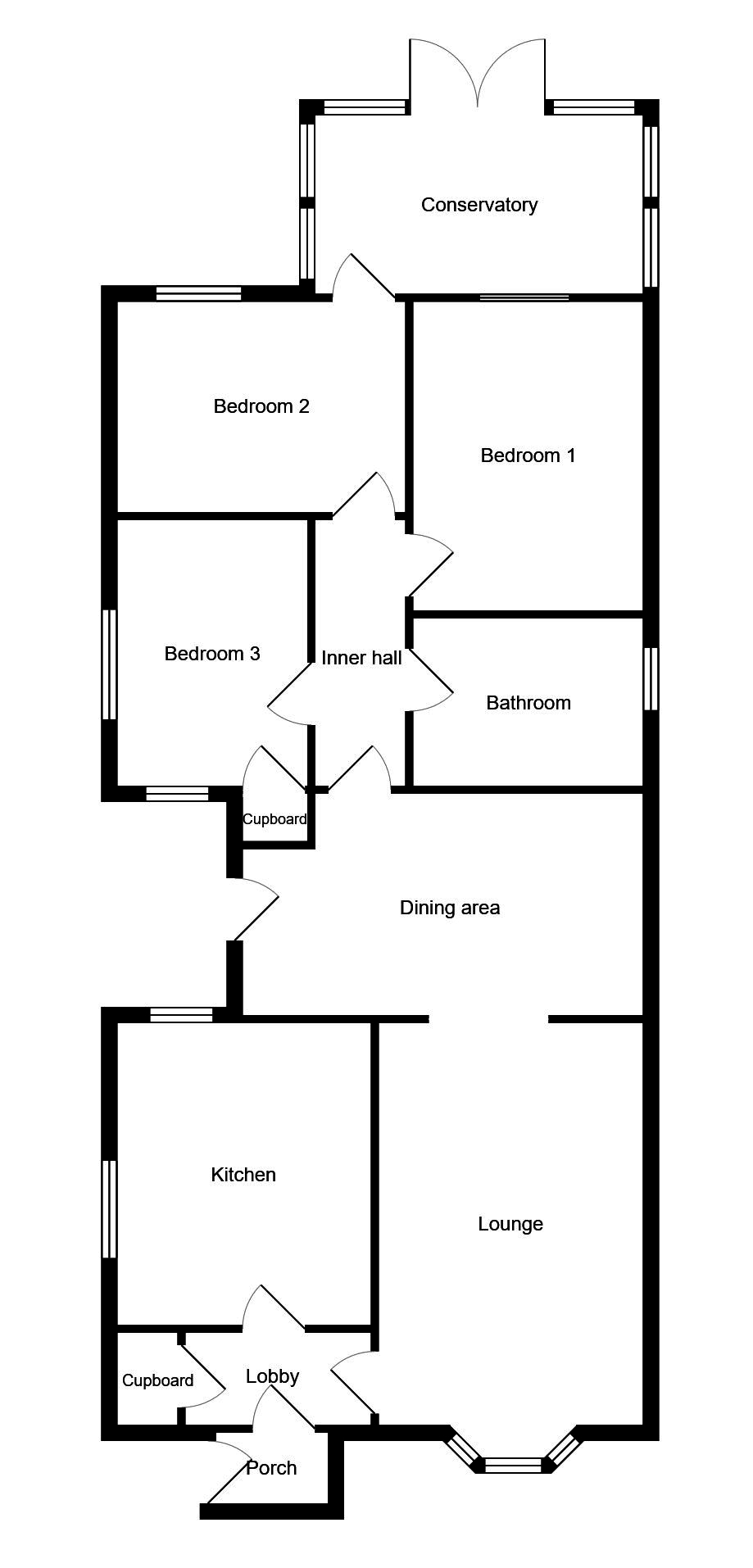3 Bedrooms Detached bungalow for sale in Castlegate Drive, Pontefract WF8 | £ 250,000
Overview
| Price: | £ 250,000 |
|---|---|
| Contract type: | For Sale |
| Type: | Detached bungalow |
| County: | West Yorkshire |
| Town: | Pontefract |
| Postcode: | WF8 |
| Address: | Castlegate Drive, Pontefract WF8 |
| Bathrooms: | 1 |
| Bedrooms: | 3 |
Property Description
Main description Detached, three bedroom bungalow boasting gas central heating and double glazing. Not to be missed.
Briefly comprising: Entrance porch leading into a lobby with storage cupboard, kitchen, dining area opening to the lounge with deep sill, bow window. An inner hallway leads to the three bedrooms and shower room with white suite. A conservatory to the rear.
Garden area to the front. Driveway providing ample parking leads to the garage and a gate leads into the rear garden with open aspect beyond.
Entrance porch A front entrance door leads into the porch. Door to:
Inner lobby Storage cupboard. Doors leading into the kitchen or lounge.
Kitchen 8' 9" x 11' 8" (2.69m x 3.57m) An extensive range of wall and base units incorporating a sink unit with mixer tap. Complementary tiled walls. Plumbing for washing machine and integrated fridge freezer. Electric cooker point and concealed central heating boiler. Two double glazed windows to side and a central heating radiator.
Dining area 15' 6" x 9' 1" (4.74m x 2.79m) A side entrance door. Central heating radiator and arch opening to:
Lounge 10' 4" x 15' 6" (3.16m maximum x 4.73m) The focal point of this room is a deep sill, double glazed bow window to the front. A fire surround housing an electric fire, four wall light points and a central heating radiator.
Inner hallway A loft hatch and doors leading to:
Bedroom one 8' 7" x 12' 4" (2.62m x 3.77m) A central heating radiator and double glazed window.
Bedroom two 10' 10" x 7' 10" (3.32m x 2.40m) Central heating radiator and double glazed window to rear. A door leads into the conservatory.
Bedroom three 7' 10" x 7' 8" (2.39m x 2.35m) A storage cupboard with hanging rail. Two double glazed windows to side and a central heating radiator.
Shower room 8' 5" x 6' 9" (2.58m maximum x 2.08m maximum) A white suite comprising of a shower cubicle, vanity sink unit with useful vanity cupboards and a WC. Complementary tiled walls, ladder radiator and obscure double glazed window to side.
Conservatory 10' 6" x 9' 11" (3.21m x 3.03m) A good size conservatory with two central heating radiators, double glazed windows and French doors leading out into the rear garden.
Exterior A garden area to the front. Driveway providing ample parking and leading to the garage with roller door, power and light. A gate leads into the enclosed and private rear garden, with open aspect beyond.
Property Location
Similar Properties
Detached bungalow For Sale Pontefract Detached bungalow For Sale WF8 Pontefract new homes for sale WF8 new homes for sale Flats for sale Pontefract Flats To Rent Pontefract Flats for sale WF8 Flats to Rent WF8 Pontefract estate agents WF8 estate agents



.png)











