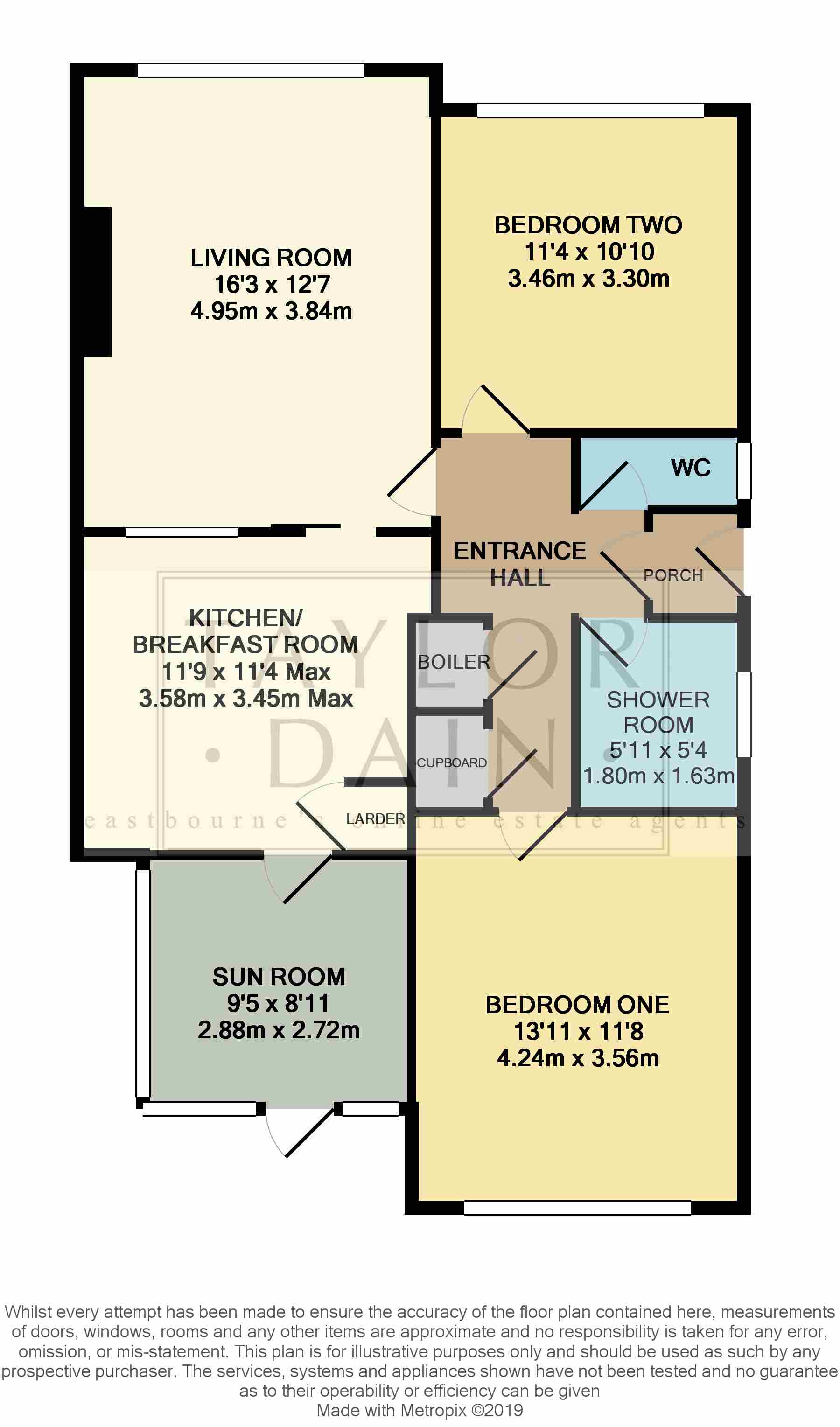2 Bedrooms Detached bungalow for sale in Castleview Gardens, Westham BN24 | £ 315,000
Overview
| Price: | £ 315,000 |
|---|---|
| Contract type: | For Sale |
| Type: | Detached bungalow |
| County: | East Sussex |
| Town: | Pevensey |
| Postcode: | BN24 |
| Address: | Castleview Gardens, Westham BN24 |
| Bathrooms: | 1 |
| Bedrooms: | 2 |
Property Description
Taylor Dain are delighted to offer this charming detached "Whichello" built bungalow ideally situated in an attractive residential neighbourhood in the sought after village of Westham. This attractive home offers impressive dimensions with wonderfully bright reception space, a fitted kitchen with room to dine, sociable sun room, two double bedrooms and shower room with separate WC. Further benefits include an established rear garden with paved patio area and lawned open-plan frontage giving this superb home great curb-side appeal. Parking is provided by way of a detached garage directly to the rear.
Westham is a small village built on the west side of the historic Roman built Pevensey Castle. The residential neighbourhood has good links in to Eastbourne and the surrounding areas via its own mainline railway station, bus links and easy access to the A27 and A259. The village features a Norman built church, one of the first to be built in England and has a High Street with local shops and services, a quaint village pond and long established reputable primary school.
Entrance porch: Opaque glazed door to
entrance hall: Loft access via hatch, hall cupboard, further cupboard housing "Worcester" gas boiler, radiator, coved.
Living room: 16'3 x 12'7: Double glazed window to the front, television point, feature fireplace with tiled mantle, hearth and surround, having free standing electric fire, opaque window to the kitchen.
Kitchen/breakfast room: 11'9 x 11'4: Double glazed window to the rear, range of eye and base level storage cabinets, laminate worktops with inset stainless steel sink and drainer having mixer tap over with additional storage below, integrated electric eye level double oven, 4-ring gas burner hob, space and plumbing for both washing machine and dishwasher, recessed space for fridge/freezer, ceramic tiled floor, part-tiled walls, built-in larder cupboard, radiator, coved.
Sun room: 9'5 x 8'11: Double glazed windows to the side and rear, double glazed door to the rear, ceramic tiled floor, wall light points.
Bedroom one: 13'11 x 11'8: Double glazed window overlooking the rear garden, radiator, coved.
Bedroom two: 14'4 x 10'10: Double glazed window to the front, radiator, coved.
Shower room: 5'11 x 5'4: Frosted doubled glazed window to the side, fully tiled room with suite comprising tiled shower cubicle with fitted shower, pedestal wash hand basin, low level WC, heated towel rail.
Separate WC: Frosted double glazed window to the side, low level WC, coved.
Exterior
Established rear garden mainly laid to lawn with flower borders providing a wealth of seasonal colour. Paved sun patio. Exterior tap, rear and side access. Front garden open plan and laid to lawn.
Detached garage with up and over door, personal door and window to the rear.
Property Location
Similar Properties
Detached bungalow For Sale Pevensey Detached bungalow For Sale BN24 Pevensey new homes for sale BN24 new homes for sale Flats for sale Pevensey Flats To Rent Pevensey Flats for sale BN24 Flats to Rent BN24 Pevensey estate agents BN24 estate agents



.png)