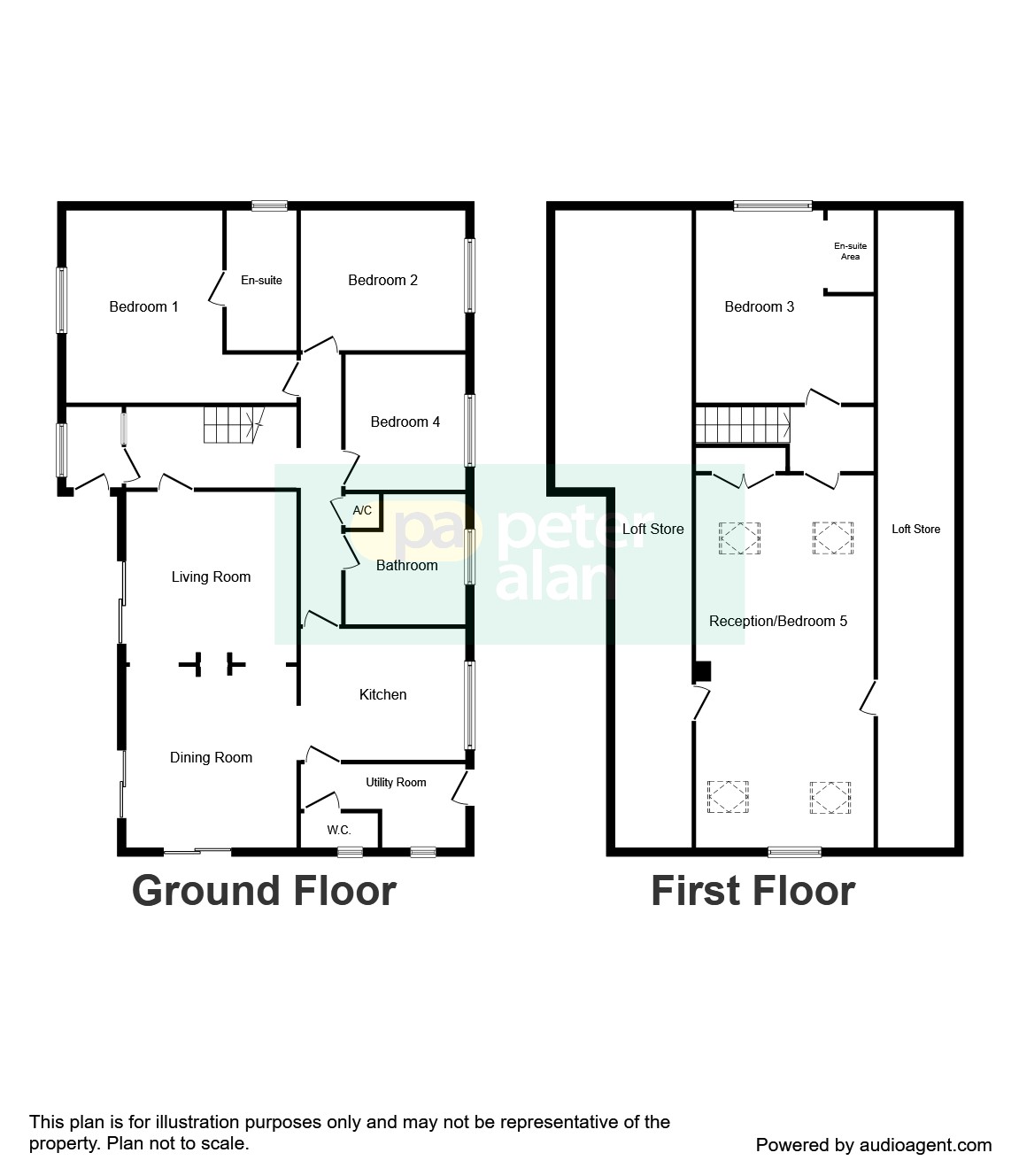4 Bedrooms Detached bungalow for sale in Castlewood, Talywain, Pontypool NP4 | £ 370,000
Overview
| Price: | £ 370,000 |
|---|---|
| Contract type: | For Sale |
| Type: | Detached bungalow |
| County: | Torfaen |
| Town: | Pontypool |
| Postcode: | NP4 |
| Address: | Castlewood, Talywain, Pontypool NP4 |
| Bathrooms: | 3 |
| Bedrooms: | 4 |
Property Description
Summary
This fabulous four / five bedroom detached self build dormer bungalow is situated in a semi rural area of Talywain, Pontypool with stunning views of surrounding countryside. The property was build in the 1980's and has spacious living accommodation and a large garage.
Description
Peter Alan Cwmbran are very pleased to offer to the market this fabulous four / five bedroom detached self build dormer bungalow situated in a semi rural area of Talywain Pontypool. This property was build in the 1980's and has spacious living accommodation and beautiful views over the welsh mountains. The property is also in easy reach of commuter links to the M4 with Newport city approx 25 minutes drive away, Cardiff city approx. 40 Minutes drive away and Bristol city approx. 50 Minutes drive away.
Entrance Porch
Double glazed window to front and door to side. Tiled flooring.
Entrance Hallway
Laminate flooring, stairs to first floor, radiator doors leading to all downstairs rooms.
Lounge 12' 9" x 12' 6" ( 3.89m x 3.81m )
Double glazed patio doors to front, carpet flooring, radiator and open fire place ( Ideal for a log burner).
Dining Room 12' 7" x 13' 3" ( 3.84m x 4.04m )
Double glazed patio doors to front and side, radiator and carpet flooring.
Kitchen 12' 1" x 9' 6" ( 3.68m x 2.90m )
Fitted with a range of Wall and Base units with complimenting work surfaces. Tiled floor and Splashbacks. Built in electric oven, Gas hob & Cooker hood, Double glazed window to rear, radiator and breakfast bar.
Utility Room 12' 9" max x 6' 4" max ( 3.89m max x 1.93m max )
Double glazed window to rear and door to side. Plumbing for washing machine, radiator, wall mounted boiler,
Cloakroom
Obscure double glazed window to side, tiled floor and part tiled walls. W.C and sink.
Hallway
Laminate flooring, Storage cupboard, radiator and doors leading to downstairs bedrooms and family bathroom.
Bedroom 1 16' 10" max x 14' 1" max ( 5.13m max x 4.29m max )
Double glazed window to front, radiator, range of fitted wardrobes, carpet flooring.
En Suite
Three piece suite comprising of Bath with shower over, W.C and vanity sink. Obscure double glazed window to side, tiled flooring.
Bedroom 2 12' 1" x 10' 3" ( 3.68m x 3.12m )
Double glazed to rear, radiator and laminate flooring.
Bedroom 3 8' 9" x 9' 11" ( 2.67m x 3.02m )
Double glazed window to rear, radiator, laminate flooring and built in wardrobe.
Family Bathroom
Obscure double glazed window to rear, Four piece suite comprising of Bath with shower over, W.C, Sink and bidet. Carpet flooring and tiled walls.
Landing
Carpet flooring, doors to two bedrooms.
Bedroom 4 13' x 14' ( 3.96m x 4.27m )
Double glazed window to side, two roof windows, laminate flooring radiator. W.C and Sink.
Bedroom 5 27' 2" reduced head heigh x 13' reduced head heigh ( 8.28m reduced head heigh x 3.96m reduced head heigh )
One double glazed window to side, four roof windows, storage into eaves, storage cupboard housing tank and radiator.
Garage & Gym
Double door into single garage and gym with storage area and electric.
Outside
Brick wall around property, large driveway with a lawn and patio area to enjoy the views.
Property Location
Similar Properties
Detached bungalow For Sale Pontypool Detached bungalow For Sale NP4 Pontypool new homes for sale NP4 new homes for sale Flats for sale Pontypool Flats To Rent Pontypool Flats for sale NP4 Flats to Rent NP4 Pontypool estate agents NP4 estate agents



.png)
