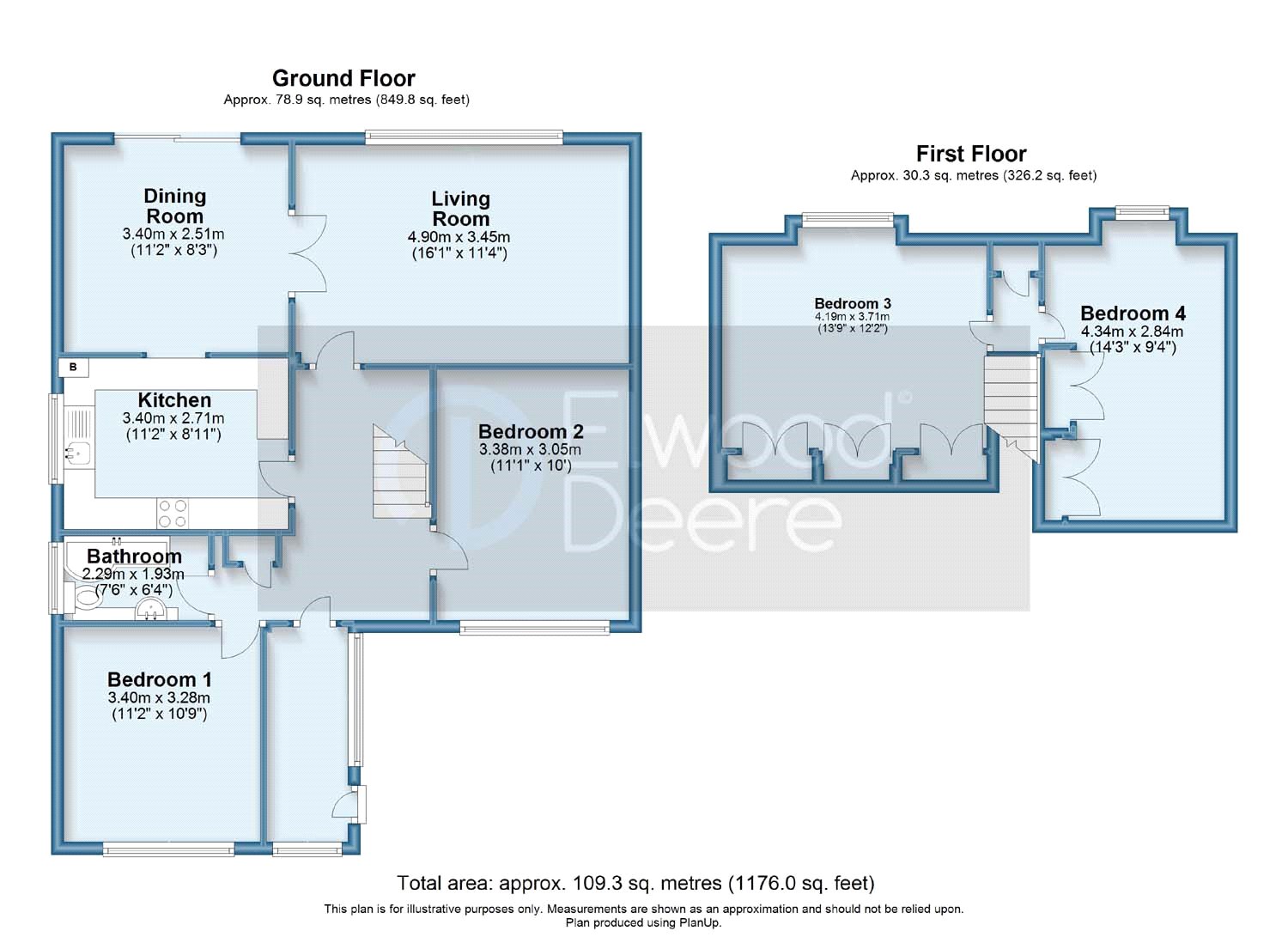4 Bedrooms Detached bungalow for sale in Chestnut Drive, Danygraig, Porthcawl CF36 | £ 285,000
Overview
| Price: | £ 285,000 |
|---|---|
| Contract type: | For Sale |
| Type: | Detached bungalow |
| County: | Bridgend |
| Town: | Porthcawl |
| Postcode: | CF36 |
| Address: | Chestnut Drive, Danygraig, Porthcawl CF36 |
| Bathrooms: | 1 |
| Bedrooms: | 4 |
Property Description
Detached 4 bedroom dormer bungalow situated in a very sought after area of Porthcawl, backing onto the woodlands to the rear of the property and elevated Sea views to the front overlooking part of the Heritage Coastline. Epc: E
Entrance Porch 8'6"x 4'3" (2.6mx 1.3m). Brick and block construction with Upvc double glazed units above, Upvc double glazed door, laminate flooring, Upvc double glazed door leading into the Hallway.
Entrance Hall 13'x 8'6" Max (3.96mx 2.6m Max). Carpet as fitted, radiator and two storage cupboards.
Dining Room 11'2"x 8'3" (3.4mx 2.51m). Upvc double glazed sliding patio doors, carpet as fitted, radiator and serving hatch, multi panelled doors leading into Living room.
Living Room 16'1"x 11'4" (4.9mx 3.45m). Upvc double glazed window to front elevation, carpet as fitted, electric fire with attractive surround and radiator.
Kitchen 11'2"x 8'3" (3.4mx 2.51m). Co-ordinating wall and base units, ceramic tiled floor, enamel sink with mixer taps, tiled to splash back area, Upvc double glazed window to side elevation, integrated fridge and freezer, space for washing machine and dishwsher, space for gas oven with extractor fan above, cupboard housing Worcester conventional boiler.
Bathroom 7'6"x 6'4" (2.29mx 1.93m). Ceramic tiled floor, fully tiled walls, vanity hand wash basin with storage, low level w/c, bath with Rain showerhead and hand held shower attachment, spot lights to ceiling, extractor fan, wall mounted heated towel rail, Upvc double glazed window to side elevation and storage shelves.
Bedroom One 11'2"x 10'9" (3.4mx 3.28m). Carpet as fitted, radiator and Upvc double glazed window to rear elevation overlooking the garden.
Bedroom Two 11'1"x 10' (3.38mx 3.05m). Carpet as fitted, radiator, Upvc double glazed window to rear elevation over looking garden.
Stairs to first floor accommodation Carpet as fitted, landing area, storage cupboard.
Bedroom Three 13'9"x 12'2" Max (4.2mx 3.7m Max). Carpet as fitted, fitted wardrobes, Upvc double glazed window with partial sea views and radiator.
Bedroom Four 14'3"x 9'10" (4.34mx 3m). Carpet as fitted, Upvc double glazed window to front elevation with partial seaview, airing cupboard and storage, two storage cupboards in the eaves and radiator.
Outside Front Garden: Raised bedding area with water fountain steps leading to dining area, driveway leading to single garage with up and over door. Wooden gate leading into Rear Garden.
Rear Garden: Very private garden leading into woodland areas partually laid to lawn with raised patio areas mature shrubs and fruit trees.
Property Location
Similar Properties
Detached bungalow For Sale Porthcawl Detached bungalow For Sale CF36 Porthcawl new homes for sale CF36 new homes for sale Flats for sale Porthcawl Flats To Rent Porthcawl Flats for sale CF36 Flats to Rent CF36 Porthcawl estate agents CF36 estate agents



.png)



