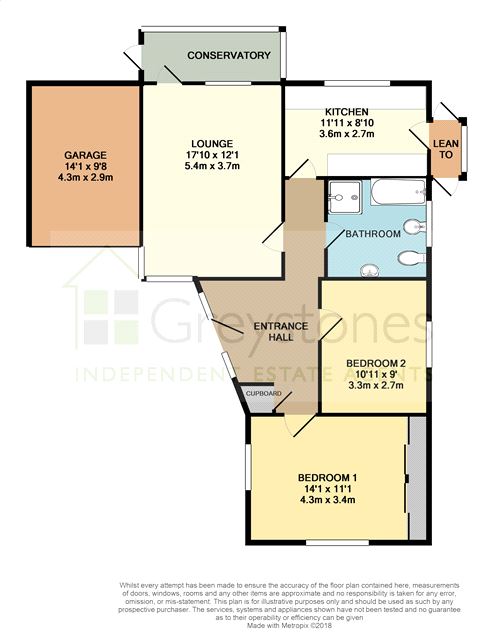2 Bedrooms Detached bungalow for sale in Chichester Close, Bexhilll On Sea, East Sussex TN39 | £ 319,950
Overview
| Price: | £ 319,950 |
|---|---|
| Contract type: | For Sale |
| Type: | Detached bungalow |
| County: | East Sussex |
| Town: | Bexhill-on-Sea |
| Postcode: | TN39 |
| Address: | Chichester Close, Bexhilll On Sea, East Sussex TN39 |
| Bathrooms: | 0 |
| Bedrooms: | 2 |
Property Description
Greystones Estate Agents are delighted to offer for sale this immaculate and beautifully presented two double bedroom detached bungalow which is situated in this quiet sought after close within a short walk to Windmill Post Office and approximately 3/4 mile from Bexhill town centre, seafront promenade and mainline railway station. Accommodation comprises: Entrance hall which gives access into a spacious lounge/diner and a modern conservatory, modern fitted kitchen, two double bedrooms and a modern bathroom/WC. Externally the bungalow offers front garden with driveway providing off street parking, single garage and a West facing rear garden. An early internal viewing is considered essential to fully appreciate the accommodation this attractive bungalow has to offer. To arrange a viewing please contact our Bexhill office on .
Entrance hall
Accessed via replacement front door with double glazed leaded light patterned insert and matching double glazed leaded light patterned windows to the each side, ceiling coving, fitted smoke alarm, built in storage cupboard with further cupboard over, access to loft space via hatch, double radiator, wall mounted thermostat for the bathroom under floor heating, telephone point, oak flooring, doors to all rooms including the lounge/dining room.
Lounge/dining room
17' 10" x 12' 1" (5.43m x 3.68m) A spacious dual aspect room having double glazed leaded light window to the front, and double glazed window and doors to the rear with the latter giving access into the conservatory, ceiling coving, two wall light points, double radiator with thermostatic control, television point, feature fireplace having marble insert and hearth, decorative wooden surround and gas fire incorporated, oak flooring.
Conservatory
Being of part brick and part UPVC construction beneath a double glazed sloping roof, two wall light points, wall mounted electric radiator, double glazed windows to both sides and rear with door giving access onto the rear garden, tile effect laminate flooring.
Kitchen
11' 11" x 8' 10" (3.63m x 2.69m) Double glazed windows to the rear and door to the side with the latter giving access into a side lean-to which in turn gives access onto the front and rear gardens, ceiling coving, inset down lights, part tiled walls, a modern fitted kitchen comprising two laminated working surfaces incorporating stainless steel sink and drainer unit with central mixer tap, further range of matching wall and base cupboards with fitted drawers and pull out larder cupboard, built in four ring electric ceramic hob with concealed extractor hood over, built in high level double oven and grill, space and plumbing for washing machine, space and plumbing for dishwasher, space for tall fridge/freezer, radiator with thermostatic control, modern wall mounted Ideal Logic gas fired combination boiler, tiled flooring.
Bedroom 1
14' 1" x 11' 11" (4.29m x 3.63m) A dual aspect double bedroom having double glazed leaded light windows to the front and side, ceiling coving, extensive range of fitted wardrobes along one elevation with sliding mirrored doors, double radiator with thermostatic control, carpet as fitted.
Bedroom 2
10' 11" x 9' (3.32m x 2.74m) Double glazed window to the side, ceiling coving, radiator with thermostatic control, television point, exposed floorboards.
Bathroom/WC
Two double glazed patterned windows to the side, inset down lights, fully tiled walls, a superb modern fitted white suite comprising of panelled bath with hand held shower attachment, fully tiled walk in corner shower cubicle with thermostatic shower incorporated, large ceramic wash hand basin with vanity cupboards and drawers underneath, low level WC with dual flush, bidet, heated chrome ladder style towel rail, extractor fan, tiled flooring.
Front garden
The front garden is predominately laid to lawn and is enclosed with mature hedging, to the side there is a driveway which provides off road parking for two cars and leads to the garage.
Garage
Accessed via double doors, power and light provided, further door giving access onto the rear garden.
Rear garden
Adjacent to the rear of the property there is a paved seating area with two steps up to the remainder of the rear garden which is predominately laid to lawn having well planted flower and shrub borders, the rear garden is enclosed with panelled fencing which in our opinion offers a good degree of seclusion, the garden also benefits from a Westerly aspect, there is a timber framed garden shed and outside water tap.
Council Tax Band C
EPC Rating D
Property Location
Similar Properties
Detached bungalow For Sale Bexhill-on-Sea Detached bungalow For Sale TN39 Bexhill-on-Sea new homes for sale TN39 new homes for sale Flats for sale Bexhill-on-Sea Flats To Rent Bexhill-on-Sea Flats for sale TN39 Flats to Rent TN39 Bexhill-on-Sea estate agents TN39 estate agents



.png)





