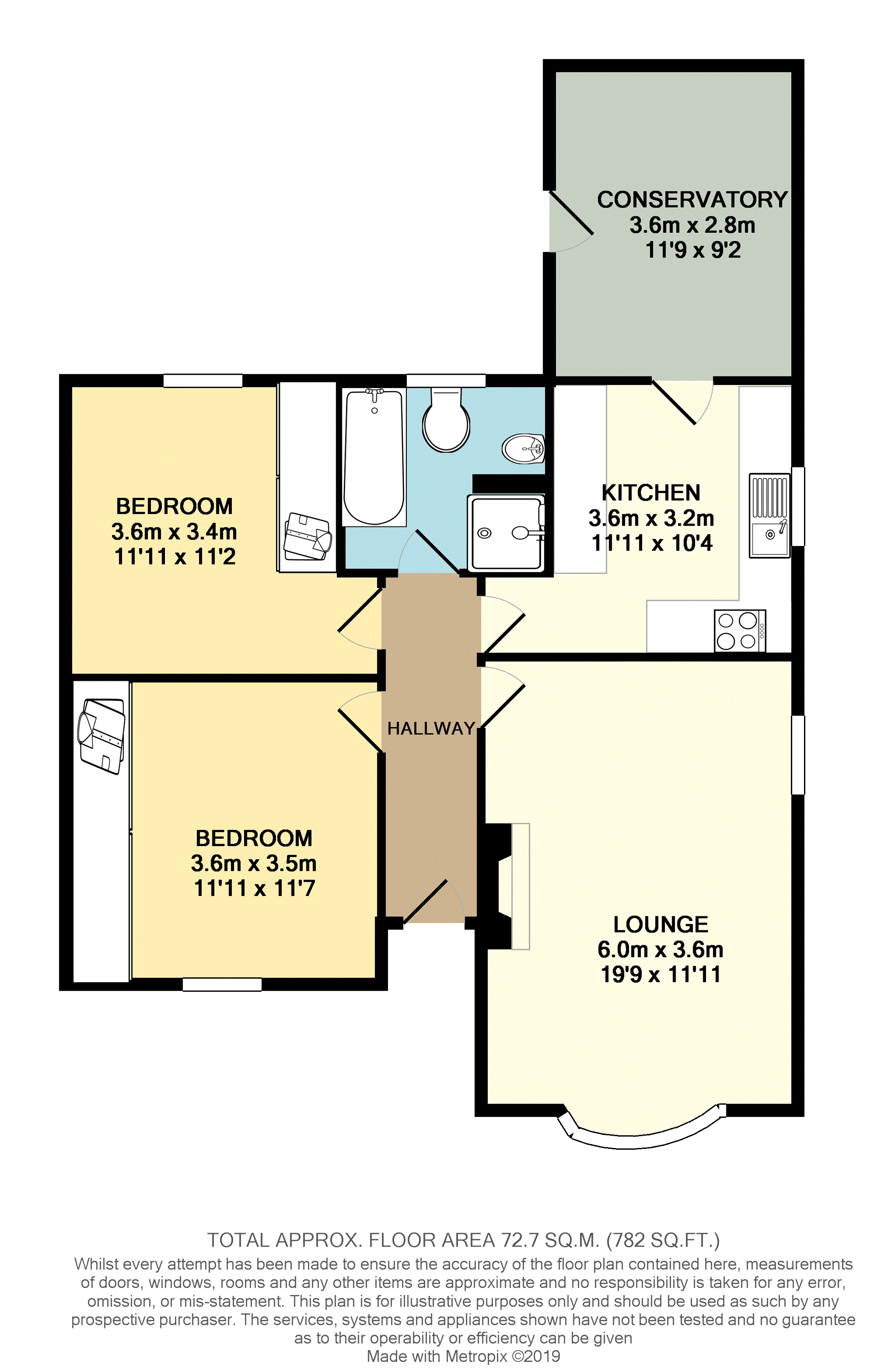2 Bedrooms Detached bungalow for sale in Chiltern Walk, Pogmoor Barnsley S75 | £ 220,000
Overview
| Price: | £ 220,000 |
|---|---|
| Contract type: | For Sale |
| Type: | Detached bungalow |
| County: | South Yorkshire |
| Town: | Barnsley |
| Postcode: | S75 |
| Address: | Chiltern Walk, Pogmoor Barnsley S75 |
| Bathrooms: | 1 |
| Bedrooms: | 2 |
Property Description
Located in a popular residential area on a small cul-de-sac is this well presented two bedroom detached bungalow. Being within easy reach of the Town Centre, Barnsley Hospital, Local Shops and the M1 Motorway.
Being offered for sale with no upper vendor chain.
The bungalow offers the potential to extended if required and has also had a Conservatory added providing extra living space.
The accommodation briefly comprises entrance hallway, lounge, kitchen, two bedrooms and bathroom with a four piece suite. Outside are front, side and rear gardens, off road parking and a detached garage.
It also benefits from gas central heating and double glazing.
Entrance Hallway
Having a front facing entrance door, coving to the ceiling, a central heating radiator and access to the loft which has a pull down loft ladder.
Kitchen
11'11" narrowing to 9'4" x 10'4"
Having a side facing double glazed window and a rear entrance door which opens into the Conservatory.
With a range of wall and base units with granite effect worktops with a inset sink, gas hob with cooker hood over, electric oven, integral fridge, freezer and washing machine. Tiled splash back to the walls and a central heating radiator.
Conservatory
11'9" x 9'2"
Having a brick base and UPVC units, tiled flooring and electric sockets.
Lounge
19'9" x 11'11"
Having a side facing double glazed window and front facing double glazed bay window. With the main focal point being the gas fire with hearth, back and surround, TV aerial point and two central heating radiators.
Bedroom One
11'11" x 11'7"
Having a front facing double glazed window, a central heating radiator and fitted wardrobes to one wall.
Bedroom Two
11'11" x 11'2"
Having a rear facing double glazed window, a central heating radiator and fitted wardrobes to one wall.
Bathroom
7'10" x 7'3"
Having a rear facing opaque double glazed window with a four piece bathroom suite which comprises a panelled bath, low flush WC, vanity sink unit, shower cubicle with a power shower, tiled walls and a central heating radiator.
Outside
To the front elevation is a paved and pebbled garden area with some established shrubs a further side garden area leads to the rear garden which has paved areas and established shrubs, a patio/barbeque area. There are double gates that lead to the detached garage.
Garage
16'3" x 10'3"
Having a remote controlled roller door, lights and sockets.
Property Location
Similar Properties
Detached bungalow For Sale Barnsley Detached bungalow For Sale S75 Barnsley new homes for sale S75 new homes for sale Flats for sale Barnsley Flats To Rent Barnsley Flats for sale S75 Flats to Rent S75 Barnsley estate agents S75 estate agents



.png)











