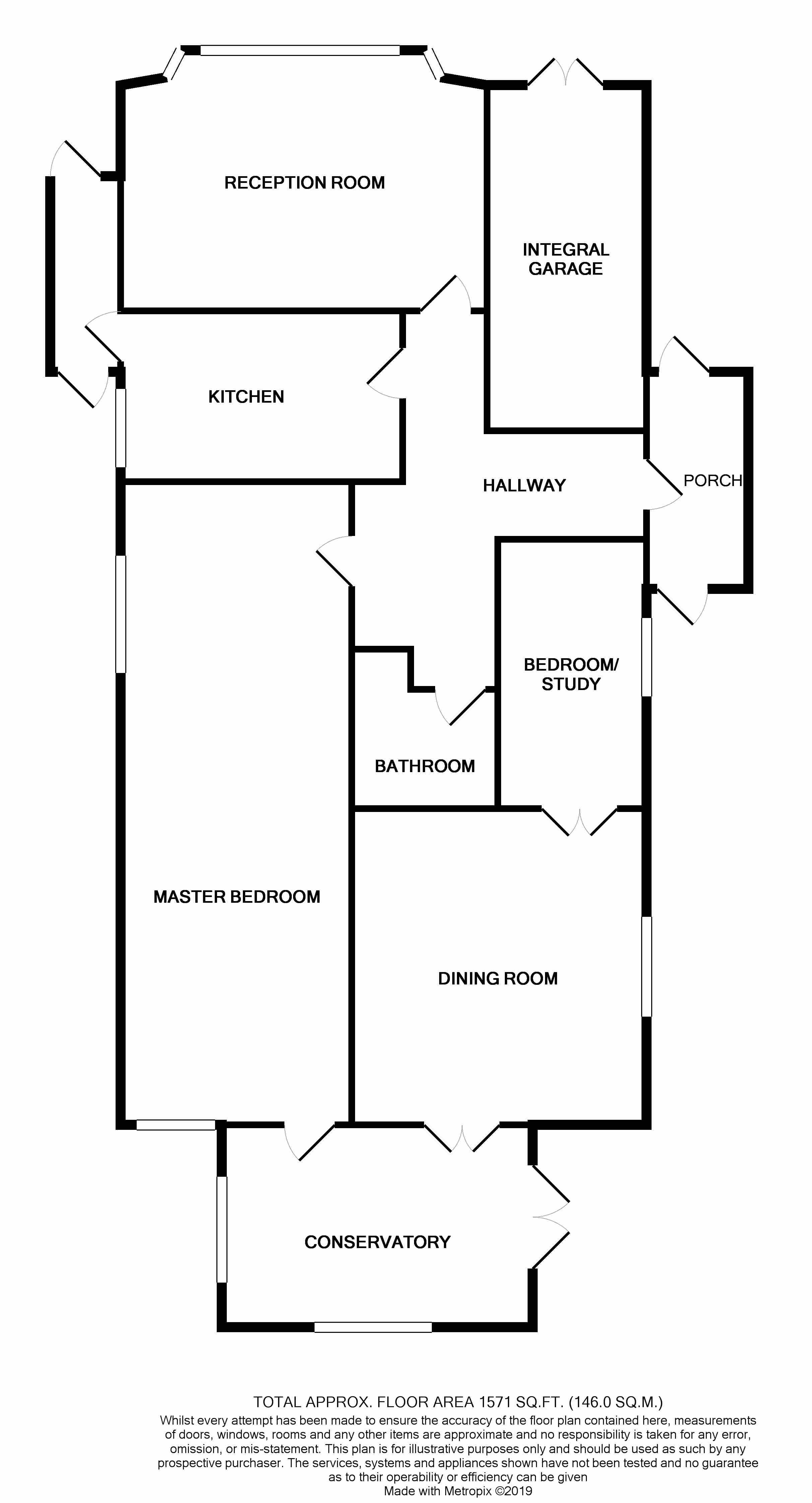2 Bedrooms Detached bungalow for sale in Chiltington Way, Saltdean, Brighton BN2 | £ 499,950
Overview
| Price: | £ 499,950 |
|---|---|
| Contract type: | For Sale |
| Type: | Detached bungalow |
| County: | East Sussex |
| Town: | Brighton |
| Postcode: | BN2 |
| Address: | Chiltington Way, Saltdean, Brighton BN2 |
| Bathrooms: | 1 |
| Bedrooms: | 2 |
Property Description
Premier Sales are delighted to be marketing this immaculate and versatile 2 bedroom, 3 reception room detached bungalow located in a sought-after road close to bus routes and amenities. This stunning home has been designed by the current owners using high-end fittings creating a unique and exceptional home. The property also benefits from solid oak wood floors and doors, double glazing throughout, sun terrace, integral garage with electric door and a new roof. Viewing highly recommened
Front Garden
Laid to attractive block paving creating a low-maintenance driveway with space for up to 3 cars. Outside lighting, CCTV, outside tap, side access with double glazed door to lean-to. Iron security gate to side leading to:-
Entrance Porch
Double glazed front door. Double glazed door leading to rear sun terrace. Solid oak front door leading to:-
Entrance Hall
With solid oak flooring, radiator with decorative cover, wall lights, central light fitting, loft hatch (insulated and part-boarded, loft ladder), thermostat.
Sitting Room 5.47m (17'11) x 3.39m (11'1)
Spacious sitting room with large double glazed bay window with outlook over Saltdean to the fields/countryside in the distance. Solid oak flooring, solid oak door, 'Victorian-style' radiator, 'Victorian-style' fireplace and hearth with coal-effect gas fire, 2 ceiling lights, TV point, white wooden shutters to bay window.
Kitchen 4.63m (15'2) x 2.5m (8'2)
Range of solid oak wall and base units with granite work surfaces, white ceramic 'Viceroy and Bosch' sink/drainer with mixer taps, space and plumbing for washing machine and dishwasher, space for large, full-height fridge/freezer, space for oven with stainless steel/glass extractor hood over, tiled flooring, part-tiled walls, Velux roof window, inset ceiling lighting, TV point, double glazed window to side, double glazed window leading to:-
Lean-To
Double glazed door to rear garden, double glazed door to front. Wall heater, ceramic tiled flooring with tiled upstage.
Study/Bedroom 2 3.64m (11'11) x 2.5m (8'2)
Versatile room (currently used as a study/home office). Solid oak flooring, solid oak door, double glazed window to side with attractive white wooden shutters, radiator, light fitting, TV point, double painted doors opening onto:-
Dining Room 4.47m (14'8) x 3.9m (12'10)
Solid oak flooring, double glazed window to side with white wooden shutters, . Radiator with decorative cover, light fitting, double glazed doors opening onto:-
Conservatory 4.7m (15'5) x 3.1m (10'2)
Beautiful double glazed conservatory with door to each side leading onto sun terrace. Fired Earth tiled flooring, 'Victorian-style' ornate radiator, internal double glazed door leading into:-
Bedroom 1 7.3m (23'11) x 3.8m (12'6)
Extremely spacious master bedroom with potential to divide into 2 rooms to create third bedroom or to add an en suite bathroom and walk-in wardrobe. Double glazed window to sun terrace, double glazed window to side, solid oak flooring, solid oak door, 2 radiators, TV point, built-in triple wardrobe, light fittings.
Bedroom 2
Accommodation comprises
Bathroom
Luxuriously fitted bathroom with white suite comprising 'Victorian-style' free-standing bath with claw feet, mixer taps plus shower attachment, wash basin with mixer taps, low level WC with push button flush, separate high-end jacuzzi shower cubicle with internal lighting, built-in radio and phone. Chrome 'ladder-style' heated towel rail, inset mirror with shelving below, fully tiled walls, tiled flooring, inset ceiling lighting, Velux roof light, extractor fan, solid oak door.
Sun Terrace
Private and enclosed. Fully paved, low-maintenance sun terrace with outside lighting, shrub borders. Large shed/summer house with power. Access to house/front via side path or conservatory. Outside tap.
Driveway/Garage
Integral garage with new electric (remote controlled) door, power and light and housing gas/electric meters and combi Worcestershire Bosch boiler. Paved driveway with parking for up to 3 cars. Side access to rear garden. CCTV security/lighting. Outside tap.
Gas Central Heating Througout
CCTV Security System
Council Tax Band D
Location
This spacious bungalow is situated in a sought-after area of Saltdean within a 10 minute walk of the local shops and amenities. The beach and seafront are a 15 minute walk with its fantastic promenade linking to Brighton to the west via Rottingdean and Peacehaven to the east. The beach area offers lovely swimming with lifeguard and beach cafe. Saltdean Lido with its famous outside pool is a 10 minutes walk. Buses linking to Brighton, Newhaven Harbour, Seaford and Eastbourne run regularly along the A259. Brighton Harbour is a 10 minute drive with its lovely boardwalk with restaurants, bars and hotel plus further facilities such as supermarket, multi-plex cinema, David Lloyd Fitness Club, casino plus a range of shops. Brighton beach, promenade and town centre are just a few minutes further along. This property is ideal for anyone re-locating from Brighton but still requring easy access/commuting into the town.
Investor Landlord:
Current market rent achievable: Tbc
Value may change according to market conditions. Yield calculator available at
Property Location
Similar Properties
Detached bungalow For Sale Brighton Detached bungalow For Sale BN2 Brighton new homes for sale BN2 new homes for sale Flats for sale Brighton Flats To Rent Brighton Flats for sale BN2 Flats to Rent BN2 Brighton estate agents BN2 estate agents



.png)









