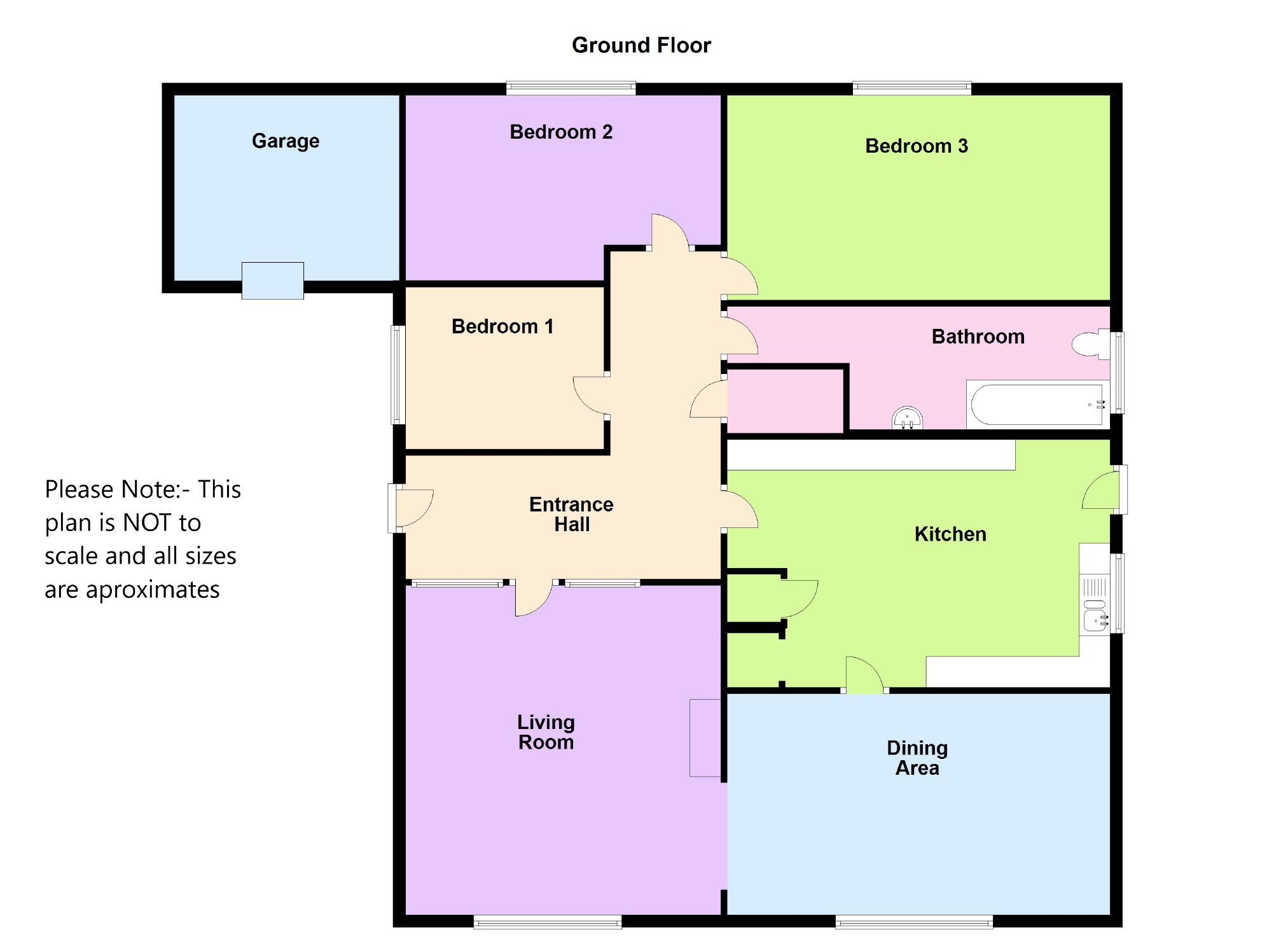3 Bedrooms Detached bungalow for sale in Church Close, Bryncoch, Neath SA10 | £ 189,995
Overview
| Price: | £ 189,995 |
|---|---|
| Contract type: | For Sale |
| Type: | Detached bungalow |
| County: | Neath Port Talbot |
| Town: | Neath |
| Postcode: | SA10 |
| Address: | Church Close, Bryncoch, Neath SA10 |
| Bathrooms: | 1 |
| Bedrooms: | 3 |
Property Description
What An Opportunity To Acquire!
John Francis are pleased to offer to the market this beautifully decorated property situated in the extremely sought after village of Bryncoch. The sizeable bungalow exudes space from the wide entrance hall into the open plan living area. The vast windows allow the light to fill every room creating a bright and airy living accommodation.
To the rear there is an enclosed low maintenance garden with the added benefit of a garage and drive to the side.
Bryncoch offers daily amenities with schools, local shop and restaurant nearby.
The town centre of Neath is close by offering a wider range of amenities. Truly beautifully presented internally and externally. Viewing is highly recommended to appreciate this detached family home!
Entrance Hall
Entered via double-glazed door to side elevation, double panel radiator, wooden flooring, access to loft, storage cupboard, door to:
Living Room (16'7 x 11'7 (5.05m x 3.53m))
Double-glazed window to front, double panel radiator, carpet, coving to ceiling, decorative fireplace with stone hearth and surround, opening to:
Dining Area (9'9 x 9' (2.97m x 2.74m))
Double-glazed window to front, single panel radiator, carpet, coving to ceiling, centre ceiling light.
Kitchen (11'3 x 10'9/8'9 (3.43m x 3.28m))
Wall and base units with worktop over, 1 ½ bowl sink with mixer and drainer, plumbing for washing machine, space for tumble dryer, space for cooker, alcove with space for fridge freezer, cupboard housing Baxi boiler, lino flooring, tiled splashback, double-glazed window and door to side elevation.
Bedroom 1 (12'8 x 11' (3.86m x 3.35m))
Double-glazed window to rear, double panel radiator, carpet, centre ceiling light, coving to ceiling.
Bedroom 2 (11'2 x 10'2 (3.40m x 3.10m))
Double-glazed window to rear, double panel radiator, carpet, coving to ceiling, centre ceiling light.
Bedroom 3 (9'1 x 8'2 (2.77m x 2.49m))
Double-glazed window to side, double panel radiator, carpet, centre ceiling light.
Family Bathroom (10'9/8'7 x 5'4 (3.28m x 1.63m))
Three piece suite comprising of WC, wash hand basin on vanity unit, panel bath with shower over, tiled walls, double panel radiator, double-glazed window to side, lino flooring.
Externally
There is a concrete driveway for approximately 3 cars leading to a garage with up-and-over door. The front garden is laid to lawn and bordered with shrubs and perennials. There is a rear enclosed garden set over 2 levels with patio area and artificial grass. There is pedestrian access to the rear garden on the side of the property.
Services
We are advised that mains services are connected.
You may download, store and use the material for your own personal use and research. You may not republish, retransmit, redistribute or otherwise make the material available to any party or make the same available on any website, online service or bulletin board of your own or of any other party or make the same available in hard copy or in any other media without the website owner's express prior written consent. The website owner's copyright must remain on all reproductions of material taken from this website.
Property Location
Similar Properties
Detached bungalow For Sale Neath Detached bungalow For Sale SA10 Neath new homes for sale SA10 new homes for sale Flats for sale Neath Flats To Rent Neath Flats for sale SA10 Flats to Rent SA10 Neath estate agents SA10 estate agents



.png)


