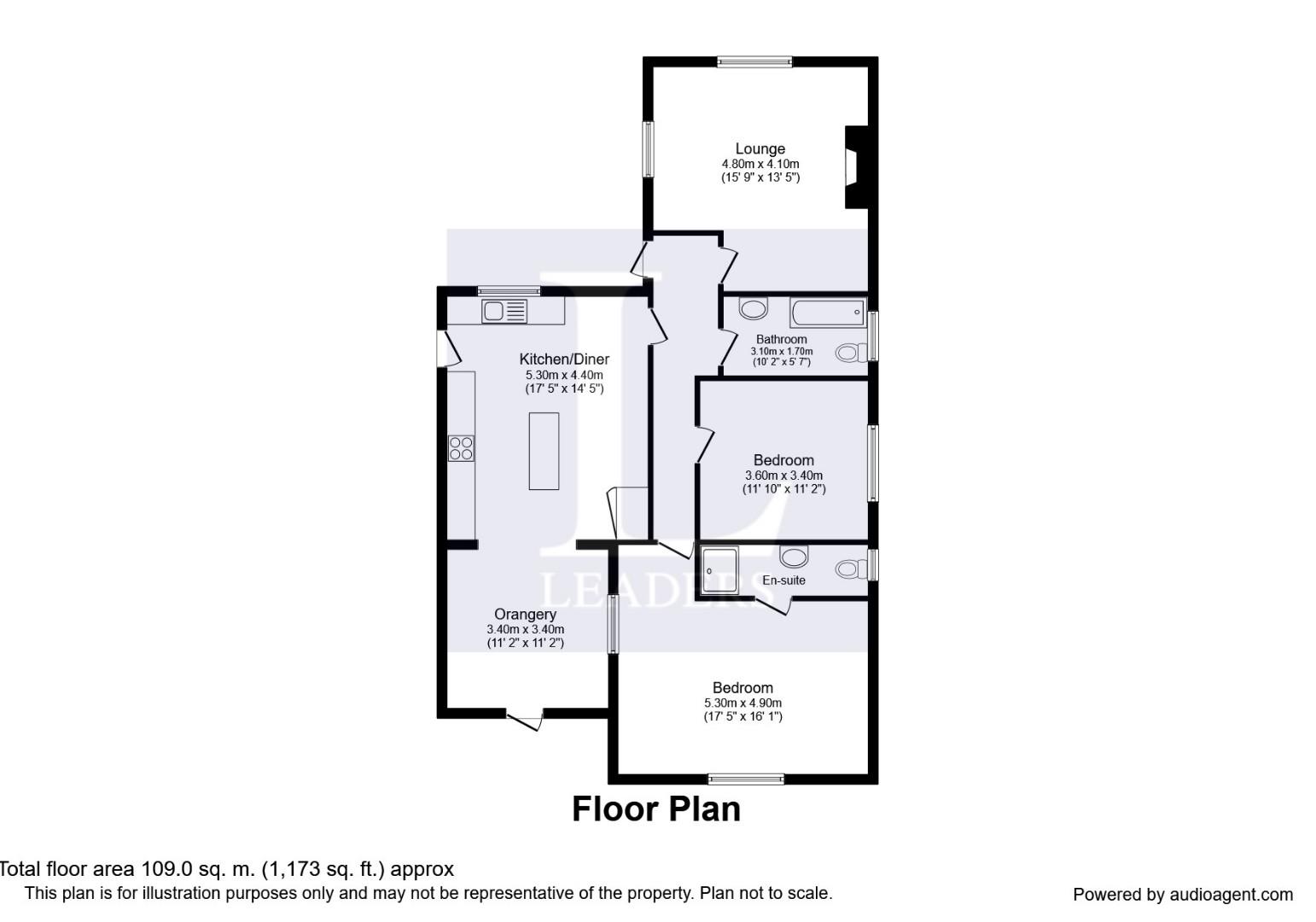2 Bedrooms Detached bungalow for sale in Church Lane, Bocking, Braintree CM7 | £ 390,000
Overview
| Price: | £ 390,000 |
|---|---|
| Contract type: | For Sale |
| Type: | Detached bungalow |
| County: | Essex |
| Town: | Braintree |
| Postcode: | CM7 |
| Address: | Church Lane, Bocking, Braintree CM7 |
| Bathrooms: | 2 |
| Bedrooms: | 2 |
Property Description
Guide price £390,000 - £400,000! A dream move! Offered for sale is the extensively renovated detached bungalow situated on Church Lane, Braintree. Having ungone a vast schedule of works over the last six months the property presents anyone who moves in with an opportunity to unpack the boxes and immediately be able to enjoy the accommodation on offer. Internally the property boasts an open plan kitchen/diner with breakfast bar and is open into an orangery that cascades with light. Externally the property has a block paved driveway for multiple vehicles leading to a single garage, along with well manicured front and rear gardens. Call Leaders today to book your viewing of this show stopping property.
Entrance Hall
UPVC glazed door leading into entrance hall, radiator, loft access, inset spotlights, doors to;
Sitting Room (4.80m x 4.09m (15'09 x 13'05))
Double glazed window to front and side, radiator.
Kitchen/Diner (5.31m x 4.39m (17'05 x 14'05))
Double glazed window to front, UPVC door to side, range of eye and base level units with work surface, one and a half sink drainer with mixer tap, space for under counter appliances, 'Rangemaster' cooker with extractor hood over, breakfast bar, storage cupboard, wall mounted cupboard with combi boiler, opening to orangery.
Orangery (3.40m x 3.40m (11'02 x 11'02))
Double glazed french doors to leading to rear garden.
Family Bathroom (3.10m x 1.70m (10'02 x 5'07))
Double glazed window to side, heated towel rail, vanity wash hand basin with mixer tap, closed coupled wc, bath with wall mixer tap.
Master Bedroom (5.31m x 4.90m (17'05 x 16'01))
Double glazed windows to side and rear, radiator, door into ensuite.
Ensuite
Double glazed window to side, heated towel rail, closed coupled wc, vanity wash hand basin with mixer tap, double shower cubicle with mixer shower.
Bedroom Two (3.61m x 3.40m (11'10 x 11'02))
Double glazed window to side, radiator.
Rear Garden
Mainly laid to lawn with side access, side door into garage, timber fence boundaries, planted areas with mature shrubs and trees.
Frontage
Block paved driveway providing parking for multiple vehicles, up and over door leading to single garage, walled front garden with lawned area and planted borders.
Sales Disclaimer (Wit)
These particulars are believed to be correct and have been verified by or on behalf of the Vendor. However any interested party will satisfy themselves as to their accuracy and as to any other matter regarding the Property or its location or proximity to other features or facilities which is of specific importance to them. Distances and areas are only approximate and unless otherwise stated fixtures contents and fittings are not included in the sale. Prospective purchasers are always advised to commission a full inspection and structural survey of the Property before deciding to proceed with a purchase.
Property Location
Similar Properties
Detached bungalow For Sale Braintree Detached bungalow For Sale CM7 Braintree new homes for sale CM7 new homes for sale Flats for sale Braintree Flats To Rent Braintree Flats for sale CM7 Flats to Rent CM7 Braintree estate agents CM7 estate agents



.png)






