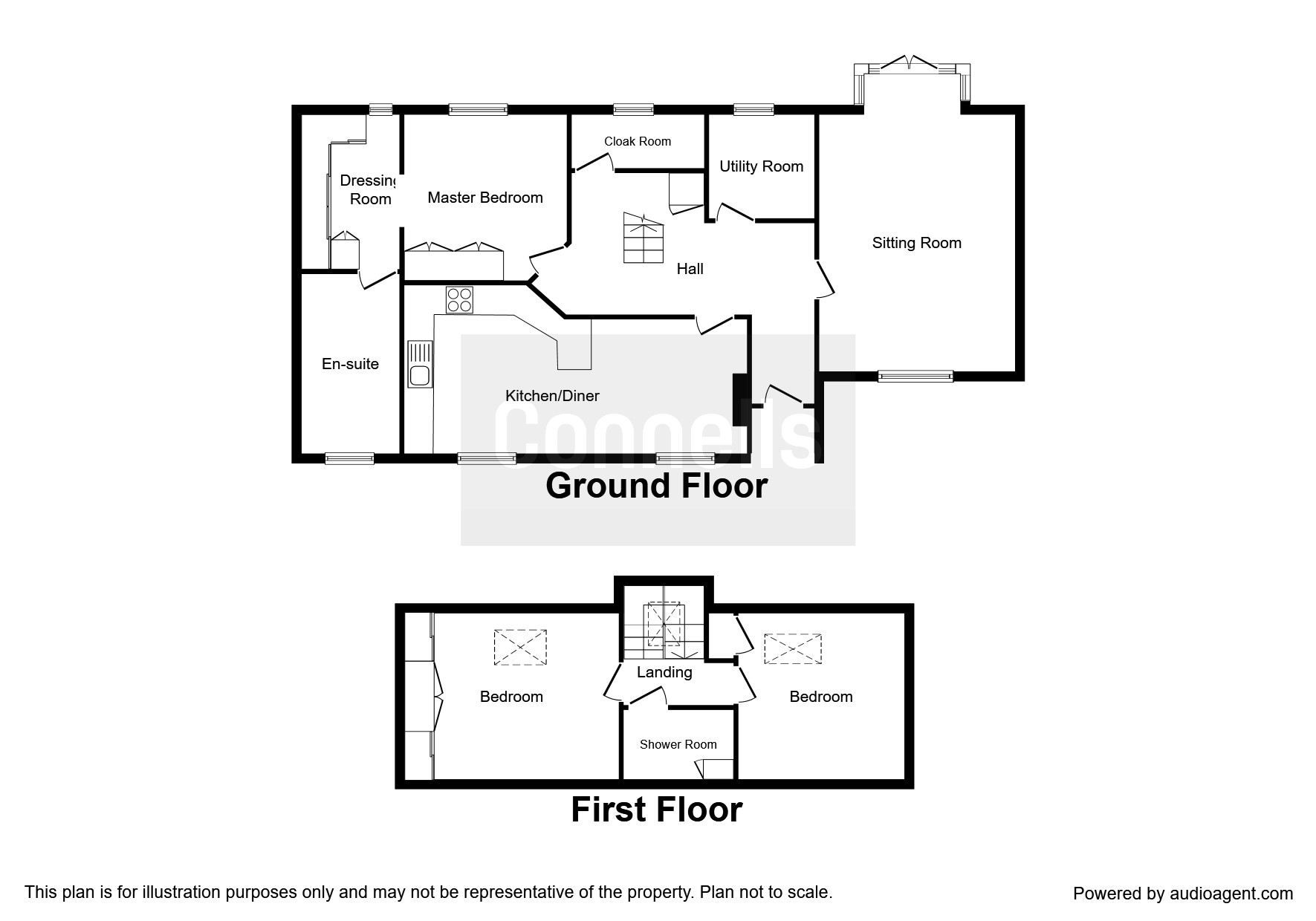3 Bedrooms Detached bungalow for sale in Church Lane, Lower Broadheath, Worcester WR2 | £ 375,000
Overview
| Price: | £ 375,000 |
|---|---|
| Contract type: | For Sale |
| Type: | Detached bungalow |
| County: | Worcestershire |
| Town: | Worcester |
| Postcode: | WR2 |
| Address: | Church Lane, Lower Broadheath, Worcester WR2 |
| Bathrooms: | 2 |
| Bedrooms: | 3 |
Property Description
Summary
A stunning three double bedroom detached dorma bungalow situated in the much sought after village of Lower Broadheath benefitting from being refurbished throughout and private enclosed garden.
Description
The Byeways is a traditional detached bungalow built around 1930. The current vendors have renovated the property and converted the loft space so that it now benefits from three double bedrooms.
Area Description
Lower Broadheath benefits from two public houses, a church and a renowned primary school. The property is within the catchment of Chantry High School in Martley which has been awarded Academy status.
More extensive shopping, leisure and educational amenities can be found in the nearby historic city of Worcester including renowned independent education at the Kings and Royal Grammar School. Abberley Hall Preparatory School is also within easy reach. Worcester is also home to Premiership Rugby, County Cricket and National Hunt Racing.
A few miles to the south is the Malvern Hills Area of Outstanding Natural Beauty and the spa town of Malvern with its theatre and renowned colleges. Trains run from Worcester direct to Birmingham and London.
Entrance Porch
Brick archway, solid wood front door and tiled flooring.
Entrance Hall
Doors leading to living room, kitchen/ diner, utility room, cloakroom and master bedroom. Stairs to first floor.
Living Room 20' 1" x 12' 10" ( 6.12m x 3.91m )
Front window and rear bay window with patio doors leading to rear garden. Contemporary electric fire and solid oak flooring.
Kitchen/ Diner 23' x 11' 5" ( 7.01m x 3.48m )
Two front facing windows, shaker style base and wall units, granite work surfaces, breakfast bar with exposed brick, stainless steel sink and drainer, integrated dishwasher, wine cooler, space for fridge freezer, exposed brick fireplace with log burner and slate tiled flooring.
Cloakroom 8' 11" x 3' 3" ( 2.72m x 0.99m )
Rear facing window, WC, wash hand basin.
Utility Room 7' 1" x 6' 11" ( 2.16m x 2.11m )
Rear facing window, stainless steel, sink and drainer, work surfaces.
Master Bedroom 11' 5" x 10' 11" ( 3.48m x 3.33m )
Rear facing window, fitted wardrobes.
Door to dressing room.
Dressing Room 10' 1" x 6' 7" ( 3.07m x 2.01m )
Rear facing window, fitted furniture.
Door to en-suite.
En-Suite 11' 9" x 6' 7" ( 3.58m x 2.01m )
Fitted suite, double shower cubicle, corner jacuzzi bath.
First Floor
Landing
Doors to second and third bedroom and shower room.
Bedroom Two 14' 1" x 10' 11" ( 4.29m x 3.33m )
Velux window, fitted wardrobes.
Bedroom Three 13' 1" x 10' 11" ( 3.99m x 3.33m )
Velux window, fitted wardrobes.
Shower Room 5' 10" x 4' 8" ( 1.78m x 1.42m )
Wc, wash hand basin, shower cubicle.
Outside
Front Garden
The property is approached via a gravel driveway providing parking for numerous vehicles. To the one side of the drive, there is a large area laid to lawn with an inset mature tree. Side access to the rear garden and outside water tap.
Rear Garden
To the rear of the property there is a large enclosed garden which is laid to lawn and enclosed by mature hedging and fencing. There is a large patio terrace with feature seating area to the one side. Also within the garden there is a wooden workshop and garden shed, outside water tap and electric point.
Services
All main services are connected to the property.
1. Money laundering regulations - Intending purchasers will be asked to produce identification documentation at a later stage and we would ask for your co-operation in order that there will be no delay in agreeing the sale.
2: These particulars do not constitute part or all of an offer or contract.
3: The measurements indicated are supplied for guidance only and as such must be considered incorrect.
4: Potential buyers are advised to recheck the measurements before committing to any expense.
5: Connells has not tested any apparatus, equipment, fixtures, fittings or services and it is the buyers interests to check the working condition of any appliances.
6: Connells has not sought to verify the legal title of the property and the buyers must obtain verification from their solicitor.
Property Location
Similar Properties
Detached bungalow For Sale Worcester Detached bungalow For Sale WR2 Worcester new homes for sale WR2 new homes for sale Flats for sale Worcester Flats To Rent Worcester Flats for sale WR2 Flats to Rent WR2 Worcester estate agents WR2 estate agents



.png)





