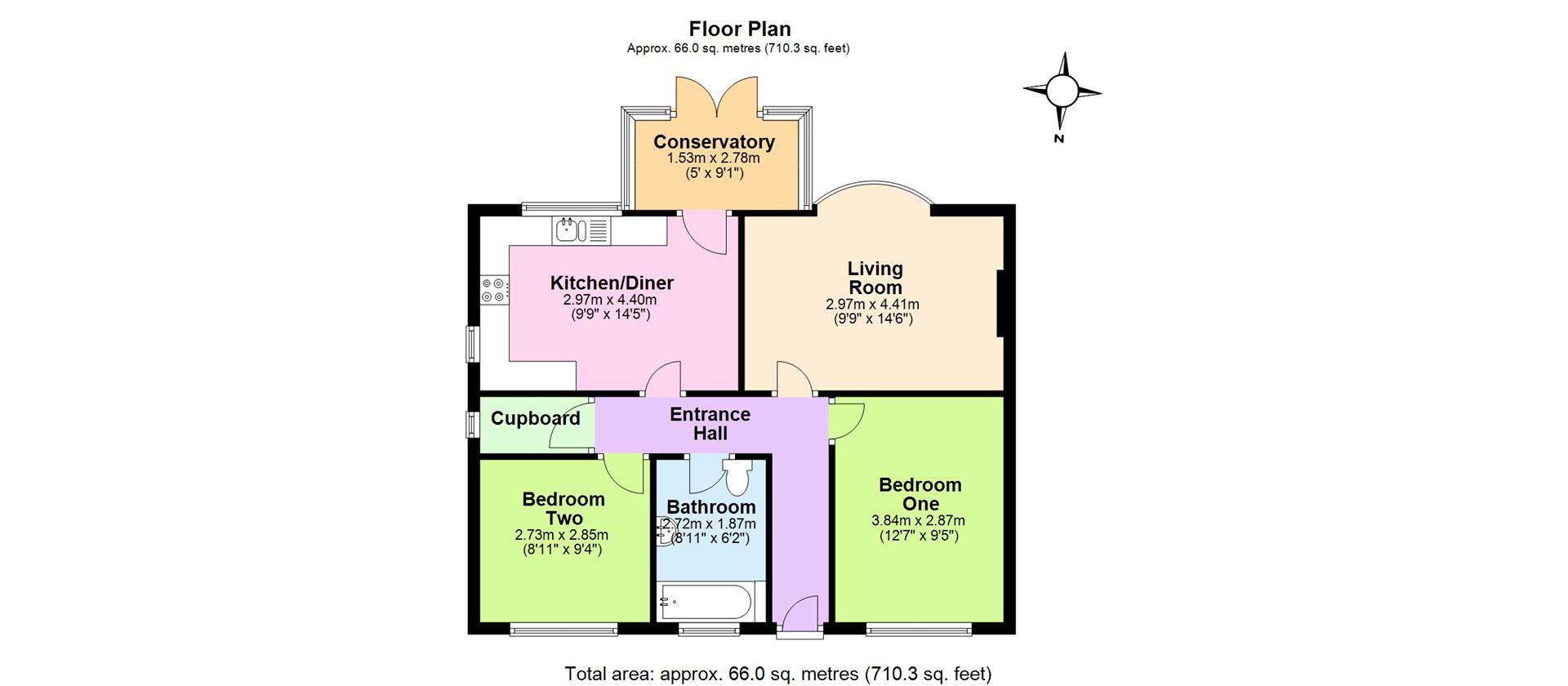2 Bedrooms Detached bungalow for sale in Church Lane., Willoughby On The Wolds, Loughborough LE12 | £ 285,000
Overview
| Price: | £ 285,000 |
|---|---|
| Contract type: | For Sale |
| Type: | Detached bungalow |
| County: | Leicestershire |
| Town: | Loughborough |
| Postcode: | LE12 |
| Address: | Church Lane., Willoughby On The Wolds, Loughborough LE12 |
| Bathrooms: | 1 |
| Bedrooms: | 2 |
Property Description
Royston and Lund in Keyworth are delighted to bring you this two bedroom bungalow located in the centre of this popular village.
The property is situated on Church Lane behind the village school and close to the Church. The property benefits from upvc double glazing and an oil fired central heating system.
In brief the property comprises, kitchen diner, lounge, two bedrooms and a bathroom, south facing rear garden, off road parking to the front with a garage to the side.
Willoughby on the Wolds is a village in Nottinghamshire, about 10 miles south of Nottingham and some 7.5 miles north-east of Loughborough. It is just over a mile west of the A46, with good access to all major link roads, East Midlands Airport and Nottingham main line train station.
Public bus service to Keyworth and also school bus to Loughborough Endowed schools and there is a successful village primary school. There are also various clubs and societies within the village which enjoys an active community including Bowls, Gardening, Bell ringing, together with Playgroup, and the Womens Institute.
Directions
Travelling from our Keyworth office, turn right onto Main Street and then left onto Selby Lane. Continue for approx 1.5 miles onto Widmerpool Lane. Continue straight on driving onto Main Street for 0.1 miles and then turn right onto Wysall road for approx 0.5 miles. Continue onto Widmerpool Rd for a further half of a mile and turn left onto W Thorpe. Follow this road until you arrive at a left turn sign posted Main St. Turn onto Main Street and follow this road until you see the village primary school on the corner of Church Lane. Turn Left onto Church Lane and follow the road round. Little Elm is located at the end of Church Lane identified by our For Sale Board.
Accommodation
Obscure composite front entrance door gives access into
Entrance Hallway
With radiator and coving to ceiling, smoke alarm, thermostat control, access to loft, telephone point, coving to ceiling, doors off the entrance hall give access to the Lounge, Kitchen, Bedrooms and the family Bathroom
Lounge (4.42m x 2.97m (14'6" x 9'9"))
With coal effect electric fire with marble inset and hearth, and wooden surround, tv aerial point, coving to ceiling, bow bay upvc double glazed window overlooking the rear garden
Breakfast Kitchen (4.39m x 2.97m (14'5" x 9'9"))
Fitted with a range of wall drawer and base units with roll top work surfaces over, inset bowl and a half sink unit with mixer tap over, inset electric oven with electric hob and concealed extractor hood over, tiled splashback, glass display cabinet, space for upright fridge/freezer, useful area for dining table and chairs, radiator, upvc double glazed window overlooking the rear garden, tiled effect floor, part tiling to walls, integral washing machine, obscure upvc double glazed door gives access to the Conservatory.
Conservatory (2.77m x 1.52m (9'1" x 5'))
With a upvc conservatory with double opening doors onto the rear garden, power point, tiled effect floor, and wall lighting
Bedroom One (3.84m x 2.87m (12'7" x 9'5"))
With upvc double glazed window to the front elevation, radiator, coving to ceiling
Bedroom Two (2.84m x 2.74m (9'4" x 9'))
With upvc double glazed window to the front elevation, radiator, coving to ceiling
Family Bathroom
Fitted with a three piece suite comprising bath with overhead mains fed shower curtain and rail, low flush wc, pedestal wash hand basin, part tiling to walls, tiled flooring, radiator, wall heater, obscure upvc double glazed window to the front elevation, coving to ceiling, extractor fan, mirror fronted wall cabinet.
Boiler Room
Housing the ground standing Worcester oil fired central heating boiler with pressurised bulb, fitted shelving, obscure upvc double glazed window to the front elevation, overhead light, ceiling coving and tiled effect flooring
Outside
The property is approached via double opening gates and a gravelled driveway where there is a right of access to Little Elm and a parking space located at the front of the property. There is access to the side of the property which leads through to the south facing rear garden which has a slabbed patio area, lawn with sleeper borders with a variety of plants and shrubs and perennial flowers, oil tank supplies the central heating.
Services
Oil, electricity, water and drainage are connected.
Council Tax Band
We are currently waiting on confirmation from the local authority which council tax band this property falls into.
Property Location
Similar Properties
Detached bungalow For Sale Loughborough Detached bungalow For Sale LE12 Loughborough new homes for sale LE12 new homes for sale Flats for sale Loughborough Flats To Rent Loughborough Flats for sale LE12 Flats to Rent LE12 Loughborough estate agents LE12 estate agents



.jpeg)







