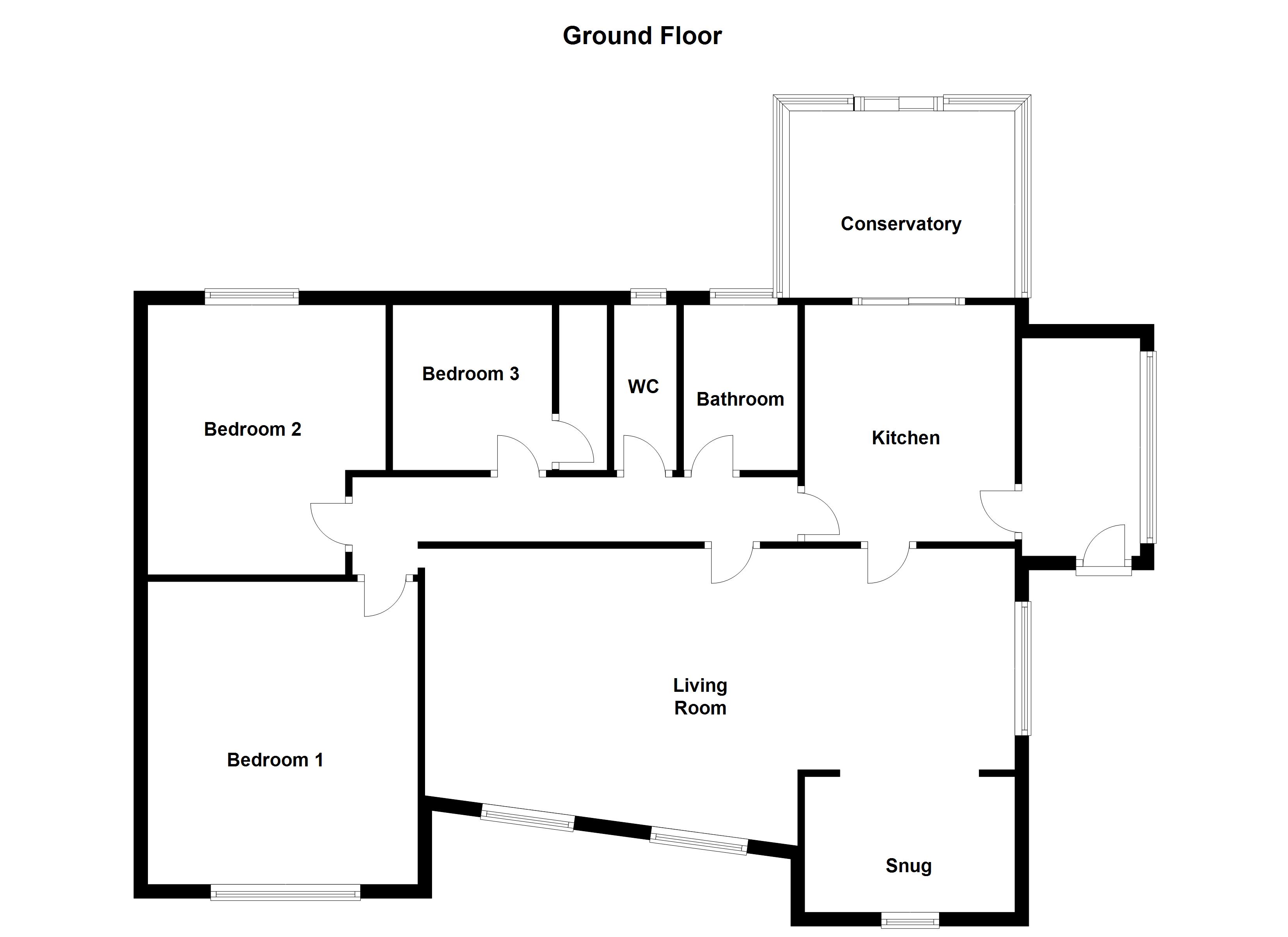3 Bedrooms Detached bungalow for sale in Church Road, Altofts, Normanton WF6 | £ 300,000
Overview
| Price: | £ 300,000 |
|---|---|
| Contract type: | For Sale |
| Type: | Detached bungalow |
| County: | West Yorkshire |
| Town: | Normanton |
| Postcode: | WF6 |
| Address: | Church Road, Altofts, Normanton WF6 |
| Bathrooms: | 1 |
| Bedrooms: | 3 |
Property Description
A substantial detached bungalow set on a well proportioned plot of some 0.32 acres (0.13 hectares) in this cherished location in the heart of the village.
Offering significant development potential subject to the necessary statutory consents or the opportunity to refurbish to a substantial individual dwelling, this architect designed property is approached via an enclosed entrance porch that leads through into a well proportioned fitted kitchen, sliding French doors lead from the kitchen into an adjoining conservatory that overlooks the patio. The main living room is a characterful space with sloping ceiling and exposed stone wall as well two full height windows, gas fire and adjoining snug area. The property has three good sized bedrooms and is served by a family bathroom together with separate w.C. Outside, the property has gardens to three sides with a substantial lawned area as well as well stocked beds and borders.
The property offers significant development potential and a planning application has been passed for the demolition of the car port and the construction of a detached dwelling. Ref 18/01084/ful.
The property has a frontage to Church Road as well as a separate frontage to Hill Crest, taking full advantage of its corner plot position. The property is within easy reach of local shops, schools and recreational facilities whilst a more extensive range of amenities are available in the nearby town centres of Normanton and Castleford. The national motorway network is readily accessible.
Accommodtion
entrance porch 10' 2" x 5' 6" (3.1m x 1.7m) UPVC entrance door, windows to one side, wooden panelled walls and ceramic tiled floor.
Living room 25' 7" x 14' 1" (7.8m x 4.3m) max Full height windows to one side as well as further windows to the front. Two central heating radiators, two wall light points, fitted gas fire and an archway through to the adjoining snug.
Snug 8' 2" x 6' 6" (2.5m x 2.0m) Window to the side and central heating radiator.
Kitchen 11' 1" x 9' 10" (3.4m x 3.0m) Fitted with a range of wooden fronted wall and base units with tiled work tops and splash backs incorporating 1 1/2 bowl stainless steel sink unit. Space for gas cooker, space for tall fridge freezer, space with plumbing for washing machine and dishwasher. Sliding French doors lead through to the conservatory to the side of the house.
Conservatory 12' 1" x 8' 10" (3.7m x 2.7m) Wooden framed, double glazed construction with a double central heating radiator and sliding French door to the garden.
Inner hallway Built in airing cupboard housing the hot water cylinder.
Bedroom one 14' 1" x 11' 1" (4.3m x 3.4m) Fitted with a range of wooden fronted wardrobes with cupboards over and having a window to the side and central heating radiator.
Bedroom two 12' 9" x 11' 1" (3.9m x 3.4m) Window to the rear and central heating radiator as well as a range of sliding mirror fronted wardrobes.
Bedroom three 7' 10" x 7' 6" (2.4m x 2.3m) Window to the rear and central heating radiator. Walk in cupboard housing the gas fired central heating boiler.
Bathroom 6' 10" x 5' 6" (2.1m x 1.7m) Fitted with a three piece suite comprising panelled bath, corner shower cubicle with Triton electric shower and pedestal wash basin. Tiled walls, central heating radiator and window to the rear.
W.C. 7' 6" x 2' 11" (2.3m x 0.9m) Window to the rear and low suite w.C. As well as a wall mounted wash basin with cupboard under. Fully tiled walls and floor.
Outside To the front the property has a lawned garden with mature shrubs and trees. Driveway parking passes the front of the house and leads down to a lower level where there is a garage built under the property. The garage leads through into a separate work shop to the side. Beyond the garage there is an attached substantial car port. Beyond the house there is a well proportioned lawned garden again with mature shrub borders that leads round to the rear of the house where there is a raised patio sitting area.
EPC rating To view the full Energy Performance Certificate please call into one of our six local offices.
Layout plan This floor plan is intended as a rough guide only and is not to be intended as an exact representation and should not be scaled. We cannot confirm the accuracy of the measurements or details of this floor plan.
Viewings To view please contact our Normanton office and they will be pleased to arrange a suitable appointment.
Please note This property is located in an area which may be affected by the proposed Phase Two of the high speed rail network link known as HS2. A map showing the proposed route is available from our Normanton office. Full details are available online by visiting the HS2 portal at .
Property Location
Similar Properties
Detached bungalow For Sale Normanton Detached bungalow For Sale WF6 Normanton new homes for sale WF6 new homes for sale Flats for sale Normanton Flats To Rent Normanton Flats for sale WF6 Flats to Rent WF6 Normanton estate agents WF6 estate agents



.jpeg)
